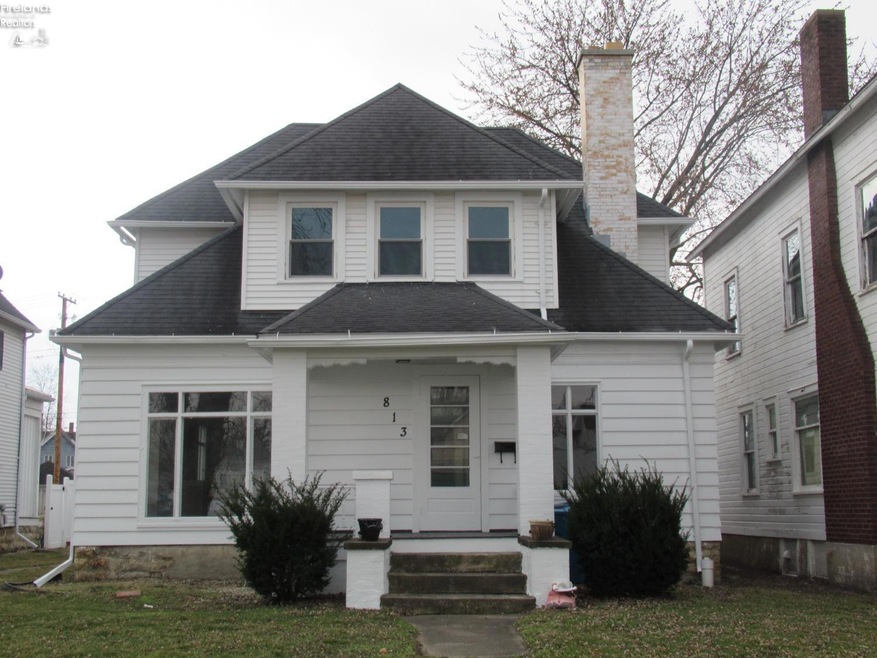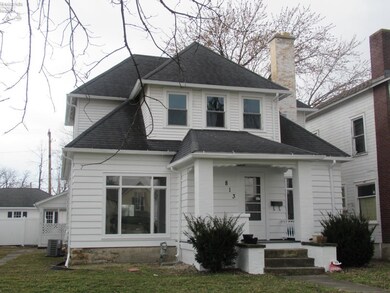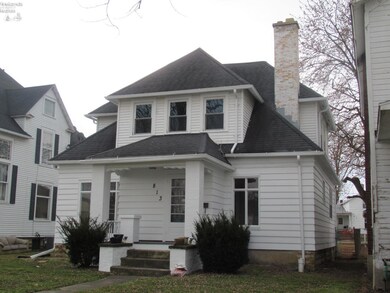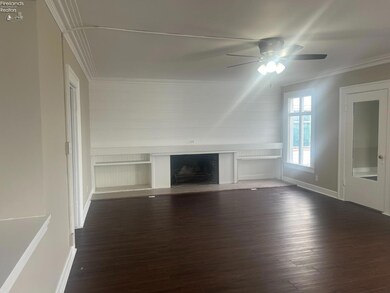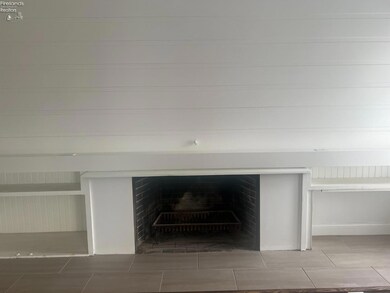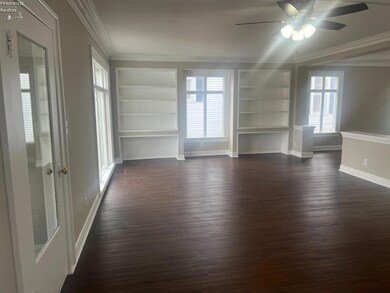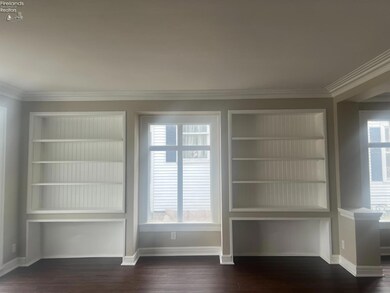
813 W State St Fremont, OH 43420
Estimated Value: $132,000 - $176,000
Highlights
- Main Floor Primary Bedroom
- Living Room
- Entrance Foyer
- Formal Dining Room
- Laundry Room
- Forced Air Heating and Cooling System
About This Home
As of March 2024YOU ABSOLUTELY MUST SEE INSIDE THIS COMPLETELY REMODELED HOME! Plenty of room for everyone! Master bed 1st floor and 3 up. Full bath each floor. Gorgeous NEW kitchen with new cabinets, flooring, under cabinet lighting, quartz countertops!! Dishwasher, disposal, range, microwave. Breakfast nook off kitchen also holds washer/dryer hookups (another hookup in bsmt). The big formal dining room leads to a very large living room with gas fireplace (hasn't been used in some time). Many large closets in this home. SOOOOOO many updates from 09/2023 thru 02/2024 (see downloaded sheet for all) Some include: interior & exterior painted, new kitchen, new light fixtures thru-out, all new wiring, new flooring, remodeled baths, new windows up, new heating and a/c, and so much more!! Covered back porch. Fenced in yard and 4 off street parking spaces in rear. Don't delay, call now !
Last Agent to Sell the Property
Century 21 Wilcox & Associates License #0000250683 Listed on: 02/16/2024
Co-Listed By
Default zSystem
zSystem Default
Home Details
Home Type
- Single Family
Est. Annual Taxes
- $1,250
Year Built
- Built in 1900
Lot Details
- 6,621 Sq Ft Lot
Home Design
- Asphalt Roof
- Wood Siding
Interior Spaces
- 1,896 Sq Ft Home
- 2-Story Property
- Ceiling Fan
- Gas Fireplace
- Entrance Foyer
- Living Room
- Formal Dining Room
- Basement
- Laundry in Basement
- Laundry Room
Kitchen
- Range
- Microwave
- Dishwasher
- Disposal
Bedrooms and Bathrooms
- 4 Bedrooms
- Primary Bedroom on Main
- 2 Full Bathrooms
Parking
- Alley Access
- Off-Street Parking
Utilities
- Forced Air Heating and Cooling System
- Heating System Uses Natural Gas
- Baseboard Heating
- 200+ Amp Service
Listing and Financial Details
- Assessor Parcel Number 345000008401
Ownership History
Purchase Details
Home Financials for this Owner
Home Financials are based on the most recent Mortgage that was taken out on this home.Purchase Details
Purchase Details
Home Financials for this Owner
Home Financials are based on the most recent Mortgage that was taken out on this home.Purchase Details
Purchase Details
Home Financials for this Owner
Home Financials are based on the most recent Mortgage that was taken out on this home.Purchase Details
Purchase Details
Similar Homes in Fremont, OH
Home Values in the Area
Average Home Value in this Area
Purchase History
| Date | Buyer | Sale Price | Title Company |
|---|---|---|---|
| Saam Tan M | $160,000 | None Listed On Document | |
| Saam Shane W | -- | -- | |
| Saam Shane W | -- | -- | |
| Staler Vickie J | $42,000 | Novare National Settlement | |
| Home Point Financial Corporation | $60,800 | None Available | |
| Tratner Sandy | $77,500 | First American | |
| Smith Nelson Eugene | -- | Attorney | |
| Smith Nelson E & Ann L Trustees | $126,000 | -- |
Mortgage History
| Date | Status | Borrower | Loan Amount |
|---|---|---|---|
| Open | Saam Tan M | $140,000 | |
| Previous Owner | Staler Vickie J | $45,220 | |
| Previous Owner | Tratner Sandy | $80,719 |
Property History
| Date | Event | Price | Change | Sq Ft Price |
|---|---|---|---|---|
| 03/22/2024 03/22/24 | Sold | $160,000 | +0.7% | $84 / Sq Ft |
| 03/22/2024 03/22/24 | Pending | -- | -- | -- |
| 02/16/2024 02/16/24 | For Sale | $158,900 | +278.3% | $84 / Sq Ft |
| 06/19/2020 06/19/20 | Sold | $42,000 | -6.5% | $22 / Sq Ft |
| 06/18/2020 06/18/20 | Pending | -- | -- | -- |
| 03/09/2020 03/09/20 | For Sale | $44,900 | -42.1% | $24 / Sq Ft |
| 09/07/2016 09/07/16 | Sold | $77,500 | +3.3% | $41 / Sq Ft |
| 09/07/2016 09/07/16 | Pending | -- | -- | -- |
| 06/23/2016 06/23/16 | For Sale | $75,000 | -- | $40 / Sq Ft |
Tax History Compared to Growth
Tax History
| Year | Tax Paid | Tax Assessment Tax Assessment Total Assessment is a certain percentage of the fair market value that is determined by local assessors to be the total taxable value of land and additions on the property. | Land | Improvement |
|---|---|---|---|---|
| 2024 | $1,338 | $35,490 | $10,290 | $25,200 |
| 2023 | $1,338 | $30,870 | $8,960 | $21,910 |
| 2022 | $1,310 | $30,870 | $8,960 | $21,910 |
| 2021 | $1,262 | $30,870 | $8,960 | $21,910 |
| 2020 | $1,296 | $31,220 | $8,960 | $22,260 |
| 2019 | $1,612 | $31,220 | $8,960 | $22,260 |
| 2018 | $1,269 | $31,220 | $8,960 | $22,260 |
| 2017 | $1,271 | $31,220 | $8,960 | $22,260 |
| 2016 | $1,144 | $31,220 | $8,960 | $22,260 |
| 2015 | $1,126 | $31,220 | $8,960 | $22,260 |
| 2014 | $1,216 | $32,140 | $7,110 | $25,030 |
| 2013 | $1,190 | $32,140 | $7,110 | $25,030 |
Agents Affiliated with this Home
-
Cindy Gabel

Seller's Agent in 2024
Cindy Gabel
Century 21 Wilcox & Associates
(419) 332-4515
49 in this area
81 Total Sales
-
D
Seller Co-Listing Agent in 2024
Default zSystem
zSystem Default
-
Nancy Thompson

Buyer's Agent in 2024
Nancy Thompson
Howard Hanna- Oak Harbor
(419) 607-3330
21 in this area
40 Total Sales
-
Sherry Stroup

Seller's Agent in 2020
Sherry Stroup
Century 21 Wilcox & Associates
(419) 355-3682
39 in this area
93 Total Sales
-
John Sheppard
J
Buyer's Agent in 2020
John Sheppard
Key Realty
(419) 366-2809
132 Total Sales
-
T
Seller's Agent in 2016
Tammy Steinle
Russell Real Estate Services
(419) 680-1284
Map
Source: Firelands Association of REALTORS®
MLS Number: 20240468
APN: 34-50-00-0084-01
- 3785 C R 234
- 501 Jackson St Unit 50
- 427 N Clover St
- 104 N Wood St
- 1023 Buckland Ave
- 140 N Jefferson St
- 414 Hayes Ave
- 921 White Ave
- 224 Sandusky Ave Unit 226
- 208 E State St
- 1005 Carbon St
- 1028 Alger St
- 1068 Garfield St
- 705 South St Unit 705
- 1611 Mcpherson Blvd
- 1066 Mckinley St
- 1130 Alger St
- 1225 White Ave
- 1210 South St
- 2100 Ohio 53
- 813 W State St
- 819 W State St
- 809 W State St
- 401 N Wayne St Unit 403
- 823 W State St
- 821 Baker St
- 825 Baker St
- 338 N Wood St
- 901 W State St
- 819 Baker St
- 829 Baker St
- 330 N Wayne St
- 321 N Wayne St
- 517 N Wayne St
- 812 W State St
- 319 N Wayne St
- 826 W State St
- 326 N Wayne St
- 905 W State St Unit L
- 905 W State St Unit A
