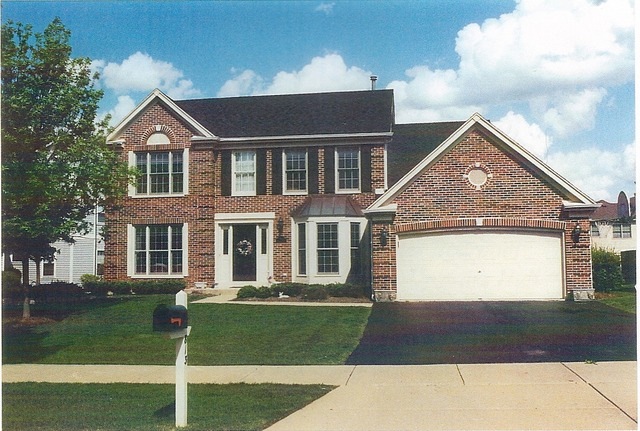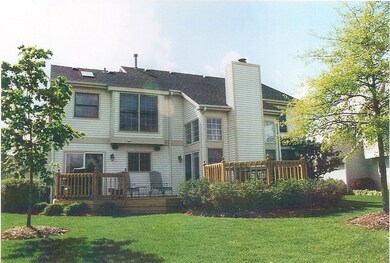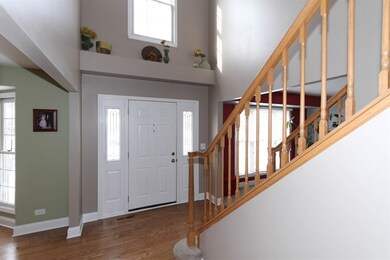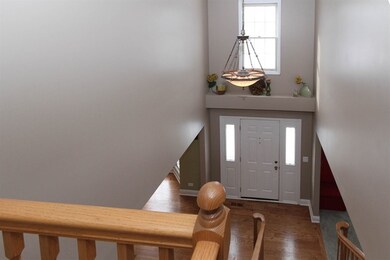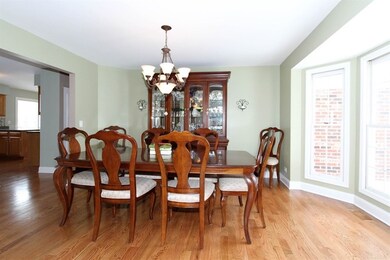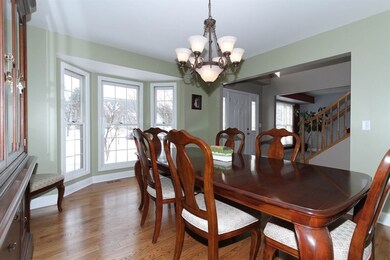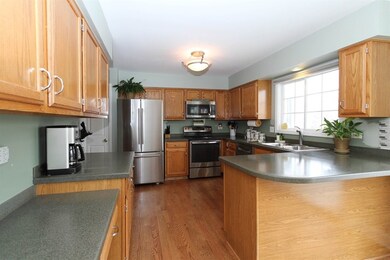
813 Warwick Ln Lake Zurich, IL 60047
Highlights
- Vaulted Ceiling
- Wood Flooring
- Attached Garage
- May Whitney Elementary School Rated A
- Stainless Steel Appliances
- 2-minute walk to Chestnut Corner & Hunter Creek Park
About This Home
As of December 2021Desirable Chestnut Corners! Well maintained brick 4 bedrm home w/1st flr. study. 2 Sty. Foyer! Vaulted family rm w/brick,wood burning fp. Updating in kitchen incls. new ss appl. new backsplash, newer countertops. Hrdwd flr throughout (2014) freshly painted, beautiful slate masterbth w/walk in shower, new vanity, new flooring, soaker tub,finished basement, new roof, siding & gutters (Nov. 14) Spac. Yard w/tiered deck!
Last Agent to Sell the Property
HomeSmart Connect LLC License #475138190 Listed on: 01/30/2015

Last Buyer's Agent
Raechel Langenbach
Coldwell Banker Realty License #475159101

Home Details
Home Type
- Single Family
Est. Annual Taxes
- $11,515
Year Built
- 1991
Parking
- Attached Garage
- Garage Is Owned
Home Design
- Brick Exterior Construction
- Vinyl Siding
Interior Spaces
- Vaulted Ceiling
- Wood Burning Fireplace
- Dining Area
- Utility Room with Study Area
- Wood Flooring
- Finished Basement
- Basement Fills Entire Space Under The House
Kitchen
- Breakfast Bar
- Oven or Range
- Microwave
- Dishwasher
- Stainless Steel Appliances
- Disposal
Bedrooms and Bathrooms
- Primary Bathroom is a Full Bathroom
- Dual Sinks
- Soaking Tub
- Shower Body Spray
- Separate Shower
Laundry
- Laundry on main level
- Dryer
- Washer
Utilities
- Forced Air Heating and Cooling System
- Heating System Uses Gas
Ownership History
Purchase Details
Home Financials for this Owner
Home Financials are based on the most recent Mortgage that was taken out on this home.Purchase Details
Home Financials for this Owner
Home Financials are based on the most recent Mortgage that was taken out on this home.Purchase Details
Home Financials for this Owner
Home Financials are based on the most recent Mortgage that was taken out on this home.Similar Homes in Lake Zurich, IL
Home Values in the Area
Average Home Value in this Area
Purchase History
| Date | Type | Sale Price | Title Company |
|---|---|---|---|
| Warranty Deed | $532,000 | First American Title | |
| Warranty Deed | $465,000 | Premier Title | |
| Warranty Deed | $430,000 | -- |
Mortgage History
| Date | Status | Loan Amount | Loan Type |
|---|---|---|---|
| Previous Owner | $425,600 | New Conventional | |
| Previous Owner | $318,000 | New Conventional | |
| Previous Owner | $325,000 | New Conventional | |
| Previous Owner | $364,000 | New Conventional | |
| Previous Owner | $372,000 | New Conventional | |
| Previous Owner | $347,200 | Stand Alone Refi Refinance Of Original Loan | |
| Previous Owner | $322,700 | Purchase Money Mortgage | |
| Previous Owner | $100,000 | Credit Line Revolving | |
| Previous Owner | $235,300 | Unknown | |
| Closed | $85,800 | No Value Available |
Property History
| Date | Event | Price | Change | Sq Ft Price |
|---|---|---|---|---|
| 12/02/2021 12/02/21 | Sold | $532,000 | -2.4% | $222 / Sq Ft |
| 10/13/2021 10/13/21 | Pending | -- | -- | -- |
| 10/07/2021 10/07/21 | For Sale | $545,000 | +17.2% | $227 / Sq Ft |
| 04/08/2015 04/08/15 | Sold | $465,000 | -1.7% | $197 / Sq Ft |
| 02/07/2015 02/07/15 | Pending | -- | -- | -- |
| 01/30/2015 01/30/15 | For Sale | $472,900 | -- | $200 / Sq Ft |
Tax History Compared to Growth
Tax History
| Year | Tax Paid | Tax Assessment Tax Assessment Total Assessment is a certain percentage of the fair market value that is determined by local assessors to be the total taxable value of land and additions on the property. | Land | Improvement |
|---|---|---|---|---|
| 2024 | $11,515 | $171,174 | $30,621 | $140,553 |
| 2023 | $10,572 | $154,379 | $27,592 | $126,787 |
| 2022 | $10,572 | $140,193 | $28,127 | $112,066 |
| 2021 | $10,206 | $136,600 | $27,406 | $109,194 |
| 2020 | $10,022 | $136,600 | $27,406 | $109,194 |
| 2019 | $9,869 | $135,408 | $27,167 | $108,241 |
| 2018 | $10,624 | $145,766 | $29,227 | $116,539 |
| 2017 | $10,552 | $144,009 | $28,875 | $115,134 |
| 2016 | $10,346 | $139,449 | $27,961 | $111,488 |
| 2015 | $10,202 | $132,821 | $26,632 | $106,189 |
| 2014 | $10,176 | $131,095 | $29,190 | $101,905 |
| 2012 | $9,581 | $131,370 | $29,251 | $102,119 |
Agents Affiliated with this Home
-
R
Seller's Agent in 2021
Raechel Langenbach
Coldwell Banker Realty
-
Andon Mardov
A
Buyer's Agent in 2021
Andon Mardov
Avian Realty
(630) 677-7076
1 in this area
5 Total Sales
-
Diana Levin
D
Seller's Agent in 2015
Diana Levin
The McDonald Group
(847) 902-1925
19 Total Sales
Map
Source: Midwest Real Estate Data (MRED)
MLS Number: MRD08827954
APN: 14-28-208-004
- 1266 Thorndale Ln
- 1139 Oxford Ln
- 904 Warwick Ln
- 21704 N Pine Grove Ct
- 1259 Eric Ln
- 1214 Eric Ln
- 1215 William Dr
- 22292 N Prairie Ln
- 820 Indigo Ct
- 1050 Pembridge Rd Unit 3B
- 930 Bristol Trail Rd
- 792 Ravenswood Ct
- 21725 N Ashley St
- 21673 Acorn Ct
- 810 Red Bridge Rd
- 21742 N Ashley St
- 370 Hobble Bush Dr
- 822 Woodbine Cir
- 818 Woodbine Cir
- 290 Knox Park Rd
