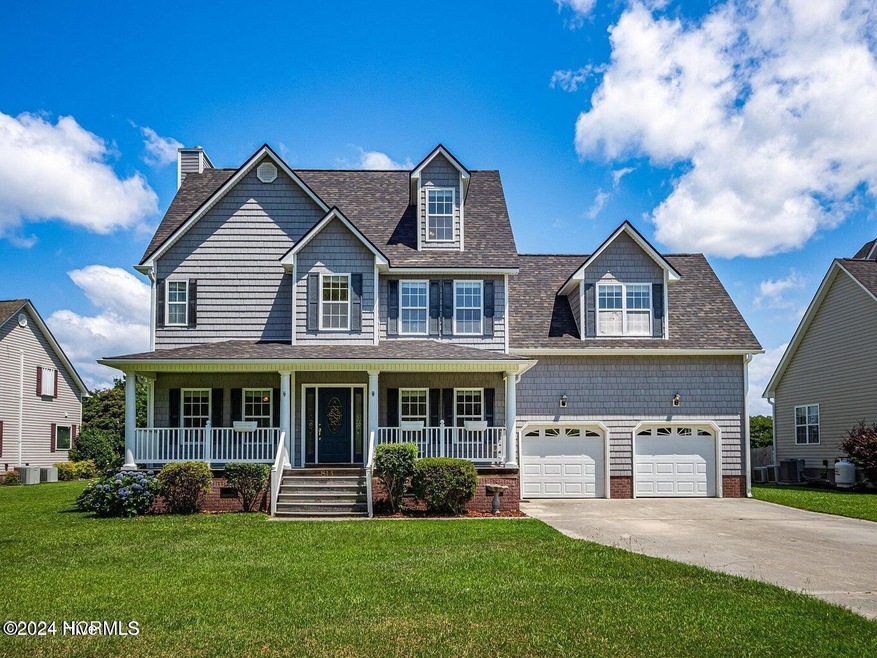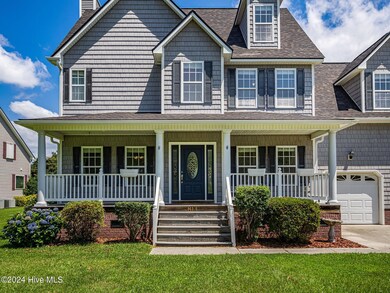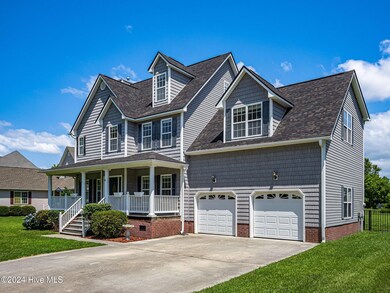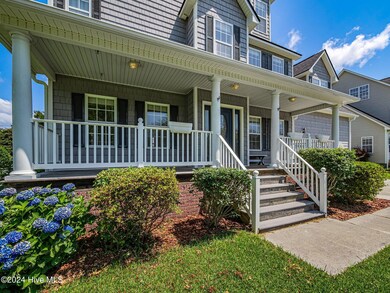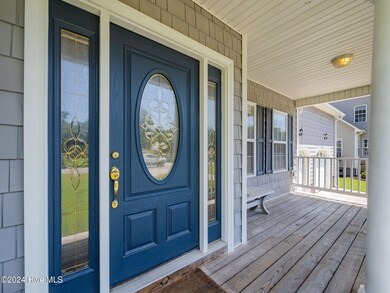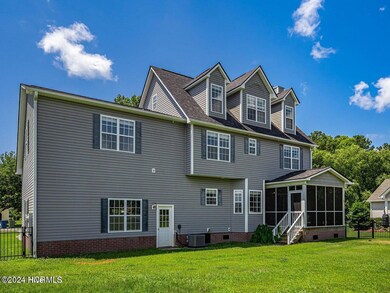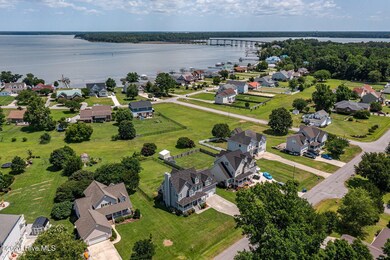
813 Willbrook Cir Sneads Ferry, NC 28460
Highlights
- Waterfront Community
- Boat Dock
- Clubhouse
- Water Views
- Water Access
- Whirlpool Bathtub
About This Home
As of February 2025Welcome to your dream home in the heart of a picturesque coastal community of New River Plantation in Sneads Ferry. This charming 3-story residence boasts plenty of great upgrades to include: HVAC (Jun 2022), New roof (Jan 2024), LVP flooring (Dec 2024), Hot water heater (Feb 2023) New Garbage disposal (Sept 2023). VA Loan assumption eligible. As you step inside, you're greeted by luxurious LVP flooring spanning the entire main floor, featuring a spacious living area with ample natural light streaming through large windows, creating an inviting atmosphere. The kitchen is equipped with sleek stainless-steel appliances, making meal preparation a delight. The adjacent dining area is perfect for intimate dinners or hosting guests, with easy access to the back porch for seamless indoor-outdoor living. Upstairs, three well-appointed bedrooms and a bonus room offer comfort and style, each providing a tranquil retreat. The master bedroom boasts a spa-like ensuite bathroom with a relaxing garden tub, perfect for unwinding after a long day. Two walk-in closets providing plenty of storage space. The bonus third floor adds versatility, whether used as a home office, media room, or play area, adapting to your lifestyle needs. A two-car garage offers ample space for vehicles and storage. Nestled on a spacious lot with a beautifully large fenced in backyard, perfect for family barbeques and entertaining. The screened-in back porch is a sanctuary for enjoying the coastal breeze and serene views, making it perfect for morning coffees or evening gatherings with friends and family. Located on Stone Bay and the New River, residents enjoy access to scenic outdoor activities such as boating, fishing, and exploring nature trails. Not to mention, being a stones throw away from North Topsail Beaches. The community offers a welcoming atmosphere with nearby amenities including shops, restaurants, and top-rated schools, ensuring a vibrant coastal lifestyle.
Last Agent to Sell the Property
Real Broker LLC License #339598 Listed on: 12/08/2024

Home Details
Home Type
- Single Family
Est. Annual Taxes
- $2,647
Year Built
- Built in 2005
Lot Details
- 0.39 Acre Lot
- Lot Dimensions are 60x237x87x206
- Property fronts a private road
- Fenced Yard
- Decorative Fence
- Property is zoned R-10
HOA Fees
- $76 Monthly HOA Fees
Parking
- 2 Car Attached Garage
Home Design
- Wood Frame Construction
- Architectural Shingle Roof
- Vinyl Siding
- Stick Built Home
Interior Spaces
- 2,946 Sq Ft Home
- 3-Story Property
- Ceiling height of 9 feet or more
- Ceiling Fan
- Gas Log Fireplace
- Blinds
- Formal Dining Room
- Luxury Vinyl Plank Tile Flooring
- Water Views
- Crawl Space
- Fire and Smoke Detector
Bedrooms and Bathrooms
- 3 Bedrooms
- Walk-In Closet
- Whirlpool Bathtub
- Walk-in Shower
Accessible Home Design
- Accessible Ramps
Outdoor Features
- Water Access
- Covered patio or porch
Schools
- Dixon Elementary And Middle School
- Dixon High School
Utilities
- Central Air
- Heating System Uses Propane
- Heat Pump System
- Propane
- Electric Water Heater
- Fuel Tank
- On Site Septic
- Septic Tank
Listing and Financial Details
- Assessor Parcel Number 437004922010
Community Details
Overview
- Master Insurance
- New River Plantation; Association Phone Association
- New River Plantation Subdivision
- Maintained Community
Amenities
- Clubhouse
Recreation
- Boat Dock
- RV or Boat Storage in Community
- Waterfront Community
- Community Pool
Ownership History
Purchase Details
Home Financials for this Owner
Home Financials are based on the most recent Mortgage that was taken out on this home.Purchase Details
Home Financials for this Owner
Home Financials are based on the most recent Mortgage that was taken out on this home.Purchase Details
Home Financials for this Owner
Home Financials are based on the most recent Mortgage that was taken out on this home.Purchase Details
Home Financials for this Owner
Home Financials are based on the most recent Mortgage that was taken out on this home.Similar Homes in Sneads Ferry, NC
Home Values in the Area
Average Home Value in this Area
Purchase History
| Date | Type | Sale Price | Title Company |
|---|---|---|---|
| Warranty Deed | $480,000 | None Listed On Document | |
| Warranty Deed | $480,000 | None Listed On Document | |
| Warranty Deed | $355,000 | None Available | |
| Warranty Deed | $290,000 | None Available | |
| Warranty Deed | $280,000 | None Available |
Mortgage History
| Date | Status | Loan Amount | Loan Type |
|---|---|---|---|
| Open | $358,050 | New Conventional | |
| Closed | $358,050 | New Conventional | |
| Previous Owner | $358,050 | VA | |
| Previous Owner | $294,350 | Purchase Money Mortgage | |
| Previous Owner | $224,000 | New Conventional |
Property History
| Date | Event | Price | Change | Sq Ft Price |
|---|---|---|---|---|
| 02/28/2025 02/28/25 | Sold | $480,000 | -4.0% | $163 / Sq Ft |
| 01/01/2025 01/01/25 | Pending | -- | -- | -- |
| 12/12/2024 12/12/24 | For Sale | $500,000 | +40.8% | $170 / Sq Ft |
| 06/29/2021 06/29/21 | Sold | $355,000 | +4.4% | $123 / Sq Ft |
| 05/28/2021 05/28/21 | Pending | -- | -- | -- |
| 05/27/2021 05/27/21 | For Sale | $340,000 | -- | $118 / Sq Ft |
Tax History Compared to Growth
Tax History
| Year | Tax Paid | Tax Assessment Tax Assessment Total Assessment is a certain percentage of the fair market value that is determined by local assessors to be the total taxable value of land and additions on the property. | Land | Improvement |
|---|---|---|---|---|
| 2024 | $2,647 | $404,055 | $40,000 | $364,055 |
| 2023 | $2,647 | $404,055 | $40,000 | $364,055 |
| 2022 | $2,647 | $404,055 | $40,000 | $364,055 |
| 2021 | $1,924 | $272,870 | $38,000 | $234,870 |
| 2020 | $1,924 | $272,870 | $38,000 | $234,870 |
| 2019 | $1,924 | $272,870 | $38,000 | $234,870 |
| 2018 | $1,924 | $272,870 | $38,000 | $234,870 |
| 2017 | $1,898 | $281,140 | $60,000 | $221,140 |
| 2016 | $1,898 | $281,140 | $0 | $0 |
| 2015 | $1,898 | $281,140 | $0 | $0 |
| 2014 | $1,898 | $281,140 | $0 | $0 |
Agents Affiliated with this Home
-
Roland Swanson
R
Seller's Agent in 2025
Roland Swanson
Real Broker LLC
(910) 330-7865
8 in this area
45 Total Sales
-
Atlantic Edge Partners

Buyer's Agent in 2025
Atlantic Edge Partners
Intracoastal Realty Corp
(910) 789-4799
2 in this area
64 Total Sales
-
L
Seller's Agent in 2021
Lottie Koenig
Coldwell Banker Sea Coast Advantage
-
Kim Sunday

Buyer's Agent in 2021
Kim Sunday
Coldwell Banker Sea Coast Advantage - Jacksonville
(513) 368-3806
10 in this area
107 Total Sales
Map
Source: Hive MLS
MLS Number: 100479142
APN: 048804
- 817 Willbrook Cir
- 602 Willbrook Cir
- 604 Willbrook Cir
- 800 Willbrook Cir
- 510 Greenfield Place
- 180 Middleton Place
- 304 Meridian Way
- 225 Peggys Trace
- 202 Peggy's Trace
- 132 Gemstone Dr
- 122 Gemstone Dr
- 126 Katrina St
- 1850 N Carolina 172
- 192 Citadel Dr Unit Lot 61
- 127 Katrina St
- 125 Katrina St
- 190 Citadel Dr Unit Lot 60
- 186 Citadel Dr Unit Lot 59
- 184 Citadel Dr Unit Lot 58
- 229 Lady Bug Dr Unit Lot 45
