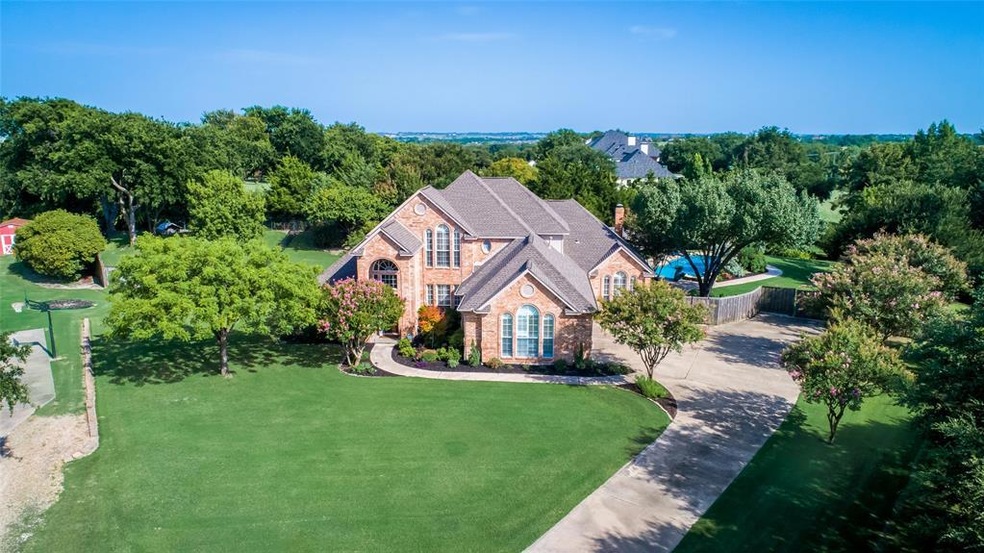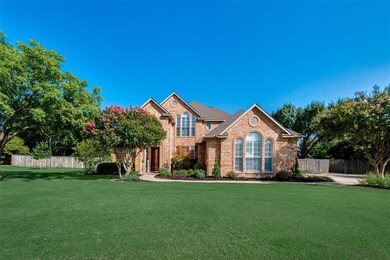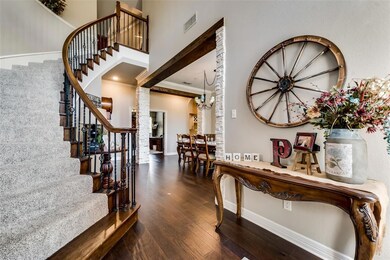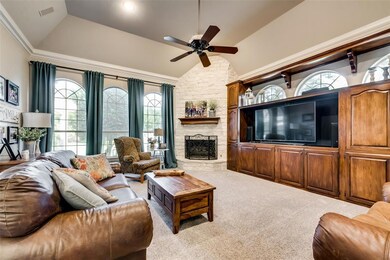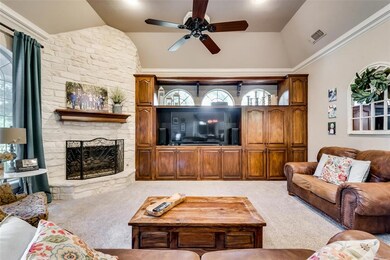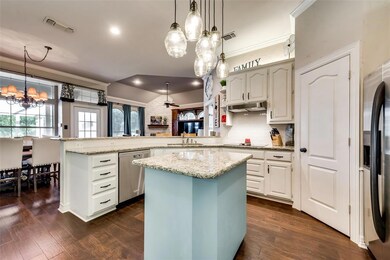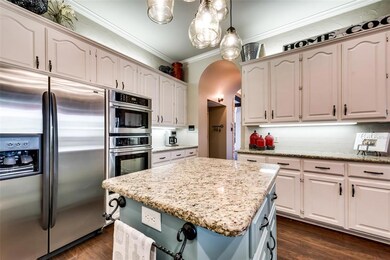
813 Windlake Cir Rockwall, TX 75032
About This Home
As of March 2023MULTIPLE OFFERS RECEIVED. HIGHEST & BEST DUE BY 3:00 PM SUNDAY JULY 18TH. Beautifully updated 4 bedroom, 3 full bath, 3 car garage on a landscaped lot. Open concept, Living with stone fire place, built in cabinets, wood floors. Kitchen, ss apps, breakfast bar, island, granite, custom cabinets, wet bar with sink & ice maker. Dining w stone wrapped corners. Study off dining. Master down with sitting area, door to patio, dual sinks, separate shower, jetted tub, walk in closet. Second living upstairs with balcony over looking the INCREDIBLE back yard. 2 bedrooms upstairs.Welcome to your AMAZING BACK YARD OASIS, covered & open patios, pergola, gunite diving pool, tan ledge, water feature, spa, workshop wi electric,
Last Agent to Sell the Property
Coldwell Banker Apex, REALTORS License #0576986 Listed on: 07/17/2020

Home Details
Home Type
Single Family
Est. Annual Taxes
$13,768
Year Built
1995
Lot Details
0
HOA Fees
$13 per month
Parking
3
Listing Details
- Property Type: Residential
- Property Sub Type: Single Family Residence
- Structural Style: Single Detached
- Unit Levels: Two
- Security: Burglar, Security System Owned, Smoke Detector(s)
- Year Built Details: Preowned
- Multi Parcel I D Y N: No
- Municipal Utility District Y N: No
- Will Subdivide: No
- Accessibility Features Yn: No
- Ratio Current Price By Building: 171.14398
- Special Features: None
- Year Built: 1995
Interior Features
- Square Footage: 3313.00
- Windows: Bay Window(s), Window Coverings
- Fireplace Features: Decorative, Gas Logs, Gas Starter, Stone
- Interior Amenities: Cable TV Available, Central Vacuum, Decorative Lighting, Flat Screen Wiring, High Speed Internet Available, Vaulted Ceiling(s), Wet Bar
- Flooring: Carpet, Ceramic Tile, Wood
- Appliances: Dishwasher, Disposal, Electric Cooktop, Electric Oven, Ice Maker, Microwave, Plumbed for Ice Maker, Vented Exhaust Fan, Gas Water Heater
- Fireplaces: 1
- Number Of Dining Areas: 2
- Number Of Living Areas: 2
- Room Count: 11
Beds/Baths
- Full Bathrooms: 3
- Total Bedrooms: 4
Exterior Features
- Pool: Yes
- Foundation: Slab
- Fencing: Chain Link, Wood
- Roof: Composition
- Construction Materials: Siding
- Exterior Features: Balcony, Covered Patio/Porch, Rain Gutters, Lighting
- Pool Features: Diving Board, Gunite, Infinity, In Ground, Pool/Spa Combo, Pool Sweep, Water Feature
- Patio And Porch Features: Covered, Patio
Garage/Parking
- Cooling System: Ceiling Fan(s), Central Air, Electric
- Garage Spaces: 3
- Total Covered Spaces: 3
- Parking Features: Epoxy Flooring, Garage Door Opener
- Attached Garage YN: Yes
- GarageYN: Yes
Utilities
- Heating: Central, Natural Gas
- LaundryFeatures: Electric Dryer Hookup, Full Size W/D Area, Washer Hookup
- Utilities: Aerobic Septic, City Water, Concrete, Curbs
Condo/Co-op/Association
- Association Fee: 150
- Association Fee Frequency: Annually
- Association Type: Voluntary
- Hoa Management Company: Crestridge Meadows
- HOA Management Company: *
Schools
- School District: Rockwall ISD
- Elementary School: Celia Hays
- Middle School: Cain
- High School: Heath
- School District: Rockwall ISD
- Elementary School: Celia Hays
- High School: Heath
Lot Info
- PropertyAttachedYN: No
- Lot Size: 1 to < 3 Acres
- Lot Features: Acreage, Cul-De-Sac, Landscaped, Lrg. Backyard Grass, Many Trees, Sprinkler System, Subdivision
- Lot Size Units: Acres
- Lot Size Area: 1.0030
- Parcel Number: 000000033866
- Lot Size Acres: 1.0030
- Lot Size Sq Ft: 43690.6800
Green Features
- Efficiency: Appliances, Windows
- Smart Home Features Appor Pass Y: No
Building Info
- Year Built: 1995
Tax Info
- Unexempt Taxes: 9652
- TaxBlock: A
- Tax Lot: 37
MLS Schools
- MiddleOrJuniorSchool: Cain
- Middle School Name: Cain
- Elementary School Name: Celia Hays
- High School Name: Heath
Ownership History
Purchase Details
Home Financials for this Owner
Home Financials are based on the most recent Mortgage that was taken out on this home.Purchase Details
Home Financials for this Owner
Home Financials are based on the most recent Mortgage that was taken out on this home.Purchase Details
Home Financials for this Owner
Home Financials are based on the most recent Mortgage that was taken out on this home.Similar Homes in Rockwall, TX
Home Values in the Area
Average Home Value in this Area
Purchase History
| Date | Type | Sale Price | Title Company |
|---|---|---|---|
| Deed | -- | Alamo Title | |
| Vendors Lien | -- | None Available | |
| Deed | -- | -- |
Mortgage History
| Date | Status | Loan Amount | Loan Type |
|---|---|---|---|
| Open | $600,000 | Construction | |
| Previous Owner | $540,000 | Construction | |
| Previous Owner | $540,000 | New Conventional | |
| Previous Owner | $567,000 | Purchase Money Mortgage | |
| Previous Owner | $567,000 | Unknown | |
| Previous Owner | $400,000 | Stand Alone First | |
| Previous Owner | $90,000 | No Value Available | |
| Previous Owner | -- | No Value Available |
Property History
| Date | Event | Price | Change | Sq Ft Price |
|---|---|---|---|---|
| 03/03/2023 03/03/23 | Sold | -- | -- | -- |
| 02/20/2023 02/20/23 | Pending | -- | -- | -- |
| 02/10/2023 02/10/23 | For Sale | $949,900 | 0.0% | $239 / Sq Ft |
| 01/23/2023 01/23/23 | Off Market | -- | -- | -- |
| 12/27/2022 12/27/22 | Price Changed | $949,900 | 0.0% | $239 / Sq Ft |
| 12/07/2022 12/07/22 | Price Changed | $950,000 | -5.0% | $239 / Sq Ft |
| 11/18/2022 11/18/22 | For Sale | $999,900 | 0.0% | $251 / Sq Ft |
| 11/12/2022 11/12/22 | Off Market | -- | -- | -- |
| 11/04/2022 11/04/22 | For Sale | $999,900 | 0.0% | $251 / Sq Ft |
| 11/01/2022 11/01/22 | Off Market | -- | -- | -- |
| 10/18/2022 10/18/22 | Price Changed | $999,900 | -7.0% | $251 / Sq Ft |
| 09/21/2022 09/21/22 | For Sale | $1,075,000 | +93.7% | $270 / Sq Ft |
| 08/25/2020 08/25/20 | Sold | -- | -- | -- |
| 07/20/2020 07/20/20 | Pending | -- | -- | -- |
| 07/17/2020 07/17/20 | For Sale | $554,999 | -- | $168 / Sq Ft |
Tax History Compared to Growth
Tax History
| Year | Tax Paid | Tax Assessment Tax Assessment Total Assessment is a certain percentage of the fair market value that is determined by local assessors to be the total taxable value of land and additions on the property. | Land | Improvement |
|---|---|---|---|---|
| 2023 | $13,768 | $657,647 | $0 | $0 |
| 2022 | $10,751 | $597,861 | $0 | $0 |
| 2021 | $10,868 | $543,510 | $215,000 | $328,510 |
| 2020 | $9,840 | $479,000 | $141,700 | $337,300 |
| 2019 | $10,089 | $469,820 | $130,000 | $339,820 |
| 2018 | $10,453 | $473,590 | $130,000 | $343,590 |
| 2017 | $9,770 | $441,320 | $130,000 | $311,320 |
| 2016 | $8,882 | $437,100 | $130,000 | $307,100 |
| 2015 | $7,676 | $357,560 | $46,800 | $310,760 |
| 2014 | $7,676 | $348,800 | $46,800 | $302,000 |
Agents Affiliated with this Home
-
Leighton Pinkham

Seller's Agent in 2023
Leighton Pinkham
Regal, REALTORS
(360) 775-9096
181 Total Sales
-
Tommy Curtis

Seller Co-Listing Agent in 2023
Tommy Curtis
Regal, REALTORS
(972) 754-9086
33 Total Sales
-
Eve Henry
E
Buyer's Agent in 2023
Eve Henry
Real Broker, LLC
(404) 625-4598
81 Total Sales
-
Jessica Bierstedt

Seller's Agent in 2020
Jessica Bierstedt
Coldwell Banker Apex, REALTORS
(214) 514-6367
83 Total Sales
Map
Source: North Texas Real Estate Information Systems (NTREIS)
MLS Number: 14390683
APN: 33866
- 820 Windlake Cir
- 404 High Meadow Ln
- 521 Crestridge Rd
- 399 Wyndemere Blvd
- 401 Wyndemere Blvd
- 405 Wyndemere Blvd
- 406 Wyndemere Blvd
- 505 Loma Vista
- 501 Loma Vista
- 501 Las Lomas Dr
- 411 Kings Landing
- 517 Pine Island Cir
- 405 Kings Landing
- 436 Wyndemere Blvd
- 108 Berkshire Ln
- 126 Yorkshire Dr
- 125 Stoneleigh Dr
- 5 Clements Ct
- 909 Saint Anne Ct
- 21 Hillview Dr
