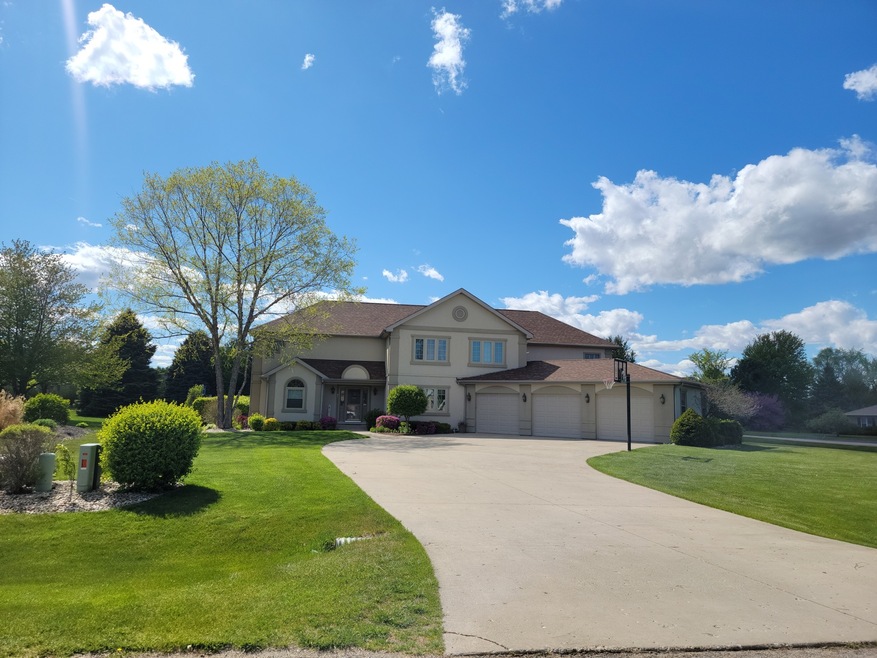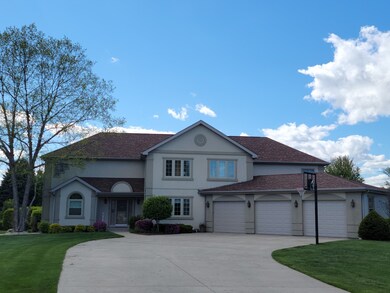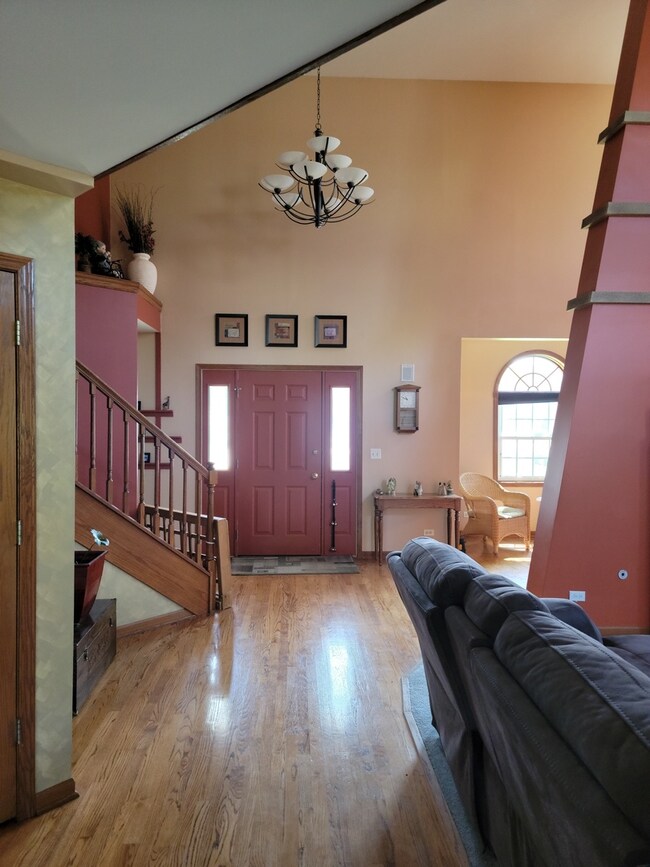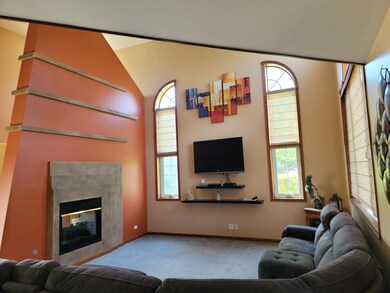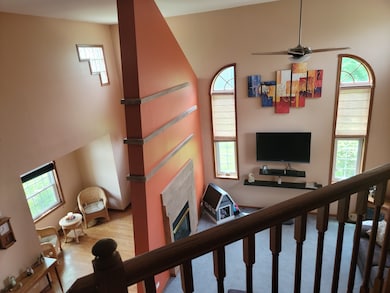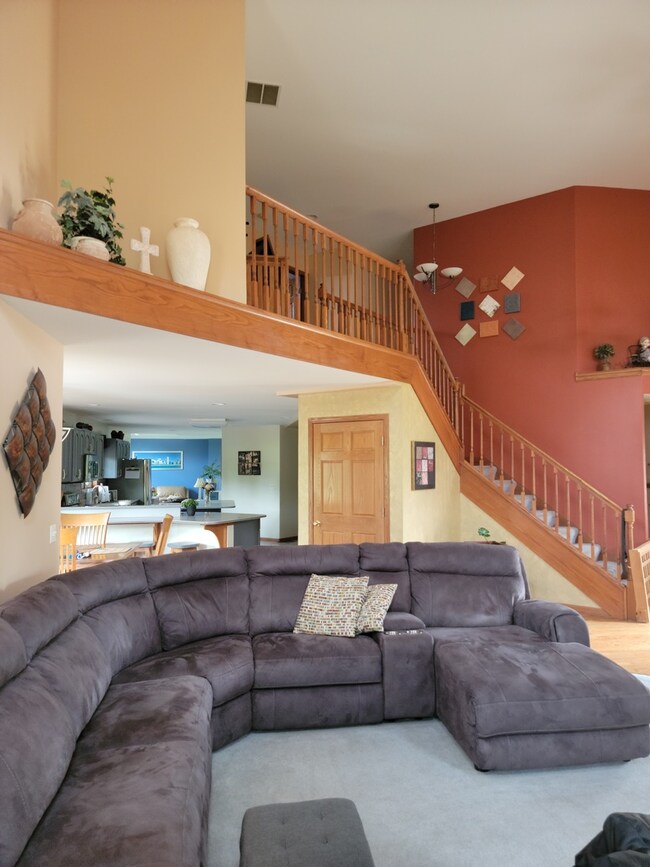
813 Woodridge Trail McHenry, IL 60050
Estimated Value: $612,686 - $662,000
Highlights
- Above Ground Pool
- Heated Floors
- Deck
- McHenry Community High School - Upper Campus Rated A-
- 0.91 Acre Lot
- Vaulted Ceiling
About This Home
As of July 2021Welcome to our open concept 4 bedroom and 4 bathroom home. The main part of the home is 3,457 sq ft, the finished basement is 1,072 sq ft, and the garage is 1,002 sq ft. The utility bills are low for this size home, because there are 2x8 exterior framing on the high volume ceilings walls and 2x6s on the remainder of the home, with blown in insulation. Within the past 2 years the roof, windows, furnace, and garage doors were replaced, along with the pump on the well and the motor on the air conditioner. The north side of the home has a heated floor, in both the sun room and the gym. The finished basement comes with a full bath and tons of storage area. The lot size is a little under an acre, with an underground sprinkler system, a 15x30 pool and a large approx. 1,000 sqft deck. There is a 3+ car garage (23 ft deep), with room to store your tools or your toys. We are the original owners who designed and built this home and are downsizing. Come and see why we love this home! MLS #11097080
Last Agent to Sell the Property
Melanie Broderick
Metro Realty Inc. License #471014867 Listed on: 05/22/2021
Home Details
Home Type
- Single Family
Est. Annual Taxes
- $14,252
Year Built
- Built in 1999
Lot Details
- 0.91 Acre Lot
- Lot Dimensions are 155 x 255
- Corner Lot
- Paved or Partially Paved Lot
- Sprinkler System
HOA Fees
- $5 Monthly HOA Fees
Parking
- 3 Car Attached Garage
- Garage Transmitter
- Garage Door Opener
- Driveway
- Parking Included in Price
Home Design
- Stucco Exterior Insulation and Finish Systems
- Concrete Perimeter Foundation
Interior Spaces
- 4,529 Sq Ft Home
- 2-Story Property
- Vaulted Ceiling
- Ceiling Fan
- Double Sided Fireplace
- Gas Log Fireplace
- Family Room with Fireplace
- Sitting Room
- Formal Dining Room
- Den
- Play Room
- Sun or Florida Room
- Unfinished Attic
Kitchen
- Range
- Microwave
- Dishwasher
- Stainless Steel Appliances
- Disposal
Flooring
- Wood
- Heated Floors
Bedrooms and Bathrooms
- 4 Bedrooms
- 4 Potential Bedrooms
- Walk-In Closet
- Bathroom on Main Level
- 4 Full Bathrooms
- Dual Sinks
- Separate Shower
Laundry
- Laundry on main level
- Dryer
- Washer
- Sink Near Laundry
- Laundry Chute
Finished Basement
- Basement Fills Entire Space Under The House
- Sump Pump
- Finished Basement Bathroom
- Crawl Space
- Basement Window Egress
Home Security
- Storm Screens
- Carbon Monoxide Detectors
Outdoor Features
- Above Ground Pool
- Deck
Utilities
- Forced Air Zoned Heating and Cooling System
- Humidifier
- Heating System Uses Steam
- Heating System Uses Natural Gas
- 200+ Amp Service
- Well
- Water Softener is Owned
- Private or Community Septic Tank
Community Details
- Deerwood Estates Subdivision
Ownership History
Purchase Details
Home Financials for this Owner
Home Financials are based on the most recent Mortgage that was taken out on this home.Purchase Details
Purchase Details
Similar Homes in McHenry, IL
Home Values in the Area
Average Home Value in this Area
Purchase History
| Date | Buyer | Sale Price | Title Company |
|---|---|---|---|
| Conolly Ryan | $460,000 | First American Title | |
| Arns Norman Alan | -- | None Available | |
| Arns Norman Alan | $47,000 | -- |
Mortgage History
| Date | Status | Borrower | Loan Amount |
|---|---|---|---|
| Open | Conolly Ryan | $368,000 | |
| Previous Owner | Arns Norman Alan | $432,000 | |
| Previous Owner | Arns Norman Alan | $27,000 | |
| Previous Owner | Arns Norman A | $103,000 | |
| Previous Owner | Arns Norman Alan | $50,000 | |
| Previous Owner | Arns Norman Alan | $296,000 | |
| Previous Owner | Arns Norman Alan | $300,000 |
Property History
| Date | Event | Price | Change | Sq Ft Price |
|---|---|---|---|---|
| 07/30/2021 07/30/21 | Sold | $460,000 | -3.2% | $102 / Sq Ft |
| 06/13/2021 06/13/21 | Pending | -- | -- | -- |
| 05/21/2021 05/21/21 | For Sale | $475,000 | -- | $105 / Sq Ft |
Tax History Compared to Growth
Tax History
| Year | Tax Paid | Tax Assessment Tax Assessment Total Assessment is a certain percentage of the fair market value that is determined by local assessors to be the total taxable value of land and additions on the property. | Land | Improvement |
|---|---|---|---|---|
| 2023 | $15,988 | $181,074 | $11,431 | $169,643 |
| 2022 | $15,388 | $167,988 | $23,481 | $144,507 |
| 2021 | $14,719 | $156,442 | $21,867 | $134,575 |
| 2020 | $14,252 | $149,920 | $20,955 | $128,965 |
| 2019 | $14,061 | $142,360 | $19,898 | $122,462 |
| 2018 | $15,908 | $144,811 | $20,241 | $124,570 |
| 2017 | $15,335 | $135,909 | $18,997 | $116,912 |
| 2016 | $14,882 | $127,018 | $17,754 | $109,264 |
| 2013 | -- | $125,056 | $17,480 | $107,576 |
Agents Affiliated with this Home
-

Seller's Agent in 2021
Melanie Broderick
Metro Realty Inc.
(800) 707-5050
1 in this area
707 Total Sales
-
Stephen Mays

Buyer's Agent in 2021
Stephen Mays
eXp Realty, LLC
(815) 661-1575
1 in this area
19 Total Sales
Map
Source: Midwest Real Estate Data (MRED)
MLS Number: 11097080
APN: 09-31-253-010
- 7409 Burning Tree Dr
- 7212 Forest Oak Dr
- 7111 Forest Oak Dr
- 6740 Homestead Dr
- 1504 N Denali Trail Unit 2
- 612 Legend Ln
- 6210 Chickaloon Dr
- 7318 W Il Route 120
- 2007 Winterberry Trail
- 2009 Winterberry Trail
- 2011 Winterberry Trail
- LOT 9 Orchard Valley Dr
- LOT 11 Orchard Valley Dr
- 5921 Bluegrass Trail
- 7271 Orchard Valley Dr
- 1155 Draper Rd Unit 83
- 8206 Bull Valley Rd
- 2021 Winterberry Trail
- 1246 Draper Rd
- 2029 Magnolia Ln
- 813 Woodridge Trail
- 807 Woodridge Trail
- 801 Woodridge Trail
- 806 Silver Glen Rd
- 7406 Timber Trail
- 7410 Timber Trail
- 901 Woodridge Trail
- 810 Woodridge Trail
- 800 Woodridge Trail
- 800 Silver Glen Rd
- 7414 Timber Trail
- 719 Woodridge Trail
- 718 Woodridge Trail
- 712 Silver Glen Rd
- 7418 Timber Trail
- 7306 Timber Trail
- 713 Woodridge Trail
- 912 Silver Glen Rd
- 7501 Timber Trail
- 712 Woodridge Trail
