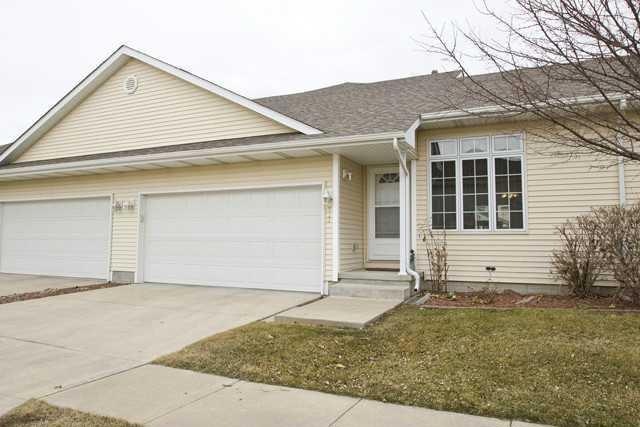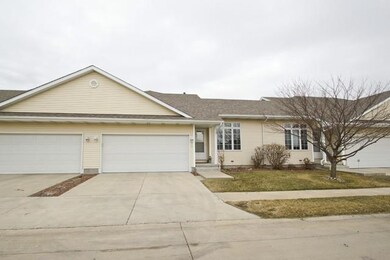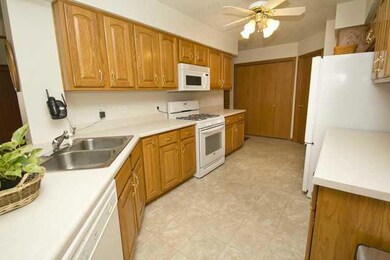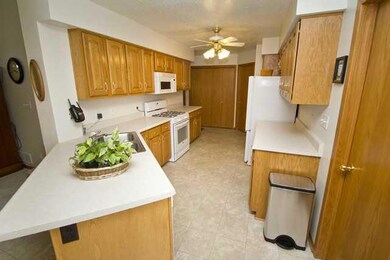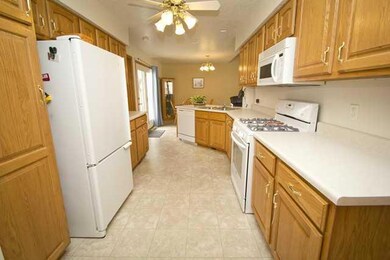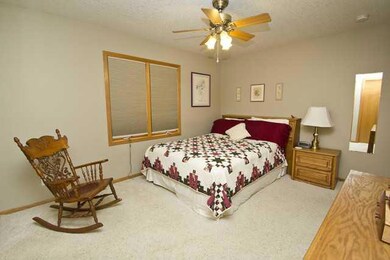
813 Wren Dr Altoona, IA 50009
Estimated Value: $225,863 - $233,000
Highlights
- Main Floor Primary Bedroom
- Forced Air Heating and Cooling System
- Carpet
- Shades
About This Home
As of June 2015Welcome Home to easy living in Altoona. No more mowing the lawn or shoveling the snow. This 2 bedroom , 2 bath, 1.5 story home has an open concept main living area and a large basement with egress windows for a 3rd bedroom and a bathroom stubbed in. TONS of storage throughout this home!!
Townhouse Details
Home Type
- Townhome
Est. Annual Taxes
- $3,390
Year Built
- Built in 2001
Lot Details
- 1,598
HOA Fees
- $105 Monthly HOA Fees
Home Design
- Asphalt Shingled Roof
Interior Spaces
- 1,267 Sq Ft Home
- 1.5-Story Property
- Shades
- Drapes & Rods
- Unfinished Basement
Kitchen
- Stove
- Microwave
- Dishwasher
Flooring
- Carpet
- Vinyl
Bedrooms and Bathrooms
- 2 Bedrooms | 1 Primary Bedroom on Main
Parking
- 2 Car Attached Garage
- Driveway
Additional Features
- 1,598 Sq Ft Lot
- Forced Air Heating and Cooling System
Listing and Financial Details
- Assessor Parcel Number 17100360171939
Ownership History
Purchase Details
Home Financials for this Owner
Home Financials are based on the most recent Mortgage that was taken out on this home.Purchase Details
Home Financials for this Owner
Home Financials are based on the most recent Mortgage that was taken out on this home.Similar Homes in Altoona, IA
Home Values in the Area
Average Home Value in this Area
Purchase History
| Date | Buyer | Sale Price | Title Company |
|---|---|---|---|
| Blue Allan D | $144,000 | Attorney | |
| Carmichael Fay Leona | $138,000 | -- |
Mortgage History
| Date | Status | Borrower | Loan Amount |
|---|---|---|---|
| Open | Blue Allan D | $42,300 | |
| Open | Blue Allan D | $86,400 | |
| Previous Owner | Carmichael Fay L | $100,000 | |
| Previous Owner | Carmichael Fay Leona | $30,400 | |
| Previous Owner | Carmichael Fay Leona | $69,250 |
Property History
| Date | Event | Price | Change | Sq Ft Price |
|---|---|---|---|---|
| 06/22/2015 06/22/15 | Sold | $144,000 | -2.6% | $114 / Sq Ft |
| 06/22/2015 06/22/15 | Pending | -- | -- | -- |
| 03/17/2015 03/17/15 | For Sale | $147,900 | -- | $117 / Sq Ft |
Tax History Compared to Growth
Tax History
| Year | Tax Paid | Tax Assessment Tax Assessment Total Assessment is a certain percentage of the fair market value that is determined by local assessors to be the total taxable value of land and additions on the property. | Land | Improvement |
|---|---|---|---|---|
| 2024 | $3,332 | $210,900 | $32,500 | $178,400 |
| 2023 | $3,410 | $210,900 | $32,500 | $178,400 |
| 2022 | $3,366 | $176,000 | $27,900 | $148,100 |
| 2021 | $3,330 | $176,000 | $27,900 | $148,100 |
| 2020 | $3,272 | $165,900 | $26,100 | $139,800 |
| 2019 | $3,094 | $165,900 | $26,100 | $139,800 |
| 2018 | $3,096 | $154,400 | $23,600 | $130,800 |
| 2017 | $3,116 | $154,400 | $23,600 | $130,800 |
| 2016 | $3,106 | $141,400 | $19,900 | $121,500 |
| 2015 | $3,106 | $141,400 | $19,900 | $121,500 |
| 2014 | $3,180 | $143,400 | $25,100 | $118,300 |
Agents Affiliated with this Home
-
Amy Ford
A
Seller's Agent in 2015
Amy Ford
Real Property Management
(515) 720-1423
9 Total Sales
-
Peggy Harmeyer

Buyer's Agent in 2015
Peggy Harmeyer
EXP Realty, LLC
(515) 208-8132
20 in this area
86 Total Sales
Map
Source: Des Moines Area Association of REALTORS®
MLS Number: 450522
APN: 171-00360171939
- 953 Robin Cir
- 925 10th St SE
- 921 10th St SE
- 947 11th Ave SE
- 1111 8th Ave SE
- 1208 10th Avenue Place SE
- 1212 8th Ave SE
- 706 7th Ave SE
- 704 13th St SE
- 1415 Lake Shore Cir SE
- 527 16th Avenue Ct SE
- 519 16th Avenue Ct SE
- 535 16th Avenue Ct SE
- 1034 Lake Shore Dr SE
- 920 15th St SE
- 3423 5th Ave SE
- 1911 20th Ave SE
- 1809 20th Ave SE
- 1632 20th Ave SE
- 1902 16th Cir SE
