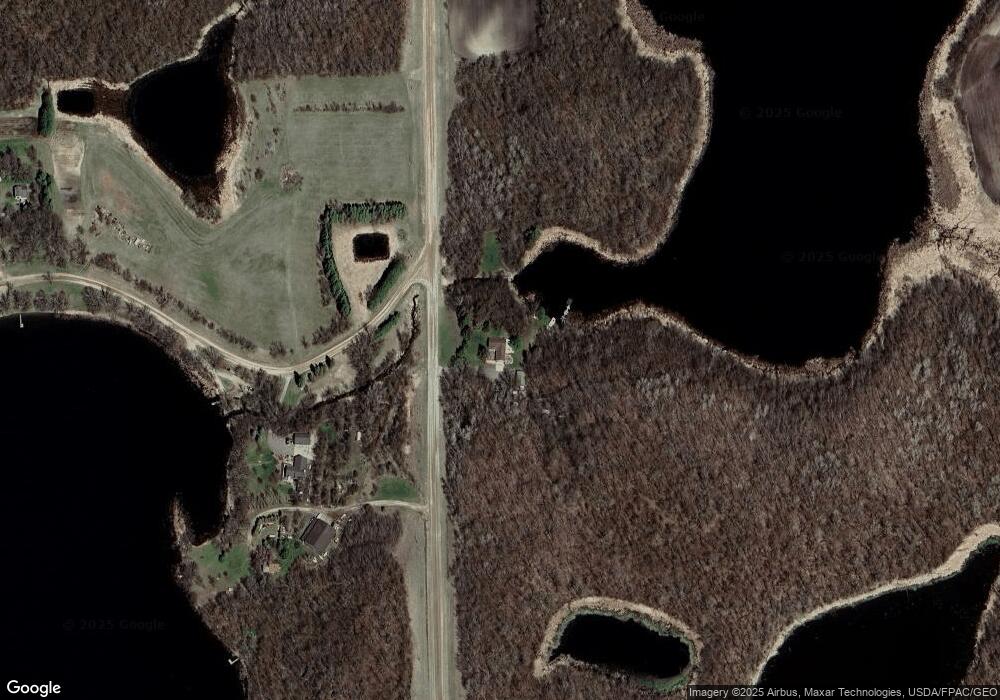8130 280th St S Hawley, MN 56549
Estimated Value: $415,000 - $508,000
2
Beds
1
Bath
2,184
Sq Ft
$209/Sq Ft
Est. Value
About This Home
This home is located at 8130 280th St S, Hawley, MN 56549 and is currently estimated at $456,829, approximately $209 per square foot. 8130 280th St S is a home located in Clay County with nearby schools including Hawley Elementary School, Spring Prairie Elementary School, and Hawley Secondary School.
Ownership History
Date
Name
Owned For
Owner Type
Purchase Details
Closed on
Jan 20, 2015
Sold by
Martinson Myron and Martinson Kathryn
Bought by
Johnson Andrew D and Johnson Emilie M
Current Estimated Value
Home Financials for this Owner
Home Financials are based on the most recent Mortgage that was taken out on this home.
Original Mortgage
$217,000
Outstanding Balance
$166,274
Interest Rate
3.85%
Mortgage Type
New Conventional
Estimated Equity
$290,555
Purchase Details
Closed on
Feb 3, 2014
Sold by
Martison Myron and Martison Kathyron
Bought by
Johnson Andrew D and Johnson Emilie M
Purchase Details
Closed on
Sep 1, 2006
Sold by
Christenson Jack D and Christenson Sharon K
Bought by
Martinson Myron and Martinson Katheryn
Home Financials for this Owner
Home Financials are based on the most recent Mortgage that was taken out on this home.
Original Mortgage
$23,200
Interest Rate
6.7%
Mortgage Type
New Conventional
Create a Home Valuation Report for This Property
The Home Valuation Report is an in-depth analysis detailing your home's value as well as a comparison with similar homes in the area
Home Values in the Area
Average Home Value in this Area
Purchase History
| Date | Buyer | Sale Price | Title Company |
|---|---|---|---|
| Johnson Andrew D | $275,000 | Trn Abstract & Title | |
| Johnson Andrew D | -- | Trn Abstract Title | |
| Martinson Myron | $232,000 | None Available |
Source: Public Records
Mortgage History
| Date | Status | Borrower | Loan Amount |
|---|---|---|---|
| Open | Johnson Andrew D | $217,000 | |
| Previous Owner | Martinson Myron | $23,200 |
Source: Public Records
Tax History Compared to Growth
Tax History
| Year | Tax Paid | Tax Assessment Tax Assessment Total Assessment is a certain percentage of the fair market value that is determined by local assessors to be the total taxable value of land and additions on the property. | Land | Improvement |
|---|---|---|---|---|
| 2025 | $4,118 | $411,400 | $67,400 | $344,000 |
| 2024 | $4,118 | $384,500 | $67,400 | $317,100 |
| 2023 | $4,300 | $380,100 | $67,400 | $312,700 |
| 2022 | $3,172 | $361,600 | $59,000 | $302,600 |
| 2021 | $3,184 | $317,500 | $59,000 | $258,500 |
| 2020 | $3,138 | $318,200 | $59,000 | $259,200 |
| 2019 | $150 | $318,400 | $59,000 | $259,400 |
| 2018 | $2,882 | $306,800 | $59,000 | $247,800 |
| 2017 | $2,556 | $310,400 | $59,000 | $251,400 |
| 2016 | $1,622 | $283,700 | $45,300 | $238,400 |
| 2015 | $1,368 | $163,200 | $36,000 | $127,200 |
| 2014 | $1,412 | $163,200 | $36,000 | $127,200 |
Source: Public Records
Map
Nearby Homes
- 000 280th St S
- 14380 115th Ave
- 11337 147th St
- 13182 Maple Hill Ln
- 11905 Hunter Dr
- 13534 Maple Rd
- Lot 4 County Highway 4
- Lot 3 County Highway 4
- Co Hwy #1 County Highway 1
- 27606 130th Ave S
- 14339 Grandview Ln
- 14347 Grandview Ln
- 14355 Grandview Ln
- 14363 Grandview Ln
- LOT 3 BLK 5 Grandview Ln
- LOT 4 BLK 5 Grandview Ln
- LOT 2 BLK 6 Grandview Ln
- LOT 1 BLK 6 Grandview Ln
- 27901 82nd Ave S
- 8127 280th St S
- 8341 280th St S
- 27804 82nd Ave S
- 27609 82nd Ave S
- 27823 86th Ave S
- 8505 280th St S
- 27820 86th Ave S
- 28040 78th Ave S
- 27827 86th Ave S
- 27884 86th Ave S
- 27871 86th Ave S
- 28067 76th Ave S
- 27521 82nd Ave S
- 27669 76th Ave S
- 27511 82nd Ave S
- 27889 86th Ave S
- 27537 82nd Ave S
- 8218 275th St S
- 8218 275th St S
