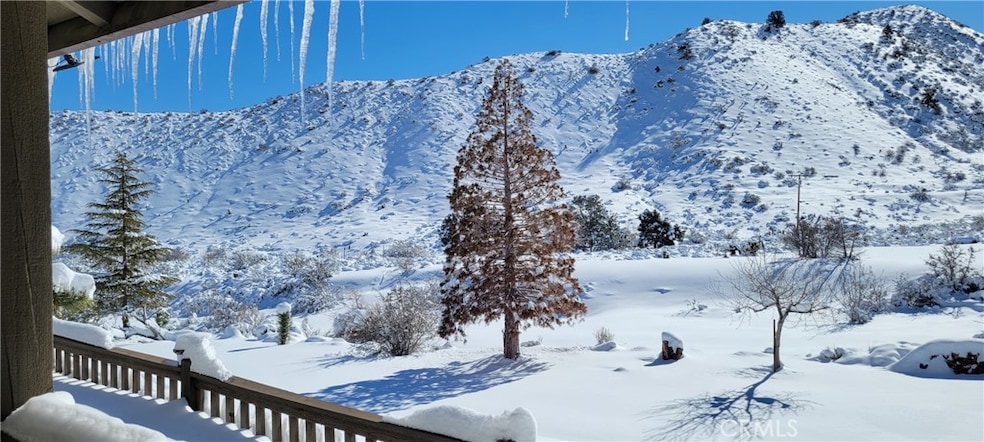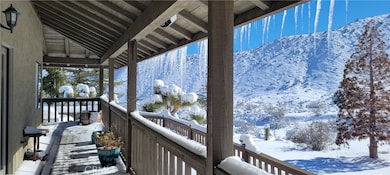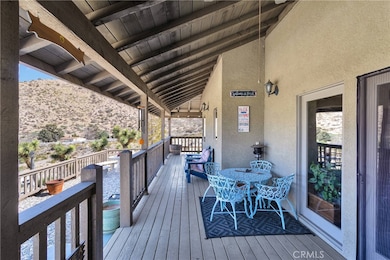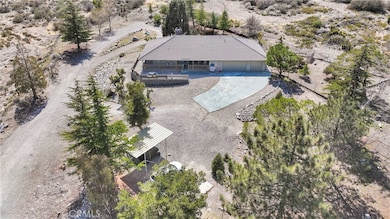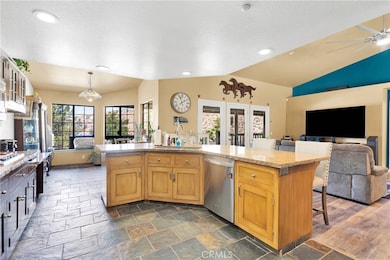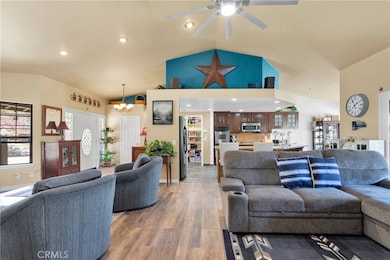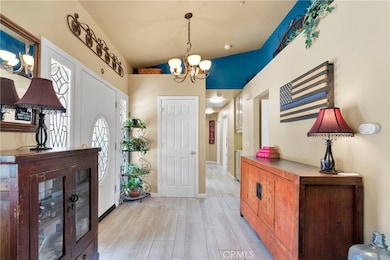8130 Desert View Rd Pinon Hills, CA 92372
Estimated payment $3,471/month
Highlights
- RV Access or Parking
- Open Floorplan
- Fireplace in Primary Bedroom
- Primary Bedroom Suite
- Mountain View
- Wood Burning Stove
About This Home
Close to ski slopes! Wellness, peace, and tranquility found here. Highly upgraded custom built home in a serene and private location. ON PAVEMENT and ON NATURAL GAS with PRIVATE WATER WELL. Enjoy four seasons and all the scenery that goes with! This property affords modern conveniences, combined with peaceful rural living. This property is well designed from the inside out. Driveway is completely gravel surfaced, and is accessed by paved Green Road. Triple driveway access allows for plenty of parking when entertaining, and also for RVs, toys, etc. Oversized two car garage with a work room located inside garage. The home has two entries, both with generous decks and ready for good old fashioned front porch sitting to enjoy this picturesque setting. Flooring inside is upgraded to Lifetime vinyl in the main living area. Open floor plan design with the wrap-around porch, plenty of indirect natural light enters the home. Dual heating, dual cooling systems with upgrades. Central air, central heat, with new attic ducting, evaporative cooler and cross-breeze design. If you’re new to the high desert, then you may not already know about the wonderful night time breezes, low humidity, and wonderful warm weather nights where you’ll enjoy allowing the screens to bring in a fresh breath of clean air. Central has heat plus a large freestanding wood burning stove, centrally located in the home, with a blower. Combined with a very large ceiling fan, and the design of the floor plan, the current owner uses this as the primary heat source in the winter. A corner fireplace in the primary bedroom suite adds cozy ambiance on winter nights. Split floor plan with very large primary suite with private deck access. En suite includes separate water closet, shower, soaking tub, and seated vanity. Plenty of built-ins, niches, and storage cabinets throughout the home so everything has its place Upgraded hall bathroom with wainscoting and upscale fixtures. Kitchen is dual tone custom cabinetry, granite sink, RO drinking water, instant hot water, and don’t forget that the house water is from a healthy well, and filtered through a Rainsoft water softener system. Upgraded appliances and fixtures. Walk-in pantry. Natural edge granite counters. Bedroom closets have custom built-ins. All bedrooms are quite large. Many other custom features which can be experienced with a private showing. Plan to spend a good while here when viewing as there is so much detail to learn about and appreciate.
Listing Agent
Century 21 Masters Brokerage Email: angela.knight@c21desertrock.com License #01792675 Listed on: 10/03/2025
Home Details
Home Type
- Single Family
Est. Annual Taxes
- $6,169
Year Built
- Built in 1993
Lot Details
- 2.5 Acre Lot
- Property fronts a county road
- Rural Setting
- Desert faces the back of the property
- Chain Link Fence
- Secluded Lot
- Lot Has A Rolling Slope
- Property is zoned PH/RL
Parking
- 3 Car Attached Garage
- 10 Open Parking Spaces
- Parking Available
- Two Garage Doors
- Garage Door Opener
- RV Access or Parking
Property Views
- Mountain
- Valley
Home Design
- Entry on the 2nd floor
- Turnkey
- Frame Construction
- Concrete Roof
Interior Spaces
- 1,902 Sq Ft Home
- 1-Story Property
- Open Floorplan
- Built-In Features
- Crown Molding
- Wainscoting
- High Ceiling
- Ceiling Fan
- Wood Burning Stove
- Wood Burning Fireplace
- Free Standing Fireplace
- Fireplace Features Blower Fan
- Fireplace With Gas Starter
- Plantation Shutters
- Custom Window Coverings
- Window Screens
- Formal Entry
- Family Room Off Kitchen
- Living Room with Fireplace
- Living Room with Attached Deck
- Laundry Room
Kitchen
- Breakfast Area or Nook
- Open to Family Room
- Breakfast Bar
- Walk-In Pantry
- Double Oven
- Gas Cooktop
- Microwave
- Dishwasher
- Kitchen Island
- Granite Countertops
- Instant Hot Water
Flooring
- Carpet
- Tile
- Vinyl
Bedrooms and Bathrooms
- 3 Main Level Bedrooms
- Fireplace in Primary Bedroom
- Primary Bedroom Suite
- Walk-In Closet
- Remodeled Bathroom
- Bathroom on Main Level
- 2 Full Bathrooms
- Makeup or Vanity Space
- Dual Vanity Sinks in Primary Bathroom
- Private Water Closet
- Low Flow Toliet
- Soaking Tub
- Bathtub with Shower
- Separate Shower
- Linen Closet In Bathroom
- Closet In Bathroom
Home Security
- Smart Home
- Alarm System
- Carbon Monoxide Detectors
- Fire and Smoke Detector
Outdoor Features
- Covered Patio or Porch
- Exterior Lighting
Utilities
- Evaporated cooling system
- Central Heating and Cooling System
- Heating System Uses Natural Gas
- 220 Volts in Garage
- Natural Gas Connected
- Private Water Source
- Well
- Gas Water Heater
- Water Purifier
- Water Softener
- Septic Type Unknown
Community Details
- No Home Owners Association
Listing and Financial Details
- Tax Lot unk
- Assessor Parcel Number 3036061200000
- $777 per year additional tax assessments
Map
Home Values in the Area
Average Home Value in this Area
Tax History
| Year | Tax Paid | Tax Assessment Tax Assessment Total Assessment is a certain percentage of the fair market value that is determined by local assessors to be the total taxable value of land and additions on the property. | Land | Improvement |
|---|---|---|---|---|
| 2025 | $6,169 | $557,134 | $111,427 | $445,707 |
| 2024 | $6,169 | $546,210 | $109,242 | $436,968 |
| 2023 | $6,097 | $535,500 | $107,100 | $428,400 |
| 2022 | $2,875 | $240,560 | $88,385 | $152,175 |
| 2021 | $2,820 | $235,843 | $86,652 | $149,191 |
| 2020 | $2,784 | $233,424 | $85,763 | $147,661 |
| 2019 | $2,729 | $228,847 | $84,081 | $144,766 |
| 2018 | $2,522 | $224,359 | $82,432 | $141,927 |
| 2017 | $2,476 | $219,960 | $80,816 | $139,144 |
| 2016 | $2,423 | $215,647 | $79,231 | $136,416 |
| 2015 | $2,392 | $212,408 | $78,041 | $134,367 |
| 2014 | $2,353 | $208,247 | $76,512 | $131,735 |
Property History
| Date | Event | Price | List to Sale | Price per Sq Ft | Prior Sale |
|---|---|---|---|---|---|
| 10/03/2025 10/03/25 | For Sale | $559,988 | +6.7% | $294 / Sq Ft | |
| 04/13/2022 04/13/22 | Sold | $525,000 | 0.0% | $276 / Sq Ft | View Prior Sale |
| 03/03/2022 03/03/22 | Pending | -- | -- | -- | |
| 02/07/2022 02/07/22 | For Sale | $525,000 | -- | $276 / Sq Ft |
Purchase History
| Date | Type | Sale Price | Title Company |
|---|---|---|---|
| Grant Deed | $525,000 | Ticor Title | |
| Deed | -- | Ticor Title |
Mortgage History
| Date | Status | Loan Amount | Loan Type |
|---|---|---|---|
| Open | $498,750 | New Conventional |
Source: California Regional Multiple Listing Service (CRMLS)
MLS Number: HD25231383
APN: 3036-061-20
- 8221 Green Rd
- 8160 Green Rd
- 0 Sand Canyon Rd Unit HD24082004
- 0 Desert Front Rd Unit SR25109851
- 1700 Desert Front Rd
- 1679 Desert Front Rd
- 0 Hillview Rd
- 0 Green Rd
- 40140 Scenic Creek
- 40124 Scenic Creek
- 38115 Scenic Creek
- 7935 Scenic Dr
- 7725 Scenic Dr
- 40129 Scenic Dr
- 7958 Homeridge Dr
- 1870 Oak Springs Valley Rd
- 0 Silver Rock Rd Unit HD24075911
- 1114 Hollister Rd
- 1220 Hollister Rd
- 1112 Hollister Rd
- 610 Mountain View Ave
- 9980 Pionero Rd
- 5507 Zermatt Dr
- 381 Amador Rd
- 9116 Sierra Vista Rd
- 4501 Nielson Rd
- 2845 Del Rosa Rd
- 11825 Riggins Rd
- 6376 Coyote Rd
- 7653 Phelan Rd
- 9526 Appleton St
- 13947 Meadow Ln
- 11876 Salem Rd Unit B
- 776 Melody Ln
- 7xx Melody Ln
- 821 Melody Ln
- 10114 Colten Ridge St
- 14755 Calendula
- 12327 Farmington St Unit 3B
- 11766 Beckington Place
