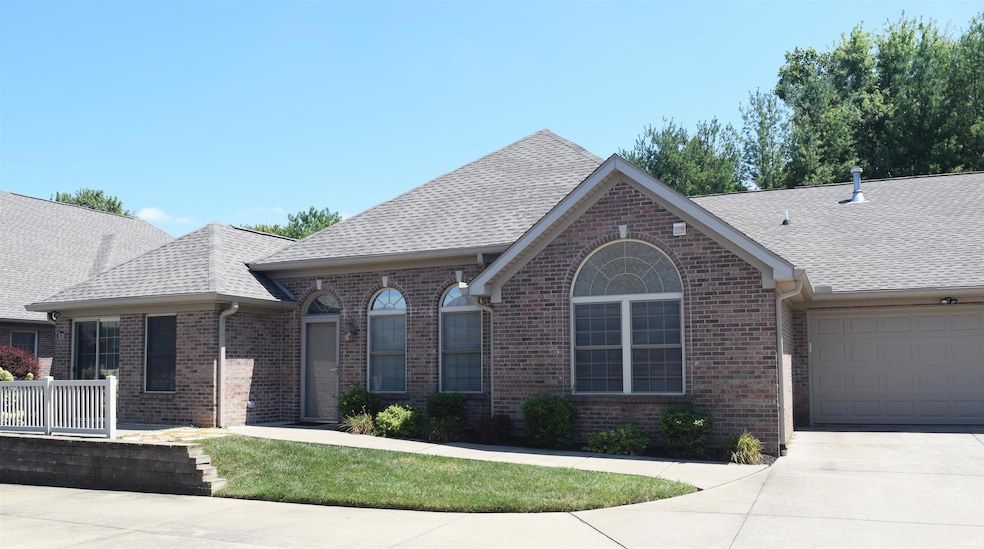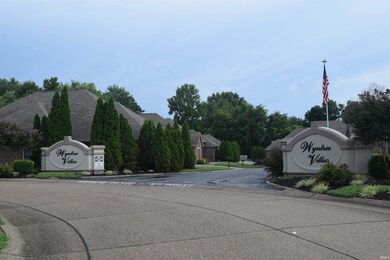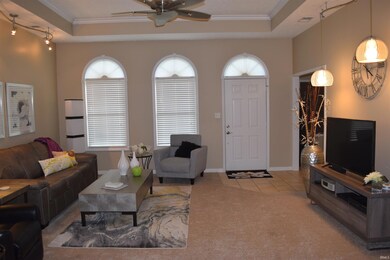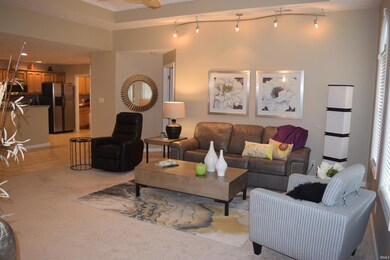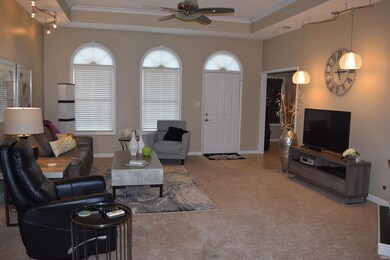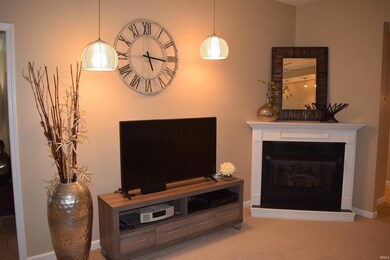
8130 Wyntree Villas Dr Newburgh, IN 47630
Highlights
- Access To Lake
- In Ground Pool
- Open Floorplan
- Sharon Elementary School Rated A
- Primary Bedroom Suite
- Clubhouse
About This Home
As of September 2024Hurry! You won't want to miss this one owner condo in popular Wyntree Villas. Indulge in the luxury of this sizable 1744 sq ft of refined living. This full brick unit boasts 3 spacious bedrooms, 2 full bathrooms w/granite, and a large inviting sunroom that harmonizes with nature outside. Featuring an attached double car garage ensuring ample space for vehicles and storage. There are no steps to or inside the home, ensuring easy access. The custom chef pleasing kitchen boasts all stainless appliances, pantry closet, granite breakfast bar, custom backsplash and maple cabinets. Oversized great room w/tray ceiling, gas log fireplace w/remote for cozy fall evenings, full wall of windows with custom window treatments that are tinted for extra cooling while providing loads of natural light. HOA fees include: basic cable from Astound, monthly pest control, snow removal, landscaping, exterior maintenance, roof, master insurance policy and taxes for the pool and clubhouse. Seller is also providing a one year warranty. Don't let this gem pass you by!
Last Agent to Sell the Property
F.C. TUCKER EMGE Brokerage Phone: 812-479-0801 Listed on: 08/02/2024

Property Details
Home Type
- Condominium
Est. Annual Taxes
- $1,601
Year Built
- Built in 2007
Lot Details
- Backs to Open Ground
- Cul-De-Sac
- Vinyl Fence
- Landscaped
- Level Lot
HOA Fees
- $340 Monthly HOA Fees
Parking
- 2.5 Car Attached Garage
- Garage Door Opener
- Driveway
- Off-Street Parking
Home Design
- Ranch Style House
- Traditional Architecture
- Planned Development
- Brick Exterior Construction
- Slab Foundation
- Shingle Roof
- Composite Building Materials
Interior Spaces
- 1,744 Sq Ft Home
- Open Floorplan
- Crown Molding
- Tray Ceiling
- Cathedral Ceiling
- Ceiling Fan
- Gas Log Fireplace
- Pocket Doors
- Great Room
- Living Room with Fireplace
- Formal Dining Room
- Laundry on main level
Kitchen
- Eat-In Kitchen
- Breakfast Bar
- Stone Countertops
- Disposal
Flooring
- Carpet
- Ceramic Tile
Bedrooms and Bathrooms
- 3 Bedrooms
- Primary Bedroom Suite
- Split Bedroom Floorplan
- Walk-In Closet
- 2 Full Bathrooms
- Double Vanity
- Bathtub with Shower
- Separate Shower
Home Security
Outdoor Features
- In Ground Pool
- Access To Lake
- Patio
Schools
- Sharon Elementary School
- Castle North Middle School
- Castle High School
Utilities
- Forced Air Heating and Cooling System
- Heating System Uses Gas
- Cable TV Available
Additional Features
- ADA Inside
- Suburban Location
Listing and Financial Details
- Home warranty included in the sale of the property
- Assessor Parcel Number 87-12-27-216-001.010-019
- Seller Concessions Not Offered
Community Details
Overview
- Wyntree Villas Condos Subdivision
Amenities
- Clubhouse
Recreation
- Waterfront Owned by Association
- Community Pool
Security
- Storm Doors
- Fire and Smoke Detector
Ownership History
Purchase Details
Purchase Details
Home Financials for this Owner
Home Financials are based on the most recent Mortgage that was taken out on this home.Similar Homes in Newburgh, IN
Home Values in the Area
Average Home Value in this Area
Purchase History
| Date | Type | Sale Price | Title Company |
|---|---|---|---|
| Quit Claim Deed | -- | None Listed On Document | |
| Warranty Deed | -- | None Available |
Mortgage History
| Date | Status | Loan Amount | Loan Type |
|---|---|---|---|
| Previous Owner | $135,000 | New Conventional | |
| Previous Owner | $114,000 | New Conventional | |
| Previous Owner | $108,020 | New Conventional | |
| Previous Owner | $110,000 | New Conventional |
Property History
| Date | Event | Price | Change | Sq Ft Price |
|---|---|---|---|---|
| 09/27/2024 09/27/24 | Sold | $281,300 | -3.0% | $161 / Sq Ft |
| 08/26/2024 08/26/24 | Pending | -- | -- | -- |
| 08/15/2024 08/15/24 | Price Changed | $289,900 | -3.3% | $166 / Sq Ft |
| 08/02/2024 08/02/24 | For Sale | $299,900 | -- | $172 / Sq Ft |
Tax History Compared to Growth
Tax History
| Year | Tax Paid | Tax Assessment Tax Assessment Total Assessment is a certain percentage of the fair market value that is determined by local assessors to be the total taxable value of land and additions on the property. | Land | Improvement |
|---|---|---|---|---|
| 2024 | $1,807 | $249,600 | $14,000 | $235,600 |
| 2023 | $1,547 | $221,300 | $14,000 | $207,300 |
| 2022 | $1,659 | $224,600 | $14,000 | $210,600 |
| 2021 | $1,698 | $215,600 | $10,800 | $204,800 |
| 2020 | $1,653 | $199,600 | $10,400 | $189,200 |
| 2019 | $1,660 | $195,400 | $10,400 | $185,000 |
| 2018 | $1,519 | $189,600 | $10,400 | $179,200 |
| 2017 | $2,193 | $183,700 | $10,400 | $173,300 |
| 2016 | $1,418 | $181,400 | $10,400 | $171,000 |
| 2014 | $1,355 | $184,800 | $10,400 | $174,400 |
| 2013 | $1,219 | $173,900 | $10,400 | $163,500 |
Agents Affiliated with this Home
-
Deanne Naas

Seller's Agent in 2024
Deanne Naas
F.C. TUCKER EMGE
(812) 459-6227
415 Total Sales
-
Susan Shepherd

Buyer's Agent in 2024
Susan Shepherd
F.C. TUCKER EMGE
(812) 453-5447
125 Total Sales
Map
Source: Indiana Regional MLS
MLS Number: 202429128
APN: 87-12-27-216-001.010-019
- 8160 Wyntree Villas Dr
- 8217 Wyntree Villas Dr
- 8166 Outer Lincoln Ave
- 7944 Owens Dr
- 4444 Indiana 261
- 5512 Abbe Wood Dr
- 8133 Maple Ln
- 8122 Covington Ct
- 4711 Stonegate Dr
- 4377 Maryjoetta Dr
- 3766 Canterbury Ct
- 4455 Maryjoetta Dr
- 4100 Triple Crown Dr
- 4322 Hawthorne Dr
- 3679 Cora Ct
- 7555 Broadview Dr
- 8248 Wyatt Ct
- 4977 Yorkridge Ct
- 3512 Forestdale Dr
- 4288 Windhill Ln
