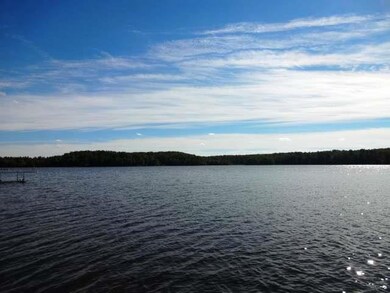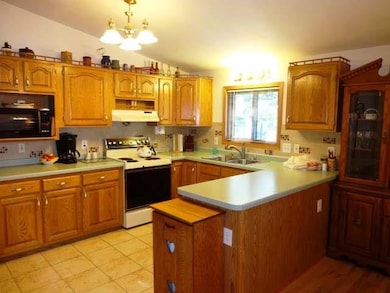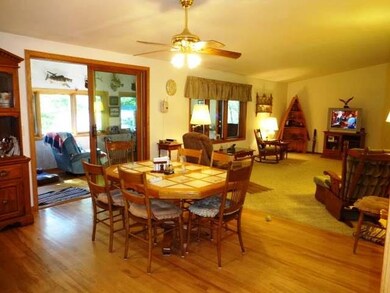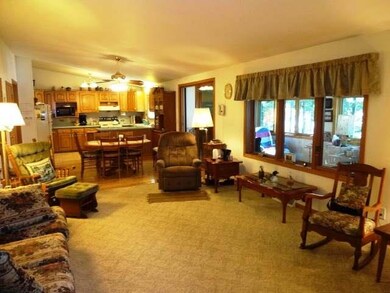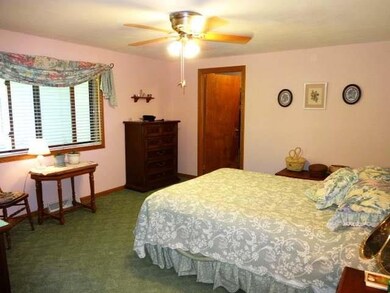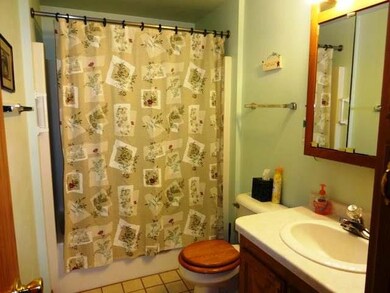
8131 Colt Ln Harshaw, WI 54529
Estimated Value: $341,000 - $563,266
Highlights
- Lake Front
- Wood Burning Stove
- Cathedral Ceiling
- Docks
- Ranch Style House
- Wood Flooring
About This Home
As of June 20153 BR/3 BA well maintained home w/102' of beautiful, sand frontage on East Horsehead Lake! The Lake has over 190 acres of clear water w/a fishing variety including Musky, Walleye, Northern Pike, Panfish & Largemouth Bass. Outside you will find a nicely landscaped yard w/retaining wall, multiple apple trees, fenced garden, a storage shed, dog kennel, private boat launch & pier on the Lake. Inside there is an open concept KT/DR/LR floor plan & lots of windows w/lake views & walk out to a large enclosed sitting porch for enjoying bug free views of nature & the lake. The lower level has a finished family room w/warm knotty pine walls, free standing wood burning stove & a walkout to the lawn & lake. There is also a 3rd Bathroom, a large utility room w/plentiful storage space, a separate workshop that would make any hobbyist very happy. The home has Central A/C, a 2 car att garage/storage shed lake side, a circular paved driveway & is located in private lot.
Last Buyer's Agent
SUE ANNE MARCINIAK
GREGORY REALTY, INC
Home Details
Home Type
- Single Family
Est. Annual Taxes
- $3,727
Year Built
- Built in 2000
Lot Details
- 0.47 Acre Lot
- Lake Front
- Property fronts an easement
- Dog Run
- Stone Retaining Walls
- Landscaped
- Sloped Lot
- Zoning described as Recreational
Parking
- 2 Car Attached Garage
- Driveway
Home Design
- Ranch Style House
- Shingle Roof
- Composition Roof
- Vinyl Siding
- Modular or Manufactured Materials
Interior Spaces
- Cathedral Ceiling
- Ceiling Fan
- Wood Burning Stove
- Free Standing Fireplace
- Water Views
Kitchen
- Range
- Microwave
- Dishwasher
Flooring
- Wood
- Carpet
- Concrete
- Tile
- Vinyl
Bedrooms and Bathrooms
- 3 Bedrooms
- Walk-In Closet
- 3 Full Bathrooms
Laundry
- Laundry on main level
- Dryer
- Washer
Partially Finished Basement
- Basement Fills Entire Space Under The House
- Interior Basement Entry
- Basement Window Egress
Outdoor Features
- Docks
- Shed
- Outbuilding
Schools
- J. Williams Middle School
- Rhinelander High School
Utilities
- Forced Air Heating and Cooling System
- Heating System Uses Propane
- Well
- Drilled Well
- Propane Water Heater
- Water Softener
- Public Septic Tank
- High Speed Internet
Community Details
- Recreation Facilities
Listing and Financial Details
- Assessor Parcel Number CA 720-ID
Ownership History
Purchase Details
Purchase Details
Similar Homes in Harshaw, WI
Home Values in the Area
Average Home Value in this Area
Purchase History
| Date | Buyer | Sale Price | Title Company |
|---|---|---|---|
| Aaron And Christy Tubbs Living Trust | -- | Mackie Rebecca M | |
| Aaron Tubbs Revocable Trust Dated September 2 | $259,400 | -- |
Property History
| Date | Event | Price | Change | Sq Ft Price |
|---|---|---|---|---|
| 06/09/2015 06/09/15 | Sold | $232,500 | -10.5% | $105 / Sq Ft |
| 05/27/2015 05/27/15 | Pending | -- | -- | -- |
| 06/06/2014 06/06/14 | For Sale | $259,900 | -- | $117 / Sq Ft |
Tax History Compared to Growth
Tax History
| Year | Tax Paid | Tax Assessment Tax Assessment Total Assessment is a certain percentage of the fair market value that is determined by local assessors to be the total taxable value of land and additions on the property. | Land | Improvement |
|---|---|---|---|---|
| 2024 | $4,390 | $265,600 | $149,200 | $116,400 |
| 2023 | $3,961 | $265,600 | $149,200 | $116,400 |
| 2022 | $3,134 | $265,600 | $149,200 | $116,400 |
| 2021 | $4,006 | $265,600 | $149,200 | $116,400 |
| 2020 | $3,372 | $265,600 | $149,200 | $116,400 |
| 2019 | $3,250 | $265,600 | $149,200 | $116,400 |
| 2018 | $3,455 | $265,600 | $149,200 | $116,400 |
| 2017 | $3,394 | $265,600 | $149,200 | $116,400 |
| 2016 | $3,691 | $262,700 | $149,200 | $113,500 |
| 2015 | $3,535 | $262,700 | $149,200 | $113,500 |
| 2014 | $3,535 | $262,700 | $149,200 | $113,500 |
| 2011 | $3,837 | $360,200 | $177,600 | $182,600 |
Agents Affiliated with this Home
-
Brenda Thompson

Seller's Agent in 2015
Brenda Thompson
RE/MAX
(715) 614-5400
238 Total Sales
-
S
Buyer's Agent in 2015
SUE ANNE MARCINIAK
GREGORY REALTY, INC
Map
Source: Greater Northwoods MLS
MLS Number: 142485
APN: CA 720 1D
- 4731 Horsehead Lake Rd
- 7954 S Alva Rd
- 4701 Horsehead Lake Rd
- Lot 8 Acorn Ln
- 8550 Sand Lake Rd
- 7395 Romps Dr
- 6902 Lakeland Dr
- 4400 Cedar Ln
- 9198 S Shore Rd
- 8273 Cth K
- 8414 Old K Rd
- 9063 Burnham Lake Rd S
- 9347 Musky Bay Ln
- 3511 Sunny Point Rd
- 6913 Lake Mildred Rd
- 9315 N Shore Dr
- 6850 Lake Mildred Rd
- 7140 Somo Ln
- 6301 Bear Den Ln
- 9571 Lakeside Rd
- 8131 Colt Ln
- 8131 Colt Ln
- 8125 Colt Ln
- 4819 Horsehead Lake Rd
- 8151 Colt Ln
- 4835 Horsehead Lake Rd
- 4840 Horsehead Lake Rd
- 4879 Horsehead Lake Rd
- 4883 Horsehead Lake Rd
- 4887 Horsehead Lake Rd
- 4923 Horsehead Lake Rd
- 8023 Driftwood Ln
- 8020 Driftwood Ln
- 8025 Driftwood Ln
- 8024 Driftwood Ln
- 8022 Driftwood Ln
- 8021 Driftwood Ln
- 8026 Driftwood Ln
- 4852 Jimmy Ln
- 4848 Jimmy Ln

