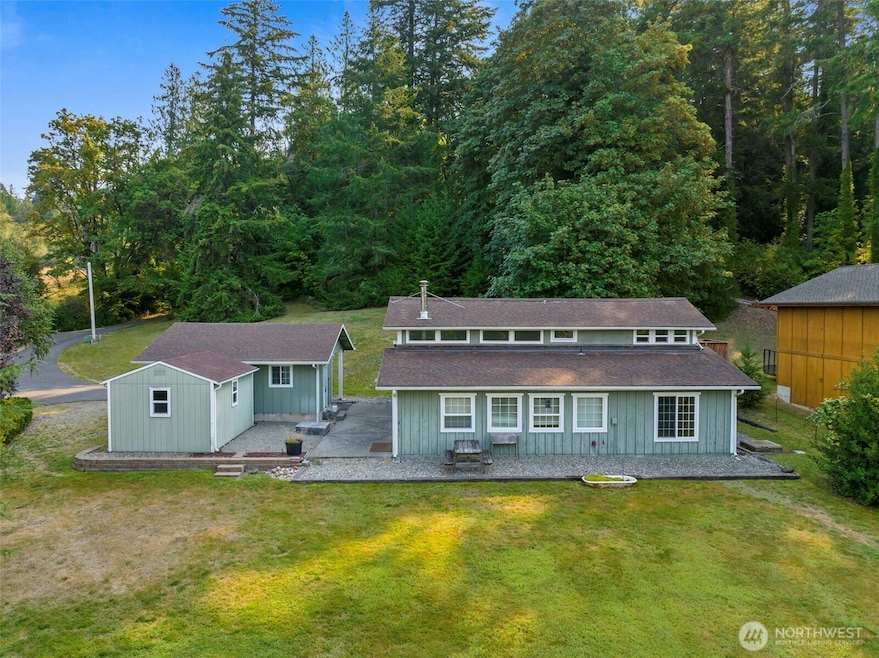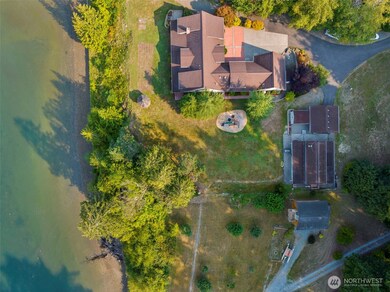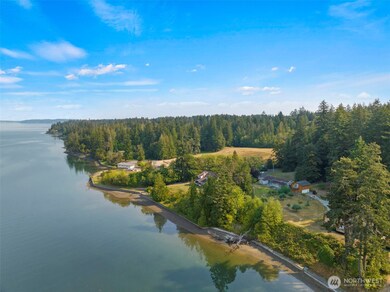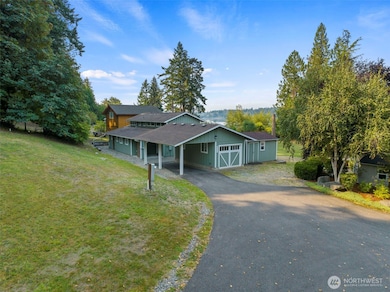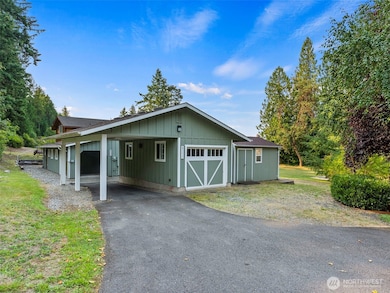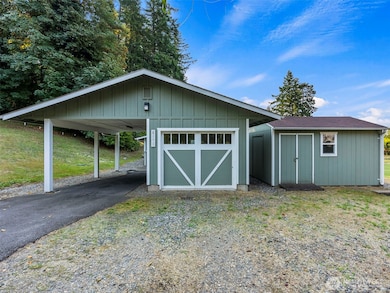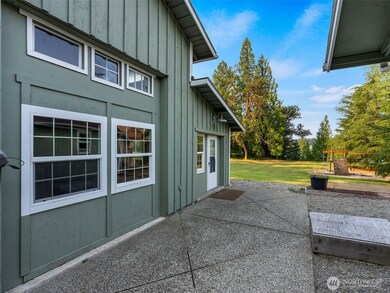Listed by Virgil Adams Real Estate, Inc.
8131 Kerbaugh Rd NE Olympia, WA 98516
Estimated payment $4,440/month
Total Views
30,112
4
Beds
3
Baths
1,820
Sq Ft
$398
Price per Sq Ft
Highlights
- 100 Feet of Waterfront
- Wood Burning Stove
- Wooded Lot
- Views of a Sound
- Secluded Lot
- Vaulted Ceiling
About This Home
Affordable waterfront on quiet Henderson Inlet on a large level lot! Great water views. Concrete bulkhead. Plenty of outdoor recreation space w/ play structure. Detached 1-car garage. Private well. Roomy storage building. Clean and well-kept rustic cabin is just waiting for your updates!
Source: Northwest Multiple Listing Service (NWMLS)
MLS#: 2352291
Home Details
Home Type
- Single Family
Est. Annual Taxes
- $7,562
Year Built
- Built in 1963
Lot Details
- 1.63 Acre Lot
- 100 Feet of Waterfront
- Home fronts a sound
- Street terminates at a dead end
- Brush Vegetation
- Secluded Lot
- Level Lot
- Wooded Lot
- Garden
Parking
- 2 Car Detached Garage
- Detached Carport Space
- Driveway
Property Views
- Views of a Sound
- Bay Views
Home Design
- Poured Concrete
- Composition Roof
- Cement Board or Planked
Interior Spaces
- 1,820 Sq Ft Home
- 1.5-Story Property
- Vaulted Ceiling
- Ceiling Fan
- Wood Burning Stove
- Wood Burning Fireplace
- Dining Room
- Storm Windows
Kitchen
- Stove
- Microwave
- Dishwasher
Flooring
- Wood
- Carpet
- Ceramic Tile
Bedrooms and Bathrooms
- Bathroom on Main Level
Outdoor Features
- Bulkhead
- Patio
- Outbuilding
Schools
- South Bay Elementary School
- Chinook Mid Middle School
- North Thurston High School
Farming
- Pasture
Utilities
- Baseboard Heating
- Propane
- Well
- Water Heater
- Septic Tank
Community Details
- No Home Owners Association
- Johnson Point Subdivision
Listing and Financial Details
- Down Payment Assistance Available
- Visit Down Payment Resource Website
- Assessor Parcel Number 11908140105
Map
Create a Home Valuation Report for This Property
The Home Valuation Report is an in-depth analysis detailing your home's value as well as a comparison with similar homes in the area
Home Values in the Area
Average Home Value in this Area
Tax History
| Year | Tax Paid | Tax Assessment Tax Assessment Total Assessment is a certain percentage of the fair market value that is determined by local assessors to be the total taxable value of land and additions on the property. | Land | Improvement |
|---|---|---|---|---|
| 2024 | $7,562 | $752,200 | $398,700 | $353,500 |
| 2023 | $7,562 | $772,000 | $351,500 | $420,500 |
| 2022 | $7,440 | $701,300 | $293,400 | $407,900 |
| 2021 | $6,440 | $627,600 | $310,900 | $316,700 |
| 2020 | $5,715 | $502,000 | $266,600 | $235,400 |
| 2019 | $4,355 | $456,100 | $265,200 | $190,900 |
| 2018 | $5,238 | $378,900 | $200,400 | $178,500 |
| 2017 | $5,351 | $402,600 | $175,300 | $227,300 |
| 2016 | $5,293 | $420,400 | $227,100 | $193,300 |
| 2014 | -- | $388,150 | $217,950 | $170,200 |
Source: Public Records
Property History
| Date | Event | Price | List to Sale | Price per Sq Ft |
|---|---|---|---|---|
| 07/14/2025 07/14/25 | Price Changed | $725,000 | -5.8% | $398 / Sq Ft |
| 05/13/2025 05/13/25 | Price Changed | $770,000 | -3.1% | $423 / Sq Ft |
| 03/31/2025 03/31/25 | For Sale | $795,000 | -- | $437 / Sq Ft |
Source: Northwest Multiple Listing Service (NWMLS)
Purchase History
| Date | Type | Sale Price | Title Company |
|---|---|---|---|
| Interfamily Deed Transfer | -- | None Available |
Source: Public Records
Source: Northwest Multiple Listing Service (NWMLS)
MLS Number: 2352291
APN: 11908140105
Nearby Homes
- 8031 Kerbaugh Rd NE
- 4808 83rd Ct NE
- 8727 Johnson Point Rd NE
- 8939 Buttonwood Ln NE
- 7047 Kellogg Dr NE
- 8925 Libby Rd NE
- 7044 Johnson Point Rd NE
- 2413 Mookie Ln NE
- 4221 Savannah Loop NE
- 8210 Walnut Rd NE
- 2731 Fishtrap Loop NE
- 7605 Sandy Point Beach Rd NE
- 5415 Johnson Point Rd NE
- 6401 Shadow Creek Ln NE
- 5230 Puget Rd NE
- 7418 Grayhawk Ln NE
- 17510 88th St SW
- 17403 88th St SW
- 241 E Ritz Dr
- 6426 Zangle Rd NE
- 7415 Hawks Prairie Rd NE
- 6753 Bellevista Place NW
- 7127 32nd Ave NE
- 6950 Birdseye Ave NE
- 6979 Birdseye Ave NE
- 6655 Britton Pkwy NE
- 3200 Willamette Dr NE
- 8811 31st Ave NE
- 913 Lilly Rd NE
- 801 Lilly Rd NE
- 3800 Ensign Rd NE
- 3724 Ensign Rd NE
- 1404 Brittany Ln NE
- 3335 Martin Way E
- 201 Carpenter Rd SE
- 7641 3rd Way SE
- 8515 Litt Dr SE
- 9320 Windsor Ln NE
- 8040-8044 3rd Ave SE
- 456 Carpenter Rd SE
