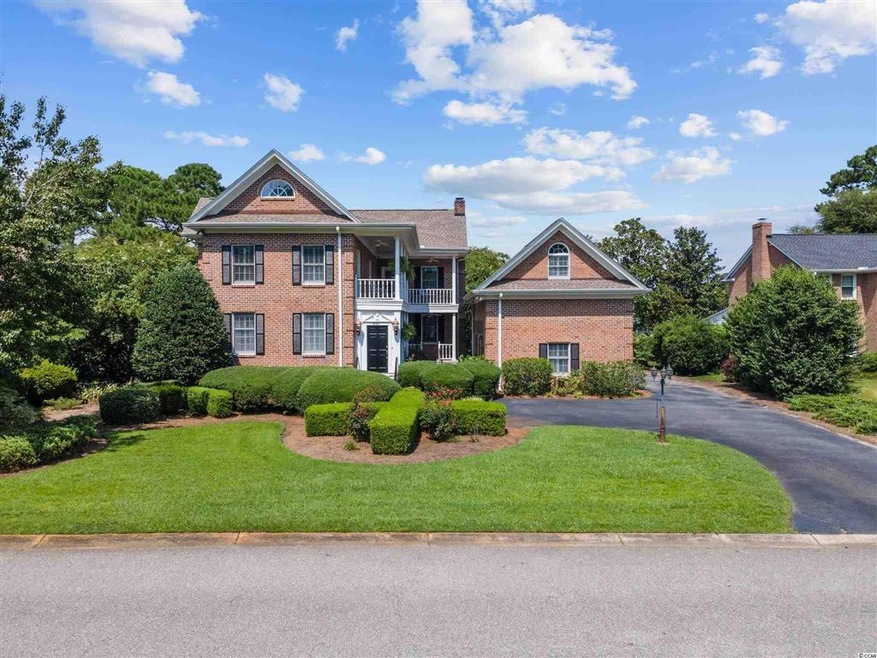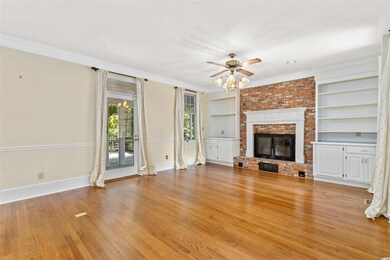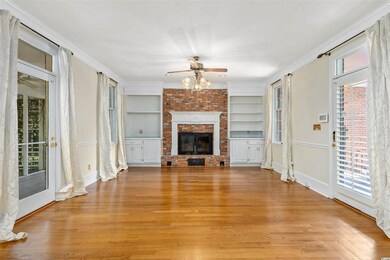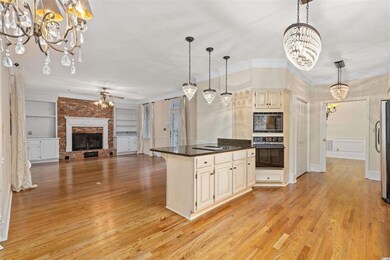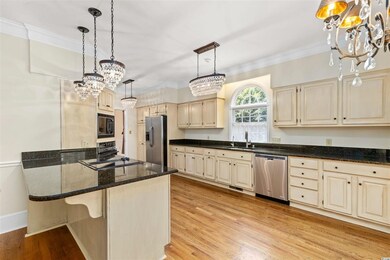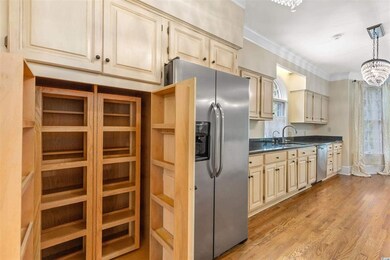
8131 Timber Ridge Rd Conway, SC 29526
Estimated Value: $502,352 - $531,000
Highlights
- Lake On Lot
- Deck
- Whirlpool Bathtub
- Carolina Forest Elementary School Rated A-
- Traditional Architecture
- Bonus Room
About This Home
As of October 2021Presenting this stylish all brick 3 bedroom 3 bath home located in the Kingston Green community. This piece of paradise features hardwood, tile & carpet flooring, elegant boxed chair railing, graceful crown moulding, formal dining room, a powder room, a peaceful family room, a large living room with a cozy fireplace & built-ins, and showcases an imaginative screened and unscreened deck area. The country-style kitchen is equipped with a breakfast bar, granite counter tops, a smooth flat cook top, built-in wall oven, stainless steel dishwasher & side by side refrigerator with ice & water door dispenser, a practical pantry, and ample cabinet space. As you venture upstairs you will find the master bedroom that showcases a delightful Charleston style balcony with ceiling fans, private access to the master bath offering a vanity with dual sinks, a comfort station, a classic step-in shower, and a soothing jetted tub. The upstairs is completed with two additional bedrooms attached with a Jack & Jill full bath. This inviting home is finished with a irresistible main level side porch, .44 acre lot, tranquil lake views, and a two car back load garage with a large bonus room. This home affords you easy access to the beach and golfing along with all of the other activities and happenings in Myrtle Beach & Conway including fun eateries, award winning off-Broadway shows, public fishing piers, Conway’s historic riverwalk, and intriguing shopping adventures along the Grand Strand. Conveniently located to your everyday needs, including grocery stores, banks, post offices, medical centers, doctors’ offices, and pharmacies. Check out our state of the art 3-D Virtual Tour.
Home Details
Home Type
- Single Family
Est. Annual Taxes
- $6,216
Year Built
- Built in 1987
Lot Details
- 0.44 Acre Lot
- Property is zoned SF10
HOA Fees
- $11 Monthly HOA Fees
Parking
- 2 Car Attached Garage
Home Design
- Traditional Architecture
- Bi-Level Home
- Four Sided Brick Exterior Elevation
- Tile
Interior Spaces
- 3,211 Sq Ft Home
- Ceiling Fan
- Entrance Foyer
- Living Room with Fireplace
- Formal Dining Room
- Bonus Room
- Screened Porch
- Carpet
- Crawl Space
- Fire and Smoke Detector
Kitchen
- Breakfast Bar
- Range
- Dishwasher
- Solid Surface Countertops
Bedrooms and Bathrooms
- 3 Bedrooms
- Walk-In Closet
- 3 Full Bathrooms
- Single Vanity
- Dual Vanity Sinks in Primary Bathroom
- Whirlpool Bathtub
- Shower Only
Laundry
- Laundry Room
- Washer and Dryer Hookup
Outdoor Features
- Lake On Lot
- Balcony
- Deck
- Wood patio
Utilities
- Central Heating and Cooling System
- Water Heater
- Phone Available
- Cable TV Available
Ownership History
Purchase Details
Purchase Details
Home Financials for this Owner
Home Financials are based on the most recent Mortgage that was taken out on this home.Purchase Details
Home Financials for this Owner
Home Financials are based on the most recent Mortgage that was taken out on this home.Purchase Details
Similar Homes in Conway, SC
Home Values in the Area
Average Home Value in this Area
Purchase History
| Date | Buyer | Sale Price | Title Company |
|---|---|---|---|
| Rew James W | -- | -- | |
| Rew James W | $415,000 | -- | |
| Bowman Jan | $390,000 | None Available | |
| Thompson Sharon H | -- | -- |
Mortgage History
| Date | Status | Borrower | Loan Amount |
|---|---|---|---|
| Previous Owner | Bowman Jan | $50,000 | |
| Previous Owner | Bowman Jan | $148,000 | |
| Previous Owner | Thompson Ii Frank A | $80,000 |
Property History
| Date | Event | Price | Change | Sq Ft Price |
|---|---|---|---|---|
| 10/05/2021 10/05/21 | Sold | $415,000 | -2.4% | $129 / Sq Ft |
| 08/04/2021 08/04/21 | For Sale | $425,000 | -- | $132 / Sq Ft |
Tax History Compared to Growth
Tax History
| Year | Tax Paid | Tax Assessment Tax Assessment Total Assessment is a certain percentage of the fair market value that is determined by local assessors to be the total taxable value of land and additions on the property. | Land | Improvement |
|---|---|---|---|---|
| 2024 | $6,216 | $12,916 | $2,116 | $10,800 |
| 2023 | $6,216 | $12,916 | $2,116 | $10,800 |
| 2021 | $5,817 | $12,916 | $2,116 | $10,800 |
| 2020 | $994 | $12,916 | $2,116 | $10,800 |
| 2019 | $994 | $12,916 | $2,116 | $10,800 |
| 2018 | $1,013 | $12,956 | $2,116 | $10,840 |
| 2017 | $998 | $12,956 | $2,116 | $10,840 |
| 2016 | -- | $12,956 | $2,116 | $10,840 |
| 2015 | $998 | $12,956 | $2,116 | $10,840 |
| 2014 | $1,085 | $12,956 | $2,116 | $10,840 |
Agents Affiliated with this Home
-
Greg Sisson

Seller's Agent in 2021
Greg Sisson
The Ocean Forest Company
(843) 420-1303
146 in this area
1,695 Total Sales
-
Clay Rail

Buyer's Agent in 2021
Clay Rail
ICE Mortgage Technology INC
(843) 655-7793
10 in this area
63 Total Sales
Map
Source: Coastal Carolinas Association of REALTORS®
MLS Number: 2117164
APN: 40002010015
- 500 Willow Green Dr Unit B
- 160 Cart Crossing Dr Unit 104
- 650 Woodman Dr
- 799 Helms Way
- 8207 Timber Ridge Rd
- 116 Hickory Dr
- 8209 Timber Ridge Rd
- 380 Myrtle Greens Dr Unit D
- 380 Myrtle Greens Dr Unit 380
- 380 Myrtle Greens Dr Unit E
- 111 Hickory Dr
- 202 Glenwood Dr
- Lot 11 Professional Park Dr
- 1112 Raven Cliff Ct
- 500 Myrtle Greens Dr Unit D
- 500 Myrtle Greens Dr Unit A
- 100 Myrtle Greens Dr Unit G
- 8223 Forest Lake Dr
- 185 Lander Dr
- 205 Lander Dr
- 8131 Timber Ridge Rd
- 8129 Timber Ridge Rd
- 8133 Timber Ridge Rd
- 8127 Timber Ridge Rd
- 8135 Timber Ridge Rd Unit Kingston Greens Myrt
- 8135 Timber Ridge Rd
- 8130 Timber Ridge Rd
- 8132 Timber Ridge Rd Unit KINGSTON GREENS
- 8132 Timber Ridge Rd
- 8128 Timber Ridge Rd
- 952 Welkin Ct
- 952 Welkin Ct Unit Lot 28
- 8125 Timber Ridge Rd
- 948 Welkin Ct
- 956 Welkin Ct
- 956 Welkin Ct Unit Lot 29
- 930 Welkin Ct
- 8134 Timber Ridge Rd
- 920 Welkin Ct
- 944 Welkin Ct
