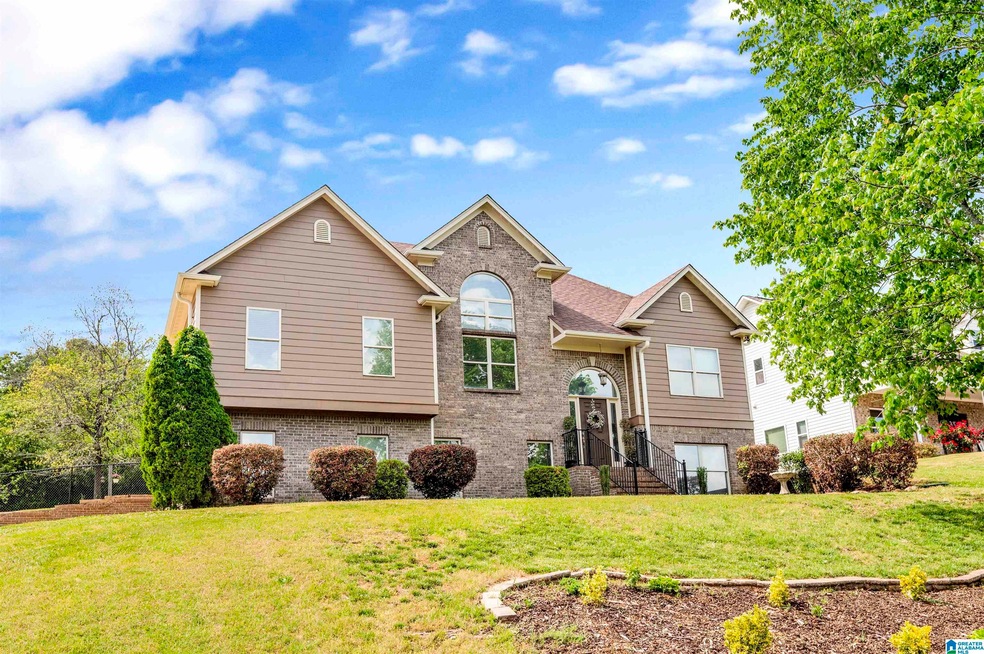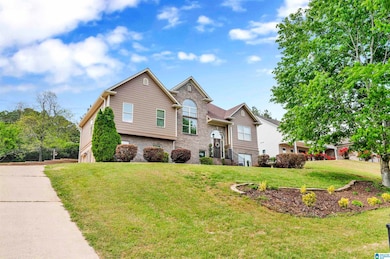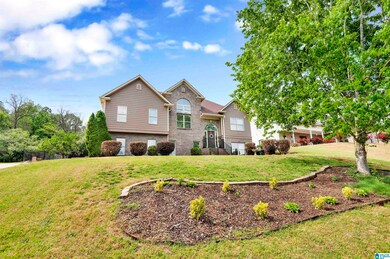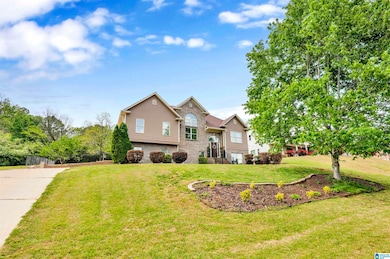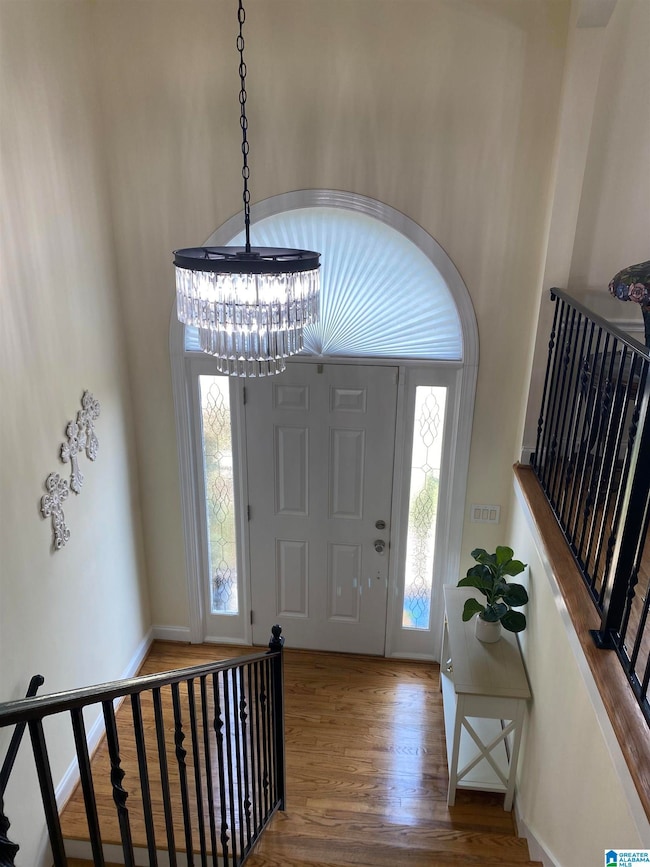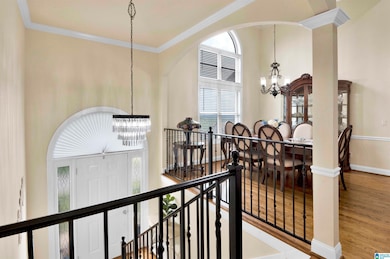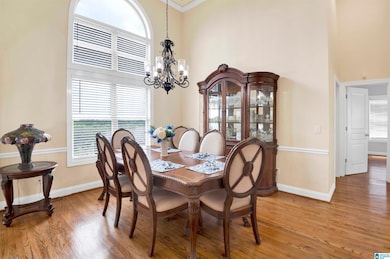
8131 Weatherstone Cir Bessemer, AL 35022
Estimated payment $2,328/month
Highlights
- Safe Room
- Covered Deck
- Wood Flooring
- Mountain View
- Cathedral Ceiling
- Attic
About This Home
THIS HOME TRULY HAS IT ALL - AND ITS BEEN PERFECTED WITH CARE AND ATTENTION TO EVERY DETAIL!!!! From the moment you arrive, you'll noticed the pride of ownership, with an immaculately manicured lawn and curb appeal that sets the tone for what's inside. Step through the front door and into a space that's been lovingly maintained and thoughtfully upgraded throughout, offering a perfect blend of comfort, style and functionality. Every room in this home is designed to impress-- from the spacious, light-filled areas to the modernized kitchen and beautifully updated bathroom. Whether you're entertaining guests or enjoying a quiet night in, the layout is ideal for both. The home flows effortlessly and offers a warm, mountain view that makes it easy to imagine yourself living here.This is a property that is not only move-in ready, but also turn-key. Major updates and subtle enhancements have already been done for you, saving time and expense. EASY TO SHOW AND READY FOR NEXT OWNER
Home Details
Home Type
- Single Family
Est. Annual Taxes
- $1,336
Year Built
- Built in 2005
Lot Details
- 0.35 Acre Lot
- Fenced Yard
Parking
- 2 Car Attached Garage
- Side Facing Garage
Home Design
- Three Sided Brick Exterior Elevation
Interior Spaces
- 1-Story Property
- Smooth Ceilings
- Cathedral Ceiling
- Recessed Lighting
- Gas Log Fireplace
- Great Room
- Living Room with Fireplace
- Dining Room
- Bonus Room
- Mountain Views
- Pull Down Stairs to Attic
Kitchen
- Breakfast Bar
- Convection Oven
- Electric Oven
- Warming Drawer
- Dishwasher
- Stainless Steel Appliances
- Stone Countertops
Flooring
- Wood
- Laminate
- Tile
Bedrooms and Bathrooms
- 5 Bedrooms
- 3 Full Bathrooms
- Bathtub and Shower Combination in Primary Bathroom
Laundry
- Laundry Room
- Laundry on main level
- Sink Near Laundry
- Washer and Electric Dryer Hookup
Basement
- Basement Fills Entire Space Under The House
- Bedroom in Basement
- Natural lighting in basement
Home Security
- Safe Room
- Home Security System
Outdoor Features
- Covered Deck
- Covered patio or porch
Schools
- Mcadory Elementary And Middle School
- Mcadory High School
Utilities
- Two cooling system units
- Heating Available
- Underground Utilities
- Electric Water Heater
- Septic Tank
Community Details
Listing and Financial Details
- Visit Down Payment Resource Website
- Assessor Parcel Number 42-00-27-2-000-006.009
Map
Home Values in the Area
Average Home Value in this Area
Tax History
| Year | Tax Paid | Tax Assessment Tax Assessment Total Assessment is a certain percentage of the fair market value that is determined by local assessors to be the total taxable value of land and additions on the property. | Land | Improvement |
|---|---|---|---|---|
| 2024 | $1,336 | $31,980 | -- | -- |
| 2022 | $1,371 | $28,580 | $4,700 | $23,880 |
| 2021 | $1,152 | $24,050 | $4,700 | $19,350 |
| 2020 | $1,393 | $22,130 | $4,700 | $17,430 |
| 2019 | $1,056 | $22,140 | $0 | $0 |
| 2018 | $1,166 | $24,340 | $0 | $0 |
| 2017 | $1,166 | $24,340 | $0 | $0 |
| 2016 | $1,166 | $24,340 | $0 | $0 |
| 2015 | $1,166 | $24,340 | $0 | $0 |
| 2014 | $1,393 | $23,980 | $0 | $0 |
| 2013 | $1,393 | $23,980 | $0 | $0 |
Property History
| Date | Event | Price | Change | Sq Ft Price |
|---|---|---|---|---|
| 04/22/2025 04/22/25 | For Sale | $398,000 | -- | $144 / Sq Ft |
Mortgage History
| Date | Status | Loan Amount | Loan Type |
|---|---|---|---|
| Closed | $279,812 | FHA | |
| Closed | $47,379 | New Conventional | |
| Closed | $25,000 | New Conventional | |
| Closed | $211,640 | FHA |
Similar Homes in the area
Source: Greater Alabama MLS
MLS Number: 21415846
APN: 42-00-27-2-000-006.009
- 5040 S Shades Crest Rd
- 145 Roubdioux Rd
- 3531 Lakefront Trail
- 8611 Shady Trail
- 4949 S Shades Crest Rd
- 860 Highway 277
- 516 Sterling Lakes Way Unit 50
- 686 Highway 277
- 668 Highway 277
- 925 Highway 277 Unit 8
- 110 Sterling Lakes Dr
- 162 Creekwater St
- 0 Anna Creek Dr Unit 11483721
- 131 Creekwater St
- 4821 S Shades Crest Rd
- 513 Rock Terrace Way
- 516 Rock Terrace Way
- 5365 S Shades Crest Rd
- 5550 S Shades Crest Rd
- 4579 Cabin Rd Unit 17
