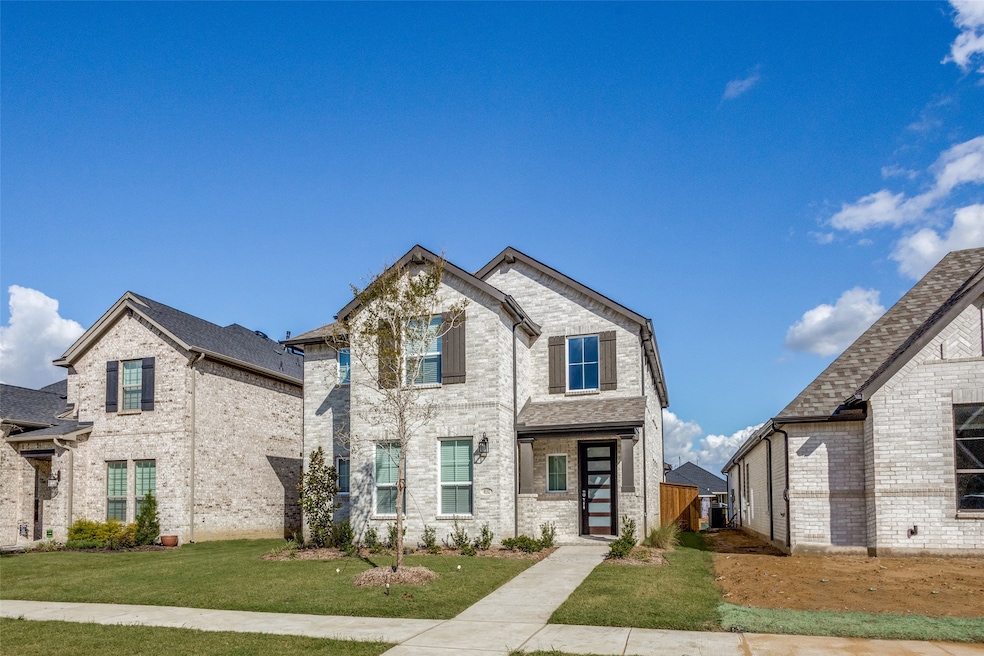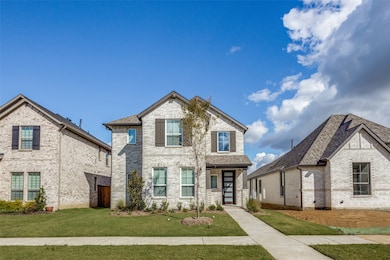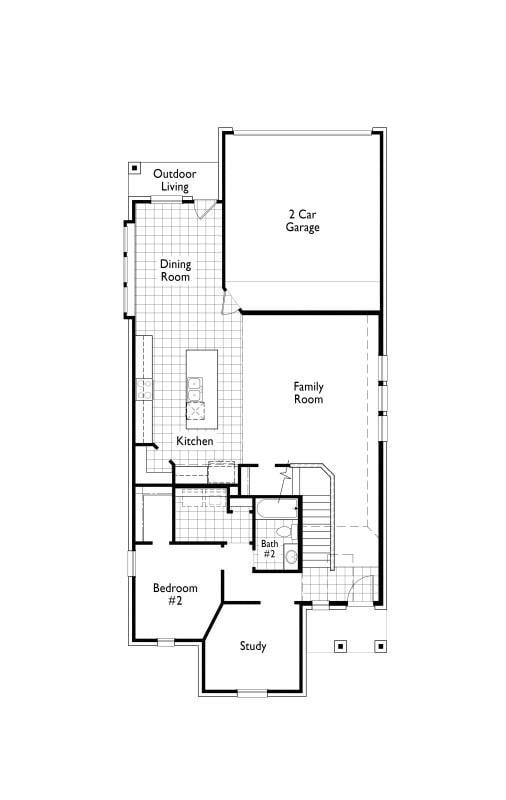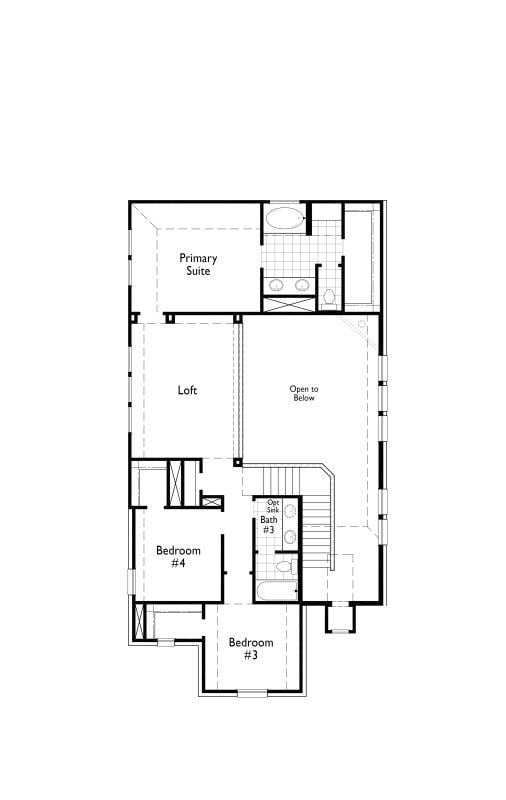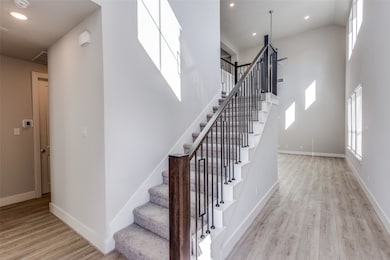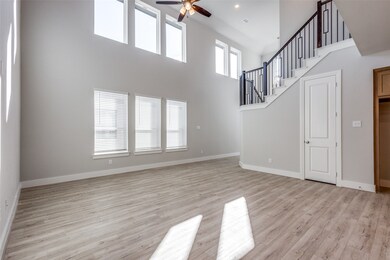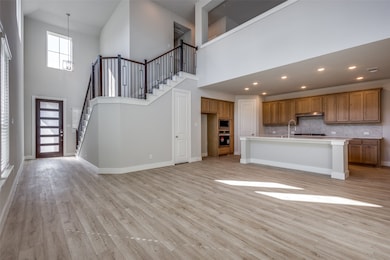8132 Legacy Trail McKinney, TX 75071
North McKinney NeighborhoodHighlights
- Fishing
- Open Floorplan
- Community Pool
- Scott Morgan Johnson Middle School Rated A-
- Vaulted Ceiling
- Covered patio or porch
About This Home
Beautiful Highland Home in the resort-styled community of Trinity Falls, featuring a bright, open floor plan, large kitchen, quartz island with sink and gas cooktop, large living room & private office with double doors. This lovely 2-story house has 4 bedrooms, a Study, 3 baths and a game room. Custom front door, upgraded cabinets in the kitchen, gorgeous luxury Vinyl Plank downstairs, and covered backyard patio leads to a large grassy area. Residents of Trinity Falls enjoy access to dual resort pools and a wealth of other award winning amenities, all within the acclaimed McKinney Independent School District. Amenities include two community centers, fitness facility, 6 ponds, picnic area, walking, biking, and golf cart trails!
Last Listed By
JABE Real Estate Brokerage Phone: 469-476-1998 License #0620123 Listed on: 06/05/2025
Home Details
Home Type
- Single Family
Est. Annual Taxes
- $12,203
Year Built
- Built in 2023
Lot Details
- 6,098 Sq Ft Lot
- Wood Fence
HOA Fees
- $100 Monthly HOA Fees
Parking
- 2 Car Attached Garage
- Garage Door Opener
Interior Spaces
- 2,445 Sq Ft Home
- 2-Story Property
- Open Floorplan
- Woodwork
- Vaulted Ceiling
- Ceiling Fan
- Window Treatments
- Washer and Electric Dryer Hookup
Kitchen
- Electric Oven
- Gas Cooktop
- Microwave
- Dishwasher
- Kitchen Island
- Disposal
Flooring
- Carpet
- Ceramic Tile
- Luxury Vinyl Plank Tile
Bedrooms and Bathrooms
- 4 Bedrooms
- Walk-In Closet
- 3 Full Bathrooms
Home Security
- Carbon Monoxide Detectors
- Fire and Smoke Detector
Schools
- Ruth And Harold Frazier Elementary School
- Mckinney North High School
Utilities
- Central Heating and Cooling System
- High Speed Internet
Additional Features
- ENERGY STAR Qualified Equipment for Heating
- Covered patio or porch
Listing and Financial Details
- Residential Lease
- Property Available on 7/1/25
- Tenant pays for all utilities, electricity, gas, grounds care, insurance, sewer, trash collection, water
- Legal Lot and Block 20 / G
- Assessor Parcel Number R1272700G02001
Community Details
Overview
- Association fees include all facilities
- Trinity Falls Planning Unit 7 Ph 2 Subdivision
Recreation
- Community Playground
- Community Pool
- Fishing
- Park
Pet Policy
- Limit on the number of pets
- Pet Size Limit
- Dogs and Cats Allowed
- Breed Restrictions
Map
Source: North Texas Real Estate Information Systems (NTREIS)
MLS Number: 20960941
APN: R-12727-00G-0200-1
- 8128 Legacy Trail
- 8140 Legacy Trail
- 8141 Meadow Valley Dr
- 8108 Legacy Oak Dr
- 2424 Song Sparrow Ln
- 800 Neches River Dr
- 8220 Yellow Brick Pass
- 7901 Weatherford Trace
- 7908 Caddo Cove
- 2824 Claude White Creek
- 7909 Caddo Cove
- 7925 Pine Island Way
- 8041 Pine Island Way
- 8254 Cline Cove
- 1317 Big Creek Dr
- 7804 Caddo Cove
- 1405 Big Creek Dr
- 7809 Caddo Cove
- 8404 Morrisville Dr
- 7932 San Bernard Trail
