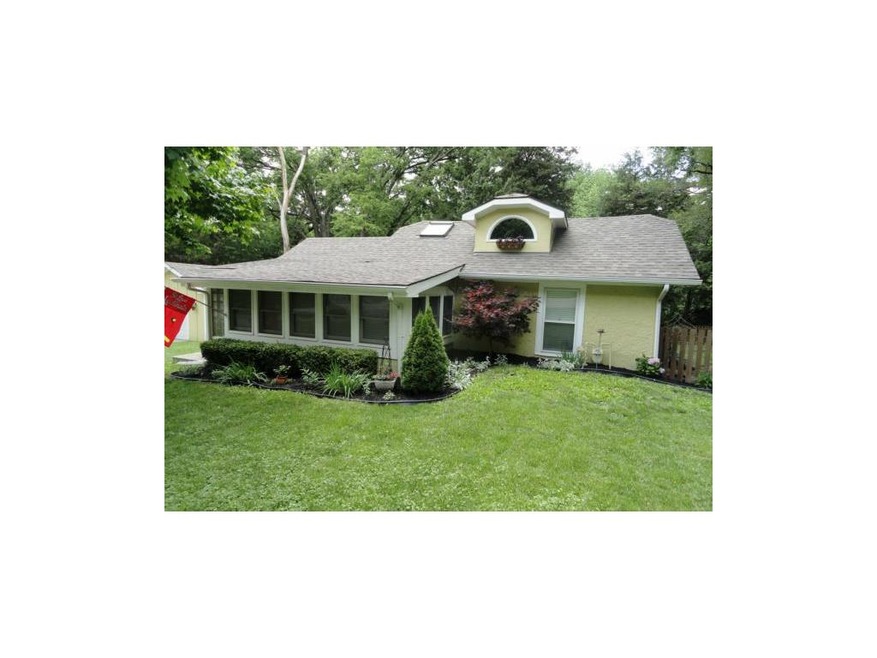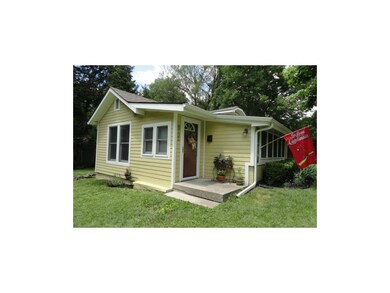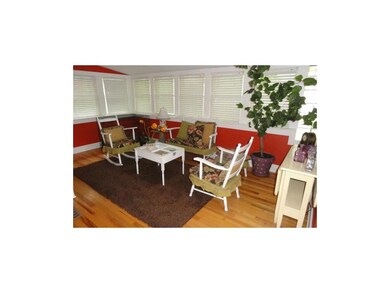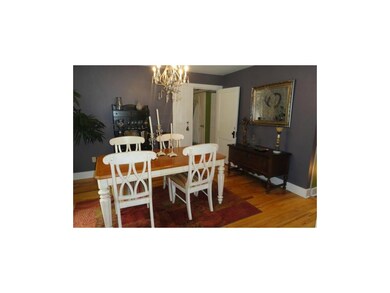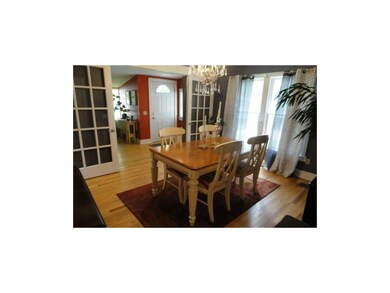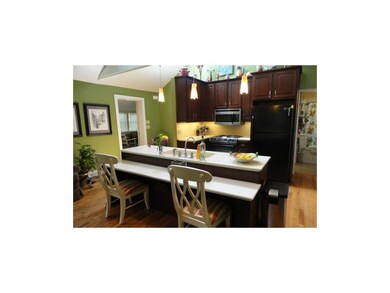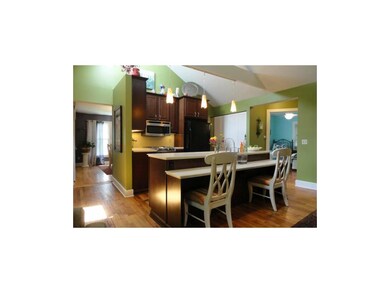
8132 N Main St Kansas City, MO 64118
Jefferson Highlands NeighborhoodHighlights
- Vaulted Ceiling
- Wood Flooring
- Formal Dining Room
- Ranch Style House
- Granite Countertops
- 1 Car Detached Garage
About This Home
As of February 2023All the charm of 1890's. Brookside home in the Northland! This home has been updated & upgraded-Kitchen w/vaulted ceil, corian counters, gorgeous rich cabinetry. Bathroom just completed-fresh, bright white subway tile in the open, sunny room. Beautiful paint colors throughout the home, wide trim & moldings have been printed white. Cheerful & large sunroom off the entry, surrounded by windows. Very large formal dining room could easily be a den. 2 bedrooms & main level laundry. Exterior of home is a lovey butter yellow with white trim. Large yard w/established landscape & well maintained lawn. Large detached 1 car garage.
Last Agent to Sell the Property
ReeceNichols - Lees Summit License #1999087937 Listed on: 06/03/2014

Last Buyer's Agent
Alice Young
ReeceNichols-KCN License #1999122884
Home Details
Home Type
- Single Family
Est. Annual Taxes
- $1,200
Year Built
- Built in 1890
Lot Details
- Level Lot
- Many Trees
Parking
- 1 Car Detached Garage
Home Design
- Ranch Style House
- Traditional Architecture
- Frame Construction
- Composition Roof
Interior Spaces
- Wet Bar: Partial Window Coverings, Shades/Blinds, Wood Floor, Ceramic Tiles, Shower Over Tub
- Built-In Features: Partial Window Coverings, Shades/Blinds, Wood Floor, Ceramic Tiles, Shower Over Tub
- Vaulted Ceiling
- Ceiling Fan: Partial Window Coverings, Shades/Blinds, Wood Floor, Ceramic Tiles, Shower Over Tub
- Skylights
- Fireplace
- Shades
- Plantation Shutters
- Drapes & Rods
- Formal Dining Room
- Storm Doors
- Laundry on main level
Kitchen
- Dishwasher
- Kitchen Island
- Granite Countertops
- Laminate Countertops
- Disposal
Flooring
- Wood
- Wall to Wall Carpet
- Linoleum
- Laminate
- Stone
- Ceramic Tile
- Luxury Vinyl Plank Tile
- Luxury Vinyl Tile
Bedrooms and Bathrooms
- 2 Bedrooms
- Cedar Closet: Partial Window Coverings, Shades/Blinds, Wood Floor, Ceramic Tiles, Shower Over Tub
- Walk-In Closet: Partial Window Coverings, Shades/Blinds, Wood Floor, Ceramic Tiles, Shower Over Tub
- 1 Full Bathroom
- Double Vanity
- Partial Window Coverings
Basement
- Walk-Out Basement
- Sump Pump
- Stone or Rock in Basement
Schools
- Linden West Elementary School
- Oak Park High School
Additional Features
- Enclosed Patio or Porch
- Forced Air Heating and Cooling System
Community Details
- Jefferson Highlands Subdivision
Listing and Financial Details
- Assessor Parcel Number 13-317-00-09-30.00
Ownership History
Purchase Details
Home Financials for this Owner
Home Financials are based on the most recent Mortgage that was taken out on this home.Purchase Details
Purchase Details
Purchase Details
Home Financials for this Owner
Home Financials are based on the most recent Mortgage that was taken out on this home.Purchase Details
Home Financials for this Owner
Home Financials are based on the most recent Mortgage that was taken out on this home.Purchase Details
Home Financials for this Owner
Home Financials are based on the most recent Mortgage that was taken out on this home.Similar Homes in Kansas City, MO
Home Values in the Area
Average Home Value in this Area
Purchase History
| Date | Type | Sale Price | Title Company |
|---|---|---|---|
| Warranty Deed | -- | Metropolitan Title & Escrow | |
| Interfamily Deed Transfer | -- | Platinum Title Llc | |
| Quit Claim Deed | -- | None Available | |
| Warranty Deed | -- | None Available | |
| Warranty Deed | -- | Kansas City Title | |
| Warranty Deed | -- | -- |
Mortgage History
| Date | Status | Loan Amount | Loan Type |
|---|---|---|---|
| Open | $160,000 | No Value Available | |
| Closed | $60,000 | New Conventional | |
| Previous Owner | $93,600 | Fannie Mae Freddie Mac | |
| Previous Owner | $113,007 | Purchase Money Mortgage | |
| Closed | $0 | New Conventional |
Property History
| Date | Event | Price | Change | Sq Ft Price |
|---|---|---|---|---|
| 02/21/2023 02/21/23 | Sold | -- | -- | -- |
| 01/31/2023 01/31/23 | Pending | -- | -- | -- |
| 01/30/2023 01/30/23 | For Sale | $175,000 | +59.1% | $181 / Sq Ft |
| 06/30/2014 06/30/14 | Sold | -- | -- | -- |
| 06/07/2014 06/07/14 | Pending | -- | -- | -- |
| 06/04/2014 06/04/14 | For Sale | $110,000 | -- | -- |
Tax History Compared to Growth
Tax History
| Year | Tax Paid | Tax Assessment Tax Assessment Total Assessment is a certain percentage of the fair market value that is determined by local assessors to be the total taxable value of land and additions on the property. | Land | Improvement |
|---|---|---|---|---|
| 2024 | $2,022 | $25,100 | -- | -- |
| 2023 | $2,004 | $25,100 | $0 | $0 |
| 2022 | $1,765 | $21,130 | $0 | $0 |
| 2021 | $1,767 | $21,128 | $3,420 | $17,708 |
| 2020 | $1,665 | $18,410 | $0 | $0 |
| 2019 | $1,634 | $18,410 | $0 | $0 |
| 2018 | $1,441 | $15,520 | $0 | $0 |
| 2017 | $1,415 | $15,520 | $2,560 | $12,960 |
| 2016 | $1,415 | $15,520 | $2,560 | $12,960 |
| 2015 | $1,415 | $15,520 | $2,560 | $12,960 |
| 2014 | $1,436 | $15,520 | $2,560 | $12,960 |
Agents Affiliated with this Home
-
Rachael Mahan

Seller's Agent in 2023
Rachael Mahan
KC Realtors LLC
(816) 533-2374
2 in this area
96 Total Sales
-
N
Buyer's Agent in 2023
NETWORK TEAM
Keller Williams KC North
-
Rob Ellerman

Seller's Agent in 2014
Rob Ellerman
ReeceNichols - Lees Summit
(816) 304-4434
6 in this area
5,231 Total Sales
-
Denise Sanker

Seller Co-Listing Agent in 2014
Denise Sanker
ReeceNichols - Lees Summit
(816) 679-8336
279 Total Sales
-
A
Buyer's Agent in 2014
Alice Young
ReeceNichols-KCN
Map
Source: Heartland MLS
MLS Number: 1887624
APN: 13-317-00-09-030.00
- 8116 N Main St
- 8251 N Broadway St
- 300 NW 83rd St
- 8105 N Summit St
- 647 NE 81st Terrace
- 7801 N Cherry St
- 7809 N Cherry St
- 8633 N Main St
- 0 NW Barry Rd
- 1206 NE 81st Terrace
- 8606 NE Boone St
- 8600 N Campbell St
- 201 NE 88th Terrace
- 8828 N Main St
- 611 NE 88th St
- 1105 NE 85th Ct
- 8017 N Tracy Ave
- 8600 N Troost Ave
- 705 NW 88th Terrace
- 8425 N Tracy Ave
