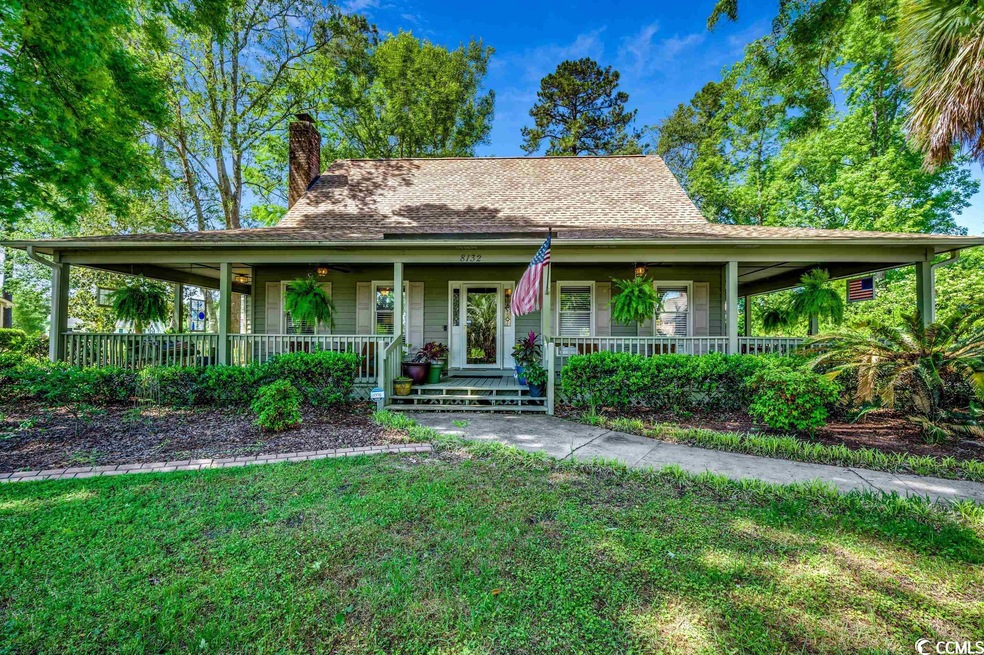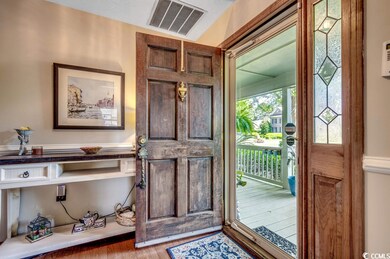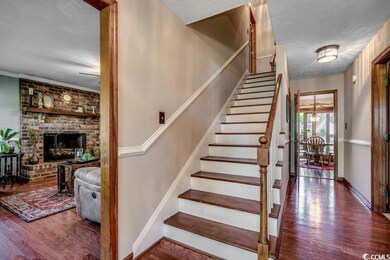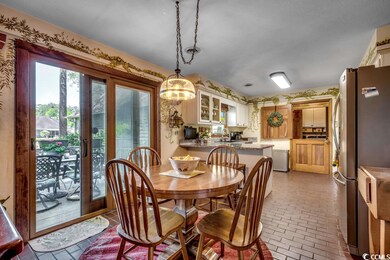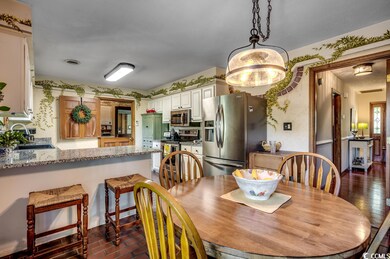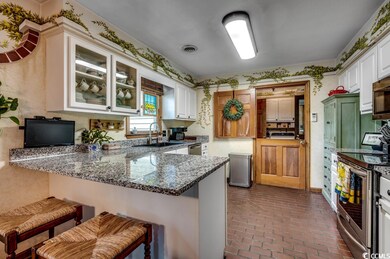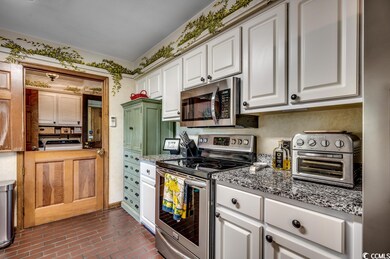
8132 Timber Ridge Rd Conway, SC 29526
Estimated Value: $437,067 - $483,000
Highlights
- Deck
- Low Country Architecture
- Bonus Room
- Carolina Forest Elementary School Rated A-
- Main Floor Primary Bedroom
- Solid Surface Countertops
About This Home
As of July 2023Welcome to your own private sanctuary! This beautiful low country custom-built home is nestled among mature trees, creating a cozy and warm atmosphere that will make you feel right at home. Enjoy the charm of a fireplace in the living room or relax in the sunroom with a good book. The wrap-around porch provides the perfect spot to sip your morning coffee or an afternoon glass of wine. Plus, the bonus room over the garage offers additional space for a home office, gym, or game room. This home has been thoughtfully designed with luxurious touches throughout, including lavish landscaping, beautiful hardwood floors, and custom plantation shutters. The Italian Garden in the kitchen was hand painted by a local artist, you will love the beautiful granite countertops. There is a Simply Safe security ring alarm system and ring doorbells. The new deck is perfect for entertaining guests or enjoying a quiet evening under the stars. Located on a spacious .39-acre lot, this property provides plenty of room for outdoor activities and gardening. The oversized 2 car garage has a large storage area. There's a mudroom/drop zone with more storage.
Home Details
Home Type
- Single Family
Est. Annual Taxes
- $1,503
Year Built
- Built in 1984
Lot Details
- 0.39 Acre Lot
- Fenced
- Rectangular Lot
HOA Fees
- $11 Monthly HOA Fees
Parking
- 2 Car Attached Garage
- Side Facing Garage
- Garage Door Opener
Home Design
- Low Country Architecture
- Wood Frame Construction
- Tile
Interior Spaces
- 2,450 Sq Ft Home
- 1.5-Story Property
- Ceiling Fan
- Insulated Doors
- Entrance Foyer
- Family Room with Fireplace
- Formal Dining Room
- Bonus Room
- Carpet
- Crawl Space
- Washer and Dryer Hookup
Kitchen
- Breakfast Area or Nook
- Breakfast Bar
- Range
- Microwave
- Dishwasher
- Stainless Steel Appliances
- Solid Surface Countertops
- Disposal
Bedrooms and Bathrooms
- 3 Bedrooms
- Primary Bedroom on Main
- Split Bedroom Floorplan
- Walk-In Closet
- Bathroom on Main Level
- Shower Only
Home Security
- Home Security System
- Fire and Smoke Detector
Outdoor Features
- Deck
- Wood patio
- Front Porch
Location
- Outside City Limits
Schools
- Carolina Forest Elementary School
- Ten Oaks Middle School
- Carolina Forest High School
Utilities
- Central Heating and Cooling System
- Underground Utilities
- Water Heater
Community Details
- The community has rules related to fencing
Ownership History
Purchase Details
Home Financials for this Owner
Home Financials are based on the most recent Mortgage that was taken out on this home.Purchase Details
Purchase Details
Home Financials for this Owner
Home Financials are based on the most recent Mortgage that was taken out on this home.Similar Homes in Conway, SC
Home Values in the Area
Average Home Value in this Area
Purchase History
| Date | Buyer | Sale Price | Title Company |
|---|---|---|---|
| Schneider Joseph Daniel | $433,000 | -- | |
| Ragan Duane L | $220,000 | -- | |
| Langley Eleanor B | $164,900 | -- |
Mortgage History
| Date | Status | Borrower | Loan Amount |
|---|---|---|---|
| Open | Schneider Joseph Daniel | $411,350 | |
| Previous Owner | Ragan Duane L | $105,500 | |
| Previous Owner | Ragan Duane L | $103,600 | |
| Previous Owner | Langley Eleanor B | $98,000 | |
| Previous Owner | Langley Eleanor B | $130,000 | |
| Previous Owner | Filter Brian J | $217,800 | |
| Previous Owner | Grinna Rune | $74,000 |
Property History
| Date | Event | Price | Change | Sq Ft Price |
|---|---|---|---|---|
| 07/31/2023 07/31/23 | Sold | $433,000 | -3.8% | $177 / Sq Ft |
| 05/31/2023 05/31/23 | Price Changed | $450,000 | -1.0% | $184 / Sq Ft |
| 05/02/2023 05/02/23 | For Sale | $454,500 | -- | $186 / Sq Ft |
Tax History Compared to Growth
Tax History
| Year | Tax Paid | Tax Assessment Tax Assessment Total Assessment is a certain percentage of the fair market value that is determined by local assessors to be the total taxable value of land and additions on the property. | Land | Improvement |
|---|---|---|---|---|
| 2024 | $1,503 | $7,580 | $2,112 | $5,468 |
| 2023 | $1,503 | $7,580 | $2,112 | $5,468 |
| 2021 | $617 | $7,580 | $2,112 | $5,468 |
| 2020 | $530 | $7,580 | $2,112 | $5,468 |
| 2019 | $530 | $7,580 | $2,112 | $5,468 |
| 2018 | $797 | $8,400 | $2,112 | $6,288 |
| 2017 | $782 | $8,400 | $2,112 | $6,288 |
| 2016 | -- | $8,400 | $2,112 | $6,288 |
| 2015 | $2,709 | $8,401 | $2,113 | $6,288 |
| 2014 | -- | $7,073 | $2,113 | $4,960 |
Agents Affiliated with this Home
-
Melanie Butler

Seller's Agent in 2023
Melanie Butler
RE/MAX
(843) 907-0633
30 in this area
68 Total Sales
-
Robby Norton

Buyer's Agent in 2023
Robby Norton
Fnis Blac Knight MLS Solutions
(843) 337-0048
5 in this area
8 Total Sales
Map
Source: Coastal Carolinas Association of REALTORS®
MLS Number: 2308497
APN: 40002040010
- 160 Cart Crossing Dr Unit 104
- 500 Willow Green Dr Unit B
- 799 Helms Way
- 650 Woodman Dr
- 380 Myrtle Greens Dr Unit D
- 380 Myrtle Greens Dr Unit 380
- 380 Myrtle Greens Dr Unit E
- 8207 Timber Ridge Rd
- Lot 11 Professional Park Dr
- 1112 Raven Cliff Ct
- 8209 Timber Ridge Rd
- 116 Hickory Dr
- 500 Myrtle Greens Dr Unit D
- 500 Myrtle Greens Dr Unit A
- 111 Hickory Dr
- 100 Myrtle Greens Dr Unit G
- 221 Lander Dr
- 215 Lander Dr
- 205 Lander Dr
- 202 Glenwood Dr
- 8132 Timber Ridge Rd Unit KINGSTON GREENS
- 8132 Timber Ridge Rd
- 8134 Timber Ridge Rd
- 8130 Timber Ridge Rd
- 8136 Timber Ridge Rd
- 8133 Timber Ridge Rd
- 708 Walking Fern Ct Unit Magnolia B
- 116 Ridge Point Dr Unit Crepe Myrtle B 114
- 116 Ridge Point Dr Unit Lot 114
- 116 Ridge Point Dr
- 120 Ridge Point Dr Unit Magnolia B
- 8128 Timber Ridge Rd
- 8131 Timber Ridge Rd
- 8135 Timber Ridge Rd Unit Kingston Greens Myrt
- 8135 Timber Ridge Rd
- 112 Ridge Point Dr Unit Rosewood B 115
- 124 Ridge Point Dr
- 124 Ridge Point Dr Unit Crepe Myrlte A
- 124 Ridge Point Dr Unit Ridge Point
- 108 Ridge Point Dr Unit Crepe Myrtle C 116
