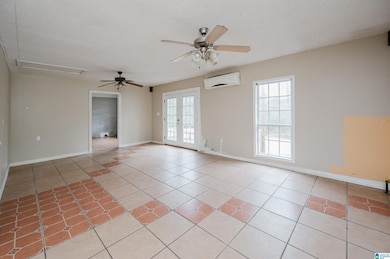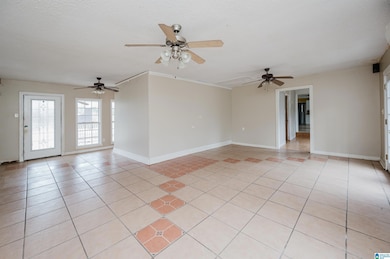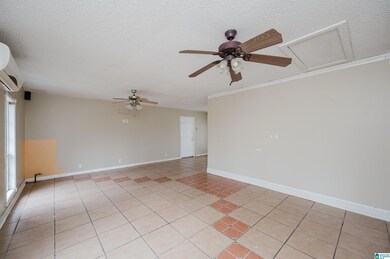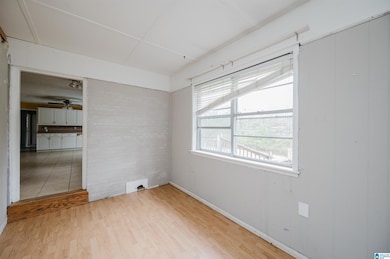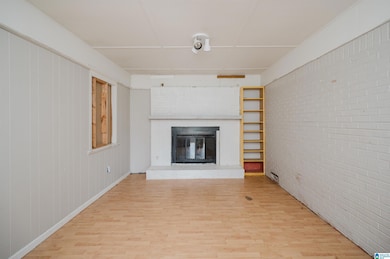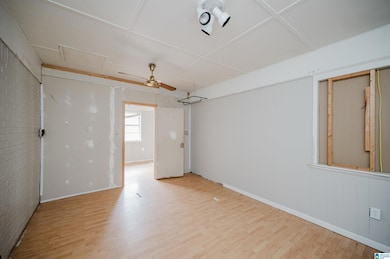
8133 Vanderver Rd Quinton, AL 35130
Highlights
- Deck
- Workshop
- 2 Car Detached Garage
- Den with Fireplace
- <<doubleOvenToken>>
- Porch
About This Home
As of May 2025Welcome to a Home Full of Potential! This charming 3-bedroom, 2-bathroom home spans 2,503 square feet and sits on a peaceful lot surrounded by nature's beauty. With its spacious layout, abundant natural light, and inviting living areas, this property offers the perfect canvas to create your dream home. Whether you’re enjoying coffee on the front porch or hosting gatherings on the back deck, this home is designed for comfort and connection. While some updates may be needed, the foundation for something truly special is already here. Priced to reflect its value and potential, 8133 Vanderver Rd is ready for you to make it your own. Don’t miss this opportunity to bring your vision to life!
Home Details
Home Type
- Single Family
Est. Annual Taxes
- $1,024
Year Built
- Built in 1968
Lot Details
- 1.8 Acre Lot
- Few Trees
Parking
- 2 Car Detached Garage
- Front Facing Garage
- Driveway
Home Design
- Vinyl Siding
Interior Spaces
- 1-Story Property
- Ceiling Fan
- Wood Burning Fireplace
- Brick Fireplace
- Dining Room
- Den with Fireplace
- Workshop
Kitchen
- <<doubleOvenToken>>
- Electric Cooktop
- <<builtInMicrowave>>
- Dishwasher
- Laminate Countertops
Flooring
- Laminate
- Concrete
- Tile
Bedrooms and Bathrooms
- 3 Bedrooms
- 2 Full Bathrooms
- Bathtub and Shower Combination in Primary Bathroom
Laundry
- Laundry Room
- Washer and Electric Dryer Hookup
Basement
- Basement Fills Entire Space Under The House
- Bedroom in Basement
- Laundry in Basement
- Natural lighting in basement
Outdoor Features
- Deck
- Porch
Schools
- Sumiton Elementary And Middle School
- Dora High School
Utilities
- Central Heating and Cooling System
- Electric Water Heater
- Septic Tank
Listing and Financial Details
- Visit Down Payment Resource Website
- Assessor Parcel Number 25-02-09-0-000-011.000
Ownership History
Purchase Details
Purchase Details
Home Financials for this Owner
Home Financials are based on the most recent Mortgage that was taken out on this home.Similar Homes in Quinton, AL
Home Values in the Area
Average Home Value in this Area
Purchase History
| Date | Type | Sale Price | Title Company |
|---|---|---|---|
| Quit Claim Deed | $32,200 | -- | |
| Warranty Deed | -- | -- |
Mortgage History
| Date | Status | Loan Amount | Loan Type |
|---|---|---|---|
| Open | $6,723 | Stand Alone First | |
| Open | $65,120 | FHA | |
| Previous Owner | $85,000 | No Value Available |
Property History
| Date | Event | Price | Change | Sq Ft Price |
|---|---|---|---|---|
| 05/09/2025 05/09/25 | Sold | $143,650 | 0.0% | $29 / Sq Ft |
| 03/27/2025 03/27/25 | Pending | -- | -- | -- |
| 03/24/2025 03/24/25 | Price Changed | $143,640 | -8.7% | $29 / Sq Ft |
| 02/19/2025 02/19/25 | Price Changed | $157,320 | -8.0% | $31 / Sq Ft |
| 01/01/2025 01/01/25 | For Sale | $171,000 | -- | $34 / Sq Ft |
Tax History Compared to Growth
Tax History
| Year | Tax Paid | Tax Assessment Tax Assessment Total Assessment is a certain percentage of the fair market value that is determined by local assessors to be the total taxable value of land and additions on the property. | Land | Improvement |
|---|---|---|---|---|
| 2024 | $1,024 | $40,140 | $2,300 | $37,840 |
| 2023 | $1,024 | $17,710 | $1,140 | $16,570 |
| 2022 | $436 | $17,050 | $960 | $16,090 |
| 2021 | $0 | $14,940 | $960 | $13,980 |
| 2020 | $409 | $16,040 | $980 | $15,060 |
| 2019 | $0 | $16,040 | $980 | $15,060 |
| 2018 | $0 | $14,520 | $920 | $13,600 |
| 2017 | $0 | $14,220 | $920 | $13,300 |
| 2016 | $0 | $14,220 | $920 | $13,300 |
| 2015 | -- | $14,220 | $920 | $13,300 |
| 2014 | -- | $13,940 | $900 | $13,040 |
| 2013 | -- | $11,500 | $900 | $10,600 |
Agents Affiliated with this Home
-
Tahira Khadair

Seller's Agent in 2025
Tahira Khadair
New Image Realty
(205) 369-9658
199 Total Sales
-
JD Durham
J
Buyer's Agent in 2025
JD Durham
Lokation Real Estate LLC
6 Total Sales
Map
Source: Greater Alabama MLS
MLS Number: 21405858
APN: 25-02-09-0-000-011-0000
- 0 Vanderver Rd Unit 10
- 120 John Watkins Ln
- 433 Twilly Loop
- 5375 Samons Rd
- 6328 Snowville Brent Rd
- 4608 Montview Ave W
- 4634 Honeysuckle Rd
- 4627 Honeysuckle Rd
- 4269 Alexander Rd
- 0 Blossom Dr Unit 21413651
- 114 Linwood Ln
- 711 Morgan Rd
- 208 Boat Launch Rd
- 0 Morgan Rd
- 3973 Porter Rd
- 526 Boat Launch Rd
- 0 Deer Dr Unit 64 21407801
- 6051 Bibby Brick Yard Rd Unit 6365
- LOT 3 River Crest Dr Unit 3
- Lot 1-A River Crest Dr Unit A

