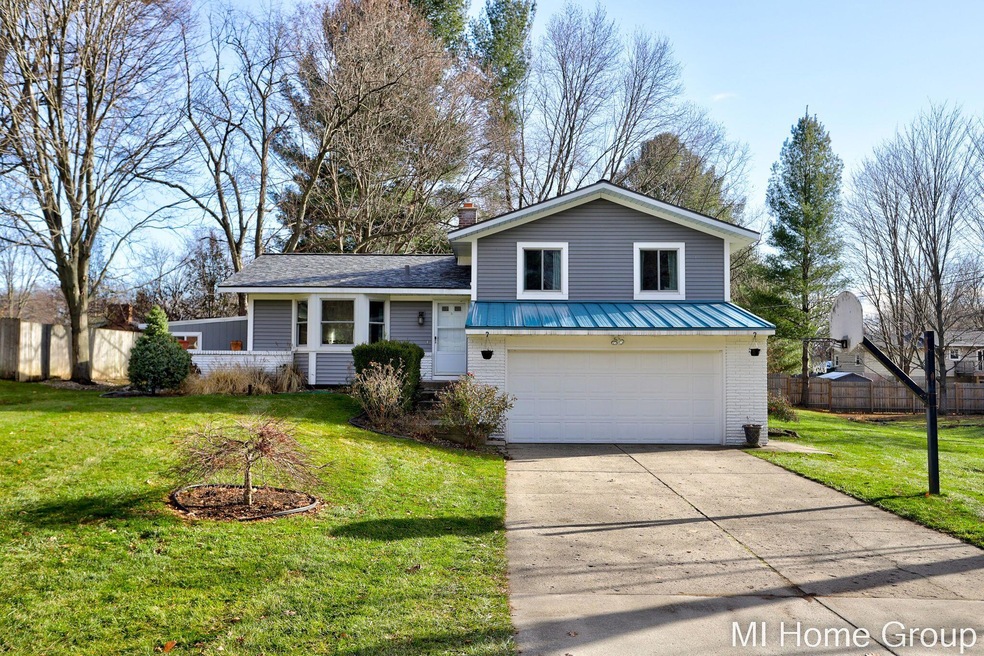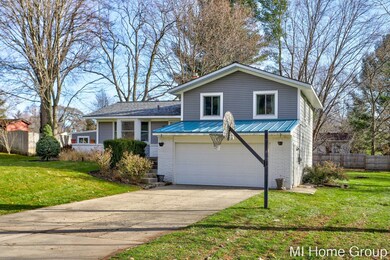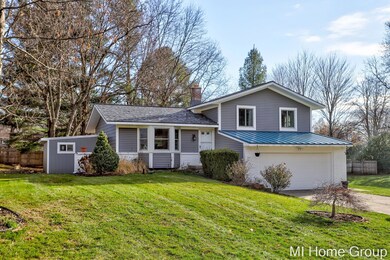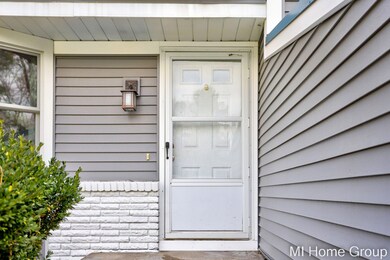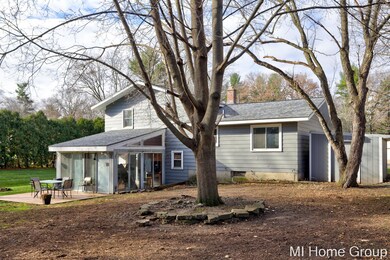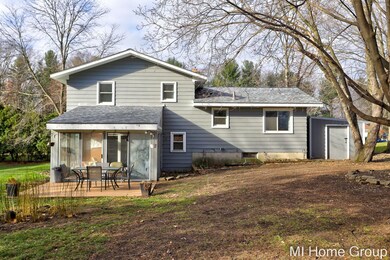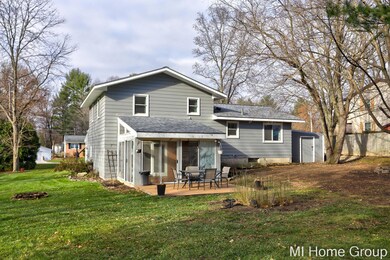
8134 Crestview Ave Jenison, MI 49428
Highlights
- Sun or Florida Room
- 2 Car Attached Garage
- Forced Air Heating and Cooling System
- Pinewood Elementary School Rated A
- Kitchen Island
About This Home
As of April 2024Beautifully Maintained 3 bedroom, 2 bath Jenison home on a half acre lot. The open concept eat-in kitchen and family room overlooking the backyard. Granite countertops, tile backsplash and select stainless steel appliances. Upstairs you will find 3 bedrooms and a full bathroom. Cozy family room with fireplace. Bonus area for playroom, game room, office/study area, etc. Full bath and convenient laundry room. Additional Features: Main floor central air conditioner, underground sprinkler system three seasons room and storage shed. Outstanding location gives you easy access to both Grand Rapids and the lakeshore area."MUST SEE!!"Call to schedule your private showing today.
Last Agent to Sell the Property
Coldwell Banker Woodland Schmidt Listed on: 03/19/2024

Home Details
Home Type
- Single Family
Est. Annual Taxes
- $2,453
Year Built
- Built in 1969
Lot Details
- 0.53 Acre Lot
- Lot Dimensions are 156x149
Parking
- 2 Car Attached Garage
Home Design
- Brick Exterior Construction
- Composition Roof
- Aluminum Siding
Interior Spaces
- 1,332 Sq Ft Home
- 2-Story Property
- Living Room with Fireplace
- Sun or Florida Room
Kitchen
- Range
- Microwave
- Kitchen Island
Bedrooms and Bathrooms
- 3 Bedrooms
- 2 Full Bathrooms
Laundry
- Dryer
- Washer
Basement
- Basement Fills Entire Space Under The House
- Laundry in Basement
Utilities
- Forced Air Heating and Cooling System
- Heating System Uses Natural Gas
Ownership History
Purchase Details
Home Financials for this Owner
Home Financials are based on the most recent Mortgage that was taken out on this home.Purchase Details
Home Financials for this Owner
Home Financials are based on the most recent Mortgage that was taken out on this home.Purchase Details
Home Financials for this Owner
Home Financials are based on the most recent Mortgage that was taken out on this home.Purchase Details
Purchase Details
Home Financials for this Owner
Home Financials are based on the most recent Mortgage that was taken out on this home.Similar Homes in Jenison, MI
Home Values in the Area
Average Home Value in this Area
Purchase History
| Date | Type | Sale Price | Title Company |
|---|---|---|---|
| Warranty Deed | $335,000 | Chicago Title Of Michigan | |
| Quit Claim Deed | -- | Chicago Title | |
| Warranty Deed | $142,000 | Chicago Title | |
| Interfamily Deed Transfer | -- | None Available | |
| Warranty Deed | $142,500 | Chicago Title |
Mortgage History
| Date | Status | Loan Amount | Loan Type |
|---|---|---|---|
| Open | $318,250 | New Conventional | |
| Previous Owner | $60,000 | New Conventional | |
| Previous Owner | $203,000 | New Conventional | |
| Previous Owner | $113,600 | New Conventional | |
| Previous Owner | $140,097 | FHA | |
| Previous Owner | $140,298 | FHA | |
| Previous Owner | $105,000 | Unknown | |
| Previous Owner | $5,000 | Credit Line Revolving |
Property History
| Date | Event | Price | Change | Sq Ft Price |
|---|---|---|---|---|
| 04/26/2024 04/26/24 | Sold | $335,000 | -1.4% | $252 / Sq Ft |
| 03/24/2024 03/24/24 | Pending | -- | -- | -- |
| 03/19/2024 03/19/24 | For Sale | $339,900 | +139.4% | $255 / Sq Ft |
| 11/20/2014 11/20/14 | Sold | $142,000 | -2.0% | $105 / Sq Ft |
| 10/03/2014 10/03/14 | Pending | -- | -- | -- |
| 09/30/2014 09/30/14 | For Sale | $144,900 | -- | $107 / Sq Ft |
Tax History Compared to Growth
Tax History
| Year | Tax Paid | Tax Assessment Tax Assessment Total Assessment is a certain percentage of the fair market value that is determined by local assessors to be the total taxable value of land and additions on the property. | Land | Improvement |
|---|---|---|---|---|
| 2025 | $2,569 | $145,100 | $0 | $0 |
| 2024 | $2,229 | $145,100 | $0 | $0 |
| 2023 | $2,128 | $133,100 | $0 | $0 |
| 2022 | $2,301 | $110,900 | $0 | $0 |
| 2021 | $2,235 | $99,400 | $0 | $0 |
| 2020 | $2,210 | $96,300 | $0 | $0 |
| 2019 | $2,212 | $91,000 | $0 | $0 |
| 2018 | $2,063 | $81,300 | $0 | $0 |
| 2017 | $2,027 | $80,400 | $0 | $0 |
| 2016 | $2,014 | $74,400 | $0 | $0 |
| 2015 | $1,783 | $72,000 | $0 | $0 |
| 2014 | $1,783 | $69,700 | $0 | $0 |
Agents Affiliated with this Home
-
Veronica Ramirez Garcia
V
Seller's Agent in 2024
Veronica Ramirez Garcia
Coldwell Banker Woodland Schmidt
(616) 886-2797
151 Total Sales
-
Leo Barajas
L
Seller Co-Listing Agent in 2024
Leo Barajas
Coldwell Banker Woodland Schmidt
(616) 355-3666
335 Total Sales
-
Alexander Bolen
A
Buyer's Agent in 2024
Alexander Bolen
The Local Element West Michigan
(616) 202-6551
23 Total Sales
-
Gerald Feenstra

Seller's Agent in 2014
Gerald Feenstra
RE/MAX Michigan
(616) 706-2674
402 Total Sales
-
Travis Moelker

Seller Co-Listing Agent in 2014
Travis Moelker
RE/MAX Michigan
(616) 791-0110
78 Total Sales
-
D
Buyer's Agent in 2014
Donald OBrien
LIBERTY REALTY CORP MI
Map
Source: Southwestern Michigan Association of REALTORS®
MLS Number: 24013237
APN: 70-14-09-480-005
- 8145 Amelia Dr
- 7941 Kinmont Ct
- 7883 Lamplight Dr
- 8179 Mellowwood Dr
- 8696 Cedar Lake Dr
- 9302 28th Ave
- 7475 21st Ave
- 7721 Lilac Dr
- 2504 Cedar Dr W
- 3128 Twin Lakes Dr
- 3084 View Point St SW
- 2742 Woodridge Dr
- 7321 23rd Ave
- 8985 24th Ave
- 8474 Twin Lakes Dr
- 7498 Pinegrove Dr Unit 37
- 7505 Augusta Ln
- 9077 24th Ave
- 7369 Pinegrove Dr Unit 111
- 7373 Pinegrove Dr Unit 109
