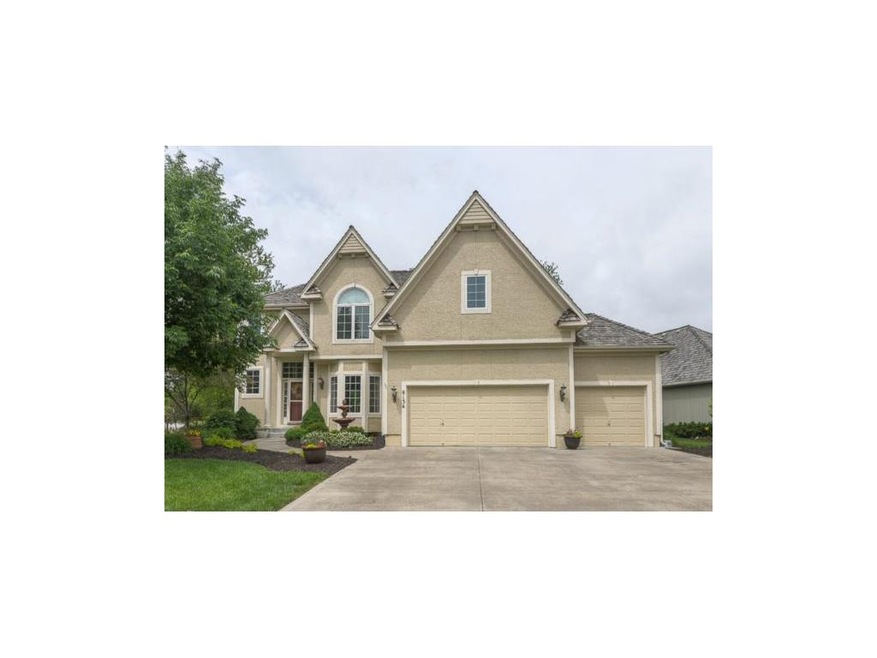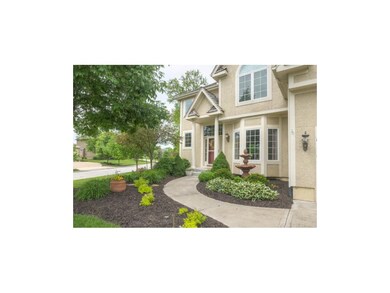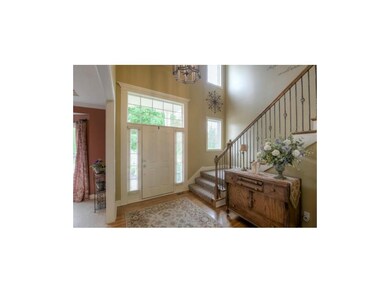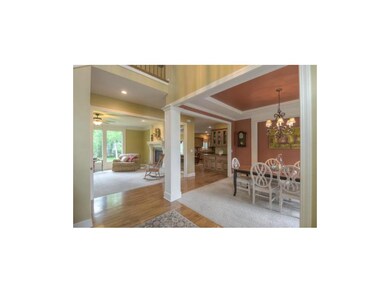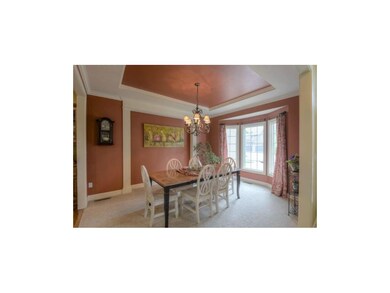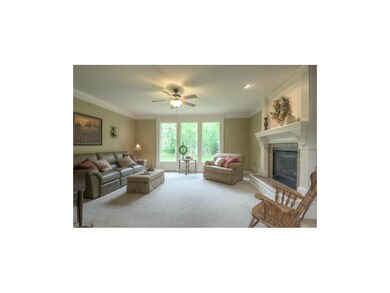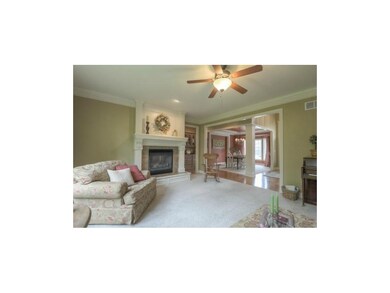
8134 Deer Run St Lenexa, KS 66220
Highlights
- Custom Closet System
- Clubhouse
- Vaulted Ceiling
- Horizon Elementary School Rated A
- Great Room with Fireplace
- Traditional Architecture
About This Home
As of July 2017MOTIVATED TO SELL!! Beautifully maintained 5 bed/4.5 bath 2-story. Large windows and fireplace in great room. HUGE kitchen with hardwoods, custom cabinets galore, granite, center island, double ovens, and walk-in pantry. Laundry off kitchen. LARGE Master Suite with fireplace and sitting room. Spa-like master bath with double vanity, jacuzzi tub, walk-in shower, and HUGE walk-in closet. Large secondary bedrooms. Wonderful neighborhood and AWARD WINNING DESOTO SCHOOLS. AMAZING BASEMENT consisting of large theater room with built-ins. Private office with built-in desk and credenza. Large basement bedroom perfect for overnight guests. Wonderful stamped concrete patio surrounded by mature trees. You can't get this kind of value when you buy a new home.
Last Agent to Sell the Property
Rebecca Dinslage
License #SP00233106 Listed on: 01/30/2015
Home Details
Home Type
- Single Family
Est. Annual Taxes
- $6,170
Year Built
- Built in 2005
Lot Details
- 0.32 Acre Lot
- Corner Lot
- Level Lot
- Sprinkler System
- Many Trees
HOA Fees
- $65 Monthly HOA Fees
Parking
- 3 Car Attached Garage
- Front Facing Garage
Home Design
- Traditional Architecture
- Wood Shingle Roof
Interior Spaces
- 4,086 Sq Ft Home
- Wet Bar: Carpet, Built-in Features, Ceramic Tiles, Shower Only, Shower Over Tub, Ceiling Fan(s), Shades/Blinds, Granite Counters, Hardwood, Kitchen Island, Pantry, Walk-In Closet(s), Cathedral/Vaulted Ceiling, Double Vanity, Separate Shower And Tub, Whirlpool Tub, Fireplace
- Built-In Features: Carpet, Built-in Features, Ceramic Tiles, Shower Only, Shower Over Tub, Ceiling Fan(s), Shades/Blinds, Granite Counters, Hardwood, Kitchen Island, Pantry, Walk-In Closet(s), Cathedral/Vaulted Ceiling, Double Vanity, Separate Shower And Tub, Whirlpool Tub, Fireplace
- Vaulted Ceiling
- Ceiling Fan: Carpet, Built-in Features, Ceramic Tiles, Shower Only, Shower Over Tub, Ceiling Fan(s), Shades/Blinds, Granite Counters, Hardwood, Kitchen Island, Pantry, Walk-In Closet(s), Cathedral/Vaulted Ceiling, Double Vanity, Separate Shower And Tub, Whirlpool Tub, Fireplace
- Skylights
- Thermal Windows
- Shades
- Plantation Shutters
- Drapes & Rods
- Great Room with Fireplace
- 3 Fireplaces
- Separate Formal Living Room
- Sitting Room
- Formal Dining Room
- Home Office
- Storm Doors
- Laundry on main level
Kitchen
- Breakfast Room
- Kitchen Island
- Granite Countertops
- Laminate Countertops
Flooring
- Wood
- Wall to Wall Carpet
- Linoleum
- Laminate
- Stone
- Ceramic Tile
- Luxury Vinyl Plank Tile
- Luxury Vinyl Tile
Bedrooms and Bathrooms
- 5 Bedrooms
- Custom Closet System
- Cedar Closet: Carpet, Built-in Features, Ceramic Tiles, Shower Only, Shower Over Tub, Ceiling Fan(s), Shades/Blinds, Granite Counters, Hardwood, Kitchen Island, Pantry, Walk-In Closet(s), Cathedral/Vaulted Ceiling, Double Vanity, Separate Shower And Tub, Whirlpool Tub, Fireplace
- Walk-In Closet: Carpet, Built-in Features, Ceramic Tiles, Shower Only, Shower Over Tub, Ceiling Fan(s), Shades/Blinds, Granite Counters, Hardwood, Kitchen Island, Pantry, Walk-In Closet(s), Cathedral/Vaulted Ceiling, Double Vanity, Separate Shower And Tub, Whirlpool Tub, Fireplace
- Double Vanity
- Whirlpool Bathtub
- Carpet
Finished Basement
- Sump Pump
- Sub-Basement: Bedroom 5, Office
- Basement Window Egress
Schools
- Horizon Elementary School
- Mill Valley High School
Additional Features
- Enclosed Patio or Porch
- Central Heating and Cooling System
Listing and Financial Details
- Assessor Parcel Number IP78580000 0035
Community Details
Overview
- Association fees include all amenities, curbside recycling, trash pick up
- Bristol Ridge Subdivision
Amenities
- Clubhouse
Recreation
- Community Pool
- Trails
Ownership History
Purchase Details
Home Financials for this Owner
Home Financials are based on the most recent Mortgage that was taken out on this home.Purchase Details
Home Financials for this Owner
Home Financials are based on the most recent Mortgage that was taken out on this home.Purchase Details
Purchase Details
Home Financials for this Owner
Home Financials are based on the most recent Mortgage that was taken out on this home.Purchase Details
Home Financials for this Owner
Home Financials are based on the most recent Mortgage that was taken out on this home.Similar Homes in Lenexa, KS
Home Values in the Area
Average Home Value in this Area
Purchase History
| Date | Type | Sale Price | Title Company |
|---|---|---|---|
| Warranty Deed | -- | Stewart Title | |
| Special Warranty Deed | -- | Stewart Title | |
| Warranty Deed | -- | Stewart Title Co | |
| Warranty Deed | -- | None Available | |
| Special Warranty Deed | -- | Stewart Title |
Mortgage History
| Date | Status | Loan Amount | Loan Type |
|---|---|---|---|
| Open | $234,000 | New Conventional | |
| Closed | $340,000 | New Conventional | |
| Previous Owner | $361,950 | New Conventional | |
| Previous Owner | $334,000 | New Conventional | |
| Previous Owner | $329,280 | New Conventional | |
| Previous Owner | $335,308 | New Conventional | |
| Previous Owner | $343,580 | Unknown | |
| Previous Owner | $340,000 | New Conventional | |
| Previous Owner | $37,297 | Stand Alone Second | |
| Previous Owner | $298,380 | New Conventional | |
| Previous Owner | $328,000 | Purchase Money Mortgage |
Property History
| Date | Event | Price | Change | Sq Ft Price |
|---|---|---|---|---|
| 07/03/2017 07/03/17 | Sold | -- | -- | -- |
| 06/04/2017 06/04/17 | Pending | -- | -- | -- |
| 03/10/2017 03/10/17 | For Sale | $459,950 | +18.0% | $112 / Sq Ft |
| 03/26/2015 03/26/15 | Sold | -- | -- | -- |
| 02/27/2015 02/27/15 | Pending | -- | -- | -- |
| 01/30/2015 01/30/15 | For Sale | $389,900 | -- | $95 / Sq Ft |
Tax History Compared to Growth
Tax History
| Year | Tax Paid | Tax Assessment Tax Assessment Total Assessment is a certain percentage of the fair market value that is determined by local assessors to be the total taxable value of land and additions on the property. | Land | Improvement |
|---|---|---|---|---|
| 2024 | $8,870 | $73,186 | $13,414 | $59,772 |
| 2023 | $7,856 | $64,009 | $13,414 | $50,595 |
| 2022 | $7,464 | $59,789 | $11,666 | $48,123 |
| 2021 | $7,143 | $55,626 | $11,666 | $43,960 |
| 2020 | $6,985 | $54,061 | $10,611 | $43,450 |
| 2019 | $6,585 | $50,232 | $11,671 | $38,561 |
| 2018 | $6,644 | $50,019 | $11,671 | $38,348 |
| 2017 | $6,871 | $49,806 | $9,730 | $40,076 |
| 2016 | $6,716 | $48,104 | $9,278 | $38,826 |
| 2015 | $6,810 | $46,897 | $9,278 | $37,619 |
| 2013 | -- | $43,159 | $9,278 | $33,881 |
Agents Affiliated with this Home
-
Doug Pearce

Seller's Agent in 2017
Doug Pearce
EXP Realty LLC
(913) 422-3779
7 in this area
120 Total Sales
-
A
Buyer's Agent in 2017
Alice Brentano
Keller Williams Realty Partners Inc.
-
R
Seller's Agent in 2015
Rebecca Dinslage
-
Erin Peel

Seller Co-Listing Agent in 2015
Erin Peel
Compass Realty Group
(816) 260-4105
20 in this area
111 Total Sales
Map
Source: Heartland MLS
MLS Number: 1920203
APN: IP78580000-0035
- 8115 Lone Elm Rd
- 8127 Lone Elm Rd
- 21513 W 80th Terrace
- 21603 W 80th Terrace
- 8120 Lone Elm Rd
- 21611 W 80th Terrace
- 21615 W 80th Terrace
- The Courtland Reverse Plan at Bristol Highlands - The Estates
- The Brookridge IV Plan at Bristol Highlands - The Estates
- The Madison II Plan at Bristol Highlands - The Estates
- 8005 Millridge St
- 8013 Millridge St
- 17104 Earnshaw St
- The Tatum Plan at Bristol Highlands - The Manors
- The Rebecca Plan at Bristol Highlands - The Manors
- The Mackenzie Expanded Plan at Bristol Highlands - The Manors
- The Kendyl Reverse Plan at Bristol Highlands - The Manors
- The Hudson Plan at Bristol Highlands - The Manors
- The Hansen Plan at Bristol Highlands - The Manors
- The Austyn Reverse Plan at Bristol Highlands - The Manors
