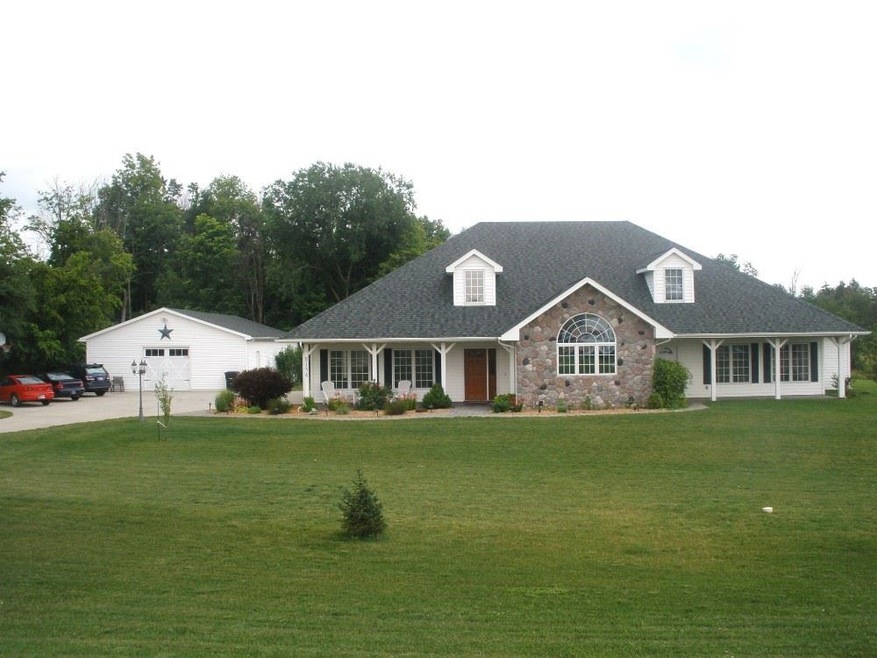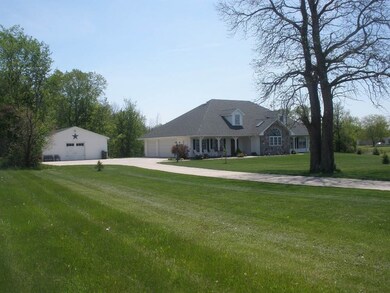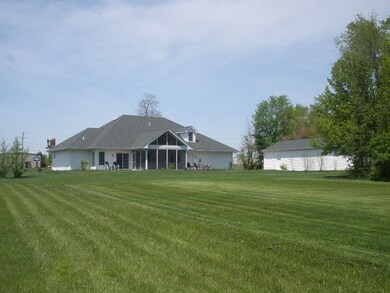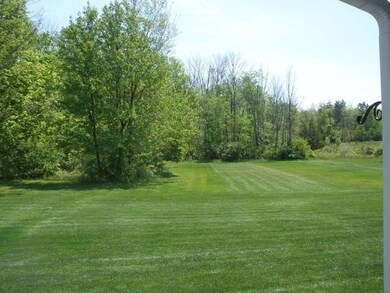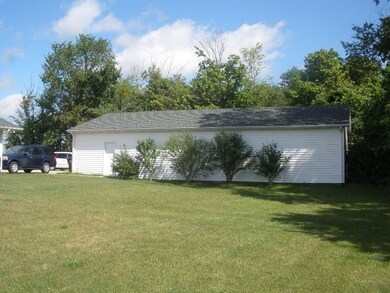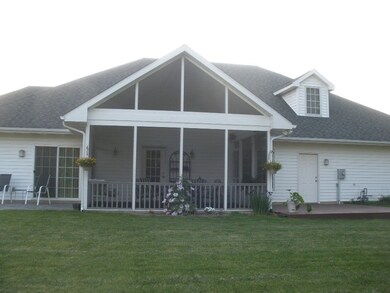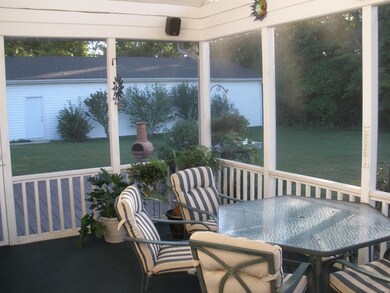
8134 N Clinton St Fort Wayne, IN 46825
North Pointe NeighborhoodEstimated Value: $502,000 - $616,899
Highlights
- Primary Bedroom Suite
- Open Floorplan
- Vaulted Ceiling
- 3.5 Acre Lot
- Cape Cod Architecture
- Partially Wooded Lot
About This Home
As of July 2016Beautiful 2007 estate home on North Clinton St with city water and sewer. 3.5 acres with additional open acreage surrounding the property. Live in a country setting close to city shopping conveniences. Home includes geothermal system and foam filled 6" walls for efficient and quiet temperature control. Big rooms with large closet space. Master bedroom features big back view, sliding door to private patio, huge bathroom with enclosed toilet, big tiled shower, jacuzzi tub and the closet space you've always dreamed of having. 9' ceilings downstairs level. Kitchen is vaulted with skylights ...and large island. Formal dining room with wet bar. Back screened porch will be one of your favorite places during the summer with its country like view and deep woods too. Long concrete driveway has you way back from the road and it ties the house and barn together for great parking and maneuvering. Massive front overhang porch and stamped concrete walkways make it a pleasure to sit outside and enjoy a cold refreshment during the summer. The barn is 30' x 56'. It is fully insulated with concrete floor so it can be that big work and/or car storage area you've always wanted. The 3 car attached garage is oversized too, with gas heat and a sink, which is great for keeping the dirt outside. Enjoy the photos and see if this is the home and setting you've always wanted.
Home Details
Home Type
- Single Family
Est. Annual Taxes
- $3,534
Year Built
- Built in 2007
Lot Details
- 3.5 Acre Lot
- Lot Dimensions are 155'x254'x752'
- Backs to Open Ground
- Landscaped
- Partially Wooded Lot
Parking
- 3 Car Attached Garage
- Heated Garage
- Garage Door Opener
- Driveway
Home Design
- Cape Cod Architecture
- Shingle Roof
- Vinyl Construction Material
Interior Spaces
- 3,284 Sq Ft Home
- 2-Story Property
- Open Floorplan
- Wet Bar
- Built-in Bookshelves
- Built-In Features
- Bar
- Crown Molding
- Tray Ceiling
- Vaulted Ceiling
- Ceiling Fan
- Skylights
- Double Pane Windows
- Entrance Foyer
- Great Room
- Living Room with Fireplace
- Formal Dining Room
- Screened Porch
- Utility Room in Garage
- Storage In Attic
- Fire and Smoke Detector
Kitchen
- Eat-In Kitchen
- Gas Oven or Range
- Kitchen Island
- Laminate Countertops
- Built-In or Custom Kitchen Cabinets
- Utility Sink
- Disposal
Flooring
- Carpet
- Laminate
- Tile
Bedrooms and Bathrooms
- 4 Bedrooms
- Primary Bedroom Suite
- Walk-In Closet
- Bathtub With Separate Shower Stall
- Garden Bath
Laundry
- Laundry on main level
- Washer and Gas Dryer Hookup
Utilities
- Geothermal Heating and Cooling
- Cable TV Available
Additional Features
- Energy-Efficient Insulation
- Patio
- Suburban Location
Community Details
- Laundry Facilities
Listing and Financial Details
- Home warranty included in the sale of the property
- Assessor Parcel Number 02-08-07-426-002.000-072
Ownership History
Purchase Details
Home Financials for this Owner
Home Financials are based on the most recent Mortgage that was taken out on this home.Purchase Details
Purchase Details
Home Financials for this Owner
Home Financials are based on the most recent Mortgage that was taken out on this home.Similar Homes in Fort Wayne, IN
Home Values in the Area
Average Home Value in this Area
Purchase History
| Date | Buyer | Sale Price | Title Company |
|---|---|---|---|
| Heilshorn Ii William R | -- | Titan Title Services Llc | |
| Platzer Jeffrey J | -- | Meridian Title | |
| Eads Patricia E | -- | -- |
Mortgage History
| Date | Status | Borrower | Loan Amount |
|---|---|---|---|
| Open | Heilshorn William R | $150,000 | |
| Open | Heilshorn Ii William R | $312,550 | |
| Previous Owner | Singleton Debra L | $285,000 | |
| Previous Owner | Platzer Jeffrey J | $333,000 | |
| Previous Owner | Platzer Jeffrey J | $232,000 | |
| Previous Owner | Eads Patricia E | $62,000 |
Property History
| Date | Event | Price | Change | Sq Ft Price |
|---|---|---|---|---|
| 07/25/2016 07/25/16 | Sold | $329,000 | -5.2% | $100 / Sq Ft |
| 06/17/2016 06/17/16 | Pending | -- | -- | -- |
| 05/12/2016 05/12/16 | For Sale | $347,000 | -- | $106 / Sq Ft |
Tax History Compared to Growth
Tax History
| Year | Tax Paid | Tax Assessment Tax Assessment Total Assessment is a certain percentage of the fair market value that is determined by local assessors to be the total taxable value of land and additions on the property. | Land | Improvement |
|---|---|---|---|---|
| 2024 | $5,471 | $558,800 | $77,400 | $481,400 |
| 2023 | $5,471 | $457,300 | $48,700 | $408,600 |
| 2022 | $4,662 | $396,500 | $48,700 | $347,800 |
| 2021 | $4,350 | $367,900 | $48,700 | $319,200 |
| 2020 | $3,958 | $340,500 | $48,700 | $291,800 |
| 2019 | $3,886 | $323,500 | $48,700 | $274,800 |
| 2018 | $3,831 | $307,900 | $48,700 | $259,200 |
| 2017 | $3,725 | $294,600 | $48,700 | $245,900 |
| 2016 | $3,694 | $296,500 | $48,700 | $247,800 |
| 2014 | $3,247 | $269,900 | $48,700 | $221,200 |
| 2013 | $3,148 | $259,600 | $48,700 | $210,900 |
Agents Affiliated with this Home
-
Joshua Vida

Seller's Agent in 2016
Joshua Vida
Paradigm Realty Solutions
(574) 626-8432
770 Total Sales
-
Troy Wieland

Buyer's Agent in 2016
Troy Wieland
Wieland Real Estate
(260) 403-2594
213 Total Sales
Map
Source: Indiana Regional MLS
MLS Number: 201621185
APN: 02-08-07-426-002.000-072
- 7924 Grassland Ct
- 3018 Caradoza Cove
- 2814 Meadow Stream
- 3135 Sterling Ridge Cove Unit 55
- 2629 Jacobs Creek Run
- 7811 Eagle Trace Cove
- 2707 Crossbranch Ct
- 1917 Falcon Hill Place
- 1932 Hidden River Dr
- 8928 Goshawk Ln
- 2135 Otsego Dr
- 8777 Artemis Ln
- 8646 Artemis Ln
- 8635 Artemis Ln
- 8657 Artemis Ln
- 4314 Osiris Ln
- 8689 Artemis Ln
- 4302 Osiris Ln
- 4317 Veritas Blvd
- 8603 Artemis Ln
- 8134 N Clinton St
- 2735 Swift Dr
- 8116 N Clinton St
- 8208 N Clinton St
- 2740 Swift Dr
- 2762 Swift Dr
- 8032 N Clinton St
- 8204 Fieldcrest Ct
- 2770 Swift Dr
- 8111 N Clinton St
- 2838 Swift Dr
- 8029 Grayfield Ct
- 8208 Fieldcrest Ct
- 8025 Grassland Ct
- 2914 Swift Dr
- 8031 N Clinton St
- 8030 Grassland Ct
- 8209 Fieldcrest Ct Unit 72
- 8016 Grayfield Ct
- 8015 Grassland Ct
