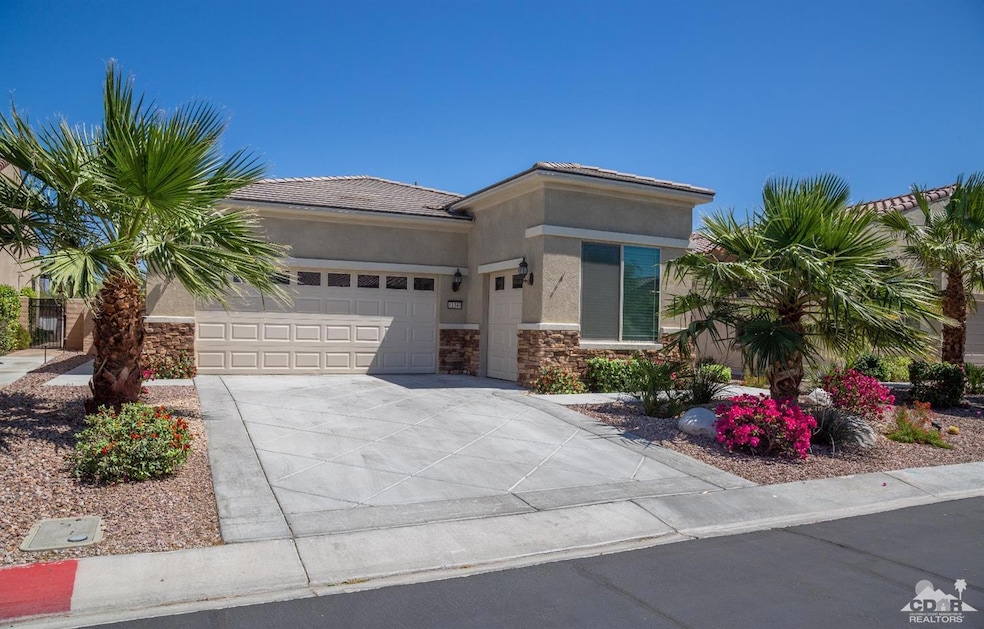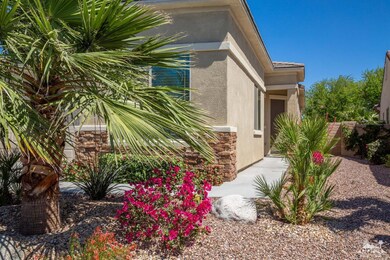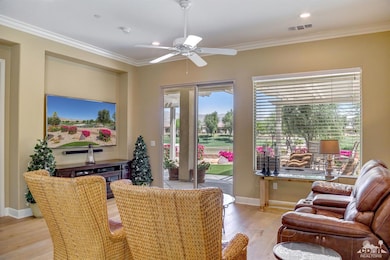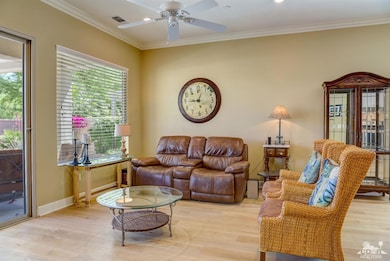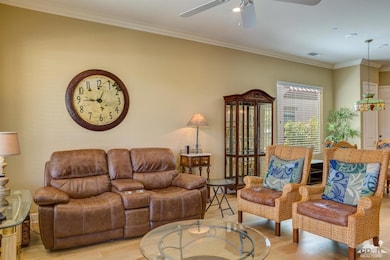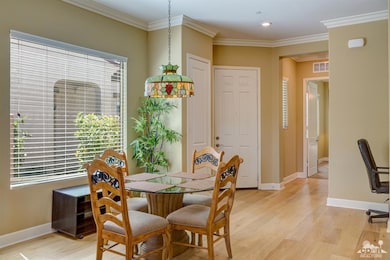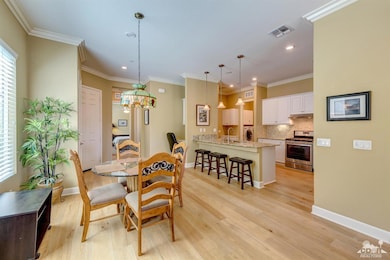81340 Corte Compras Indio, CA 92203
Shadow Hills NeighborhoodHighlights
- Lake Front
- Fitness Center
- Active Adult
- On Golf Course
- Heated In Ground Pool
- Gated Community
About This Home
One-of-a-kind Embark Model on the golf course! Beautiful View lot overlooking 18th Green (North Course) & Lake! Step over the back wall to the Santa Rosa pool, gym & pickle ball courts. Close to golf and Pro Shop. Turnkey furnished, including kitchen essentials, long-term (1 yr) lease,. Custom granite counters thru-out, Custom paint, Crown molding, Engineered wood flooring in living areas, upgraded tile & upgraded carpet in bedrooms. Separate Golf Cart garage. Kitchen upgrades include stone backsplash, pullout shelving, recessed & pendulum lights, bar & overhead cabinet, custom pantry, pullout trash bins. Patio amenities are Alumawood covers, BBQ, fire pit, artificial grass, fans & night time lighting. This is a gorgeous place to call home. Sun City Shadow Hills is a 55+ community, located minutes off the I-10 freeway with two clubhouses, 36 holes of golf, state of the art fitness center, indoor and outdoor pools, restaurants, cafe, tennis courts, pickle and bocce ball, billiard room, activities and clubs to join. Leased thru April 11, 2026. Available for a one year lease at $3250 per/month as of 4-13-26.
Home Details
Home Type
- Single Family
Year Built
- Built in 2015
Lot Details
- 5,227 Sq Ft Lot
- Lake Front
- On Golf Course
- Cul-De-Sac
- Home has East and West Exposure
- Wrought Iron Fence
- Stucco Fence
- Drip System Landscaping
- Level Lot
- Private Yard
- Back and Front Yard
HOA Fees
- $399 Monthly HOA Fees
Property Views
- Lake
- Golf Course
- Mountain
Home Design
- Turnkey
- Slab Foundation
- Tile Roof
- Stucco Exterior
Interior Spaces
- 1,321 Sq Ft Home
- 1-Story Property
- Crown Molding
- Ceiling Fan
- Recessed Lighting
- Drapes & Rods
- Blinds
- Sliding Doors
- Entryway
- Living Room
- Dining Room
- Utility Room
- Fire Sprinkler System
Kitchen
- Breakfast Bar
- Microwave
- Dishwasher
- Granite Countertops
- Disposal
Flooring
- Wood
- Carpet
- Tile
Bedrooms and Bathrooms
- 2 Bedrooms
- Walk-In Closet
- 2 Full Bathrooms
- Double Vanity
- Secondary bathroom tub or shower combo
- Shower Only in Secondary Bathroom
Laundry
- Laundry Room
- Dryer
- Washer
Parking
- 3 Car Direct Access Garage
- Driveway
- Golf Cart Garage
Pool
- Heated In Ground Pool
- Exercise
- Heated Spa
- In Ground Spa
Utilities
- Forced Air Heating and Cooling System
- Heating System Uses Natural Gas
- Property is located within a water district
- Tankless Water Heater
- Gas Water Heater
Additional Features
- Concrete Porch or Patio
- Property is near clubhouse
Listing and Financial Details
- Security Deposit $3,500
- Tenant pays for electricity, water, special insurance, gas
- The owner pays for gardener
- 1-Month Minimum Lease Term
- Long Term Lease
- Assessor Parcel Number 691811018
Community Details
Overview
- Active Adult
- Association fees include clubhouse
- Built by Del Webb/Pulte
- Sun City Shadow Hills Subdivision, Embark Floorplan
- Greenbelt
Amenities
- Clubhouse
- Billiard Room
- Meeting Room
- Community Mailbox
Recreation
- Golf Course Community
- Tennis Courts
- Pickleball Courts
- Bocce Ball Court
- Fitness Center
- Community Pool
- Community Spa
Pet Policy
- Pets Allowed with Restrictions
- Pet Deposit $500
Security
- Security Service
- Resident Manager or Management On Site
- 24 Hour Access
- Gated Community
Map
Property History
| Date | Event | Price | List to Sale | Price per Sq Ft |
|---|---|---|---|---|
| 10/14/2025 10/14/25 | Price Changed | $3,250 | +20.4% | $2 / Sq Ft |
| 05/05/2025 05/05/25 | Price Changed | $2,700 | -16.9% | $2 / Sq Ft |
| 04/19/2025 04/19/25 | Price Changed | $3,250 | -7.1% | $2 / Sq Ft |
| 03/01/2025 03/01/25 | For Rent | $3,500 | +11.1% | -- |
| 05/31/2023 05/31/23 | Rented | $3,150 | 0.0% | -- |
| 05/03/2023 05/03/23 | Under Contract | -- | -- | -- |
| 04/21/2023 04/21/23 | For Rent | $3,150 | +5.0% | -- |
| 06/15/2022 06/15/22 | Rented | $3,000 | 0.0% | -- |
| 02/10/2022 02/10/22 | Under Contract | -- | -- | -- |
| 01/21/2022 01/21/22 | For Rent | $3,000 | +36.4% | -- |
| 05/06/2019 05/06/19 | Rented | $2,200 | -8.3% | -- |
| 04/11/2019 04/11/19 | For Rent | $2,400 | -- | -- |
Source: California Desert Association of REALTORS®
MLS Number: 219125717
APN: 691-811-018
- 39073 Calle Animado
- 39045 Camino Orquesta
- 39228 Calle Negrete
- 39295 Camino Manena
- 81218 Avenida Neblina
- 39330 Calle Tonala
- 39632 Camino Arbusto
- 81554 Avenida Estuco
- 81203 Camino de Tala
- 81242 Camino Lampazos
- 39313 Camino Las Hoyes
- 39911 Corte Velado
- 38756 Camino Aguacero
- 81406 Avenida Altamira
- 81450 Avenida Altamira
- 81778 Avenida Estuco
- 39743 Camino Templado
- 81172 Camino Lampazos
- 40125 Calle Ebano
- 81156 Camino Lampazos
- 81360 Corte Compras
- 81363 Corte Compras
- 39205 Calle Popoca
- 81465 Avenida Montura
- 81220 Corte Tolon
- 81672 Avenida Viesca
- 81074 Avenida Neblina
- 40296 Calle Ebano
- 81889 Avenida Estuco
- 81157 Avenida Sombra
- 81968 Avenida Dulce
- 80818 Avenida San Ignacio
- 81126 Avenida Lorena
- 81941 Avenida Bahia
- 81876 Camino Los Milagros
- 81562 Camino Los Milagros
- 81919 Avenida Bienvenida
- 81968 Avenida Bienvenida
- 40759 Calle Guapo
- 80632 Avenida San Ignacio
Ask me questions while you tour the home.
