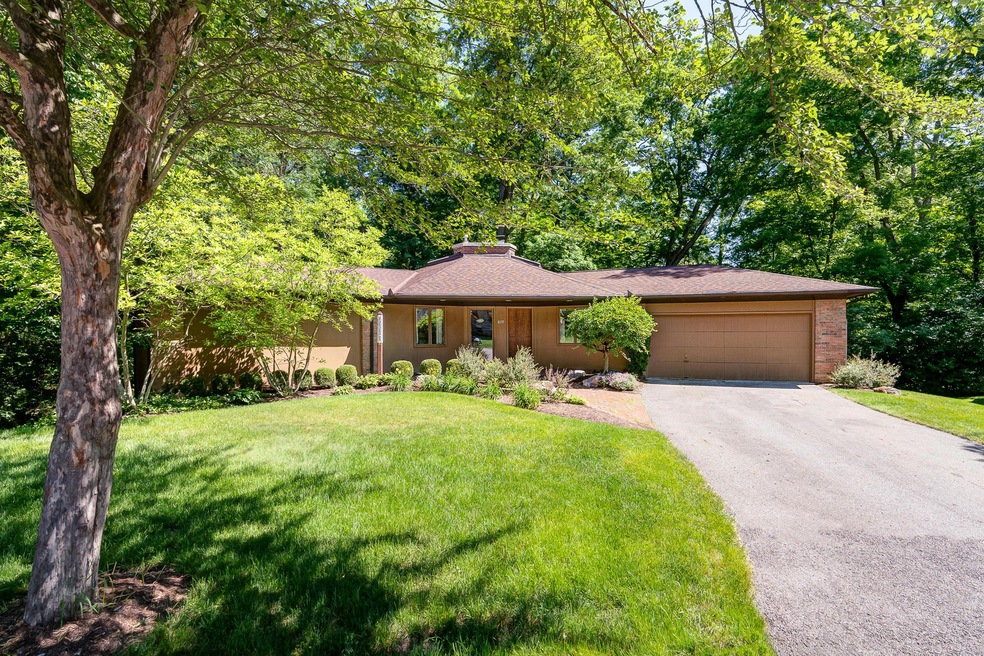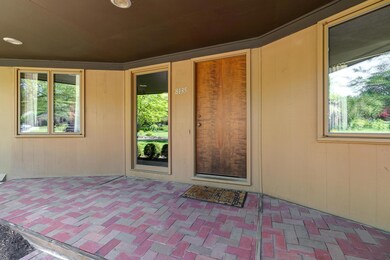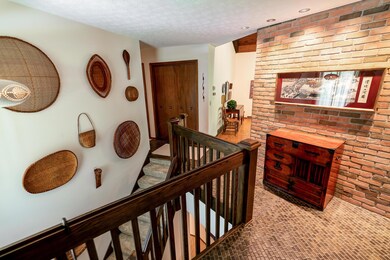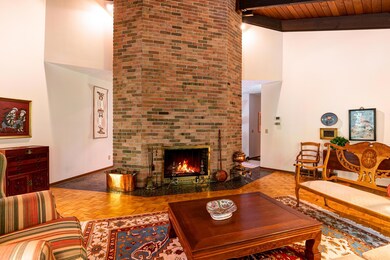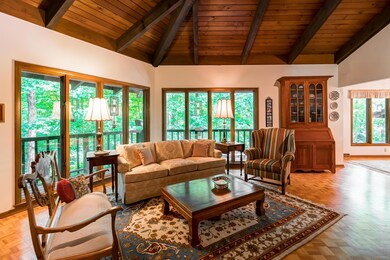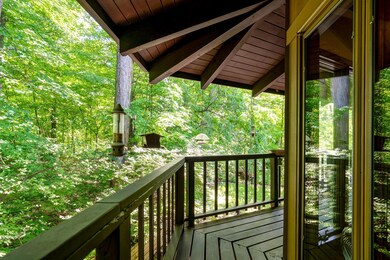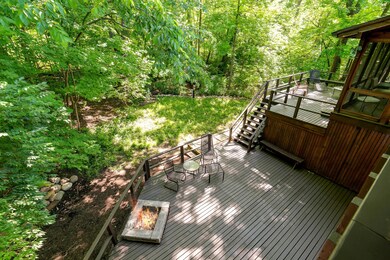
8135 Blind Brook Ct Columbus, OH 43235
Highlights
- Golf Club
- Deck
- Wooded Lot
- Worthington Hills Elementary School Rated A
- Wood Burning Stove
- Ranch Style House
About This Home
As of February 2021Hillside one story home w/ finished walkout lower level. Perfect location at end of cul-de-sac. Picturesque lot surrounded in back w/ dense woods- privacy. Floor plan is fantastic. 2 Bedrooms and 2 full baths on 1st floor and 3 bedrooms and 1 1 1/2 baths on LL. The Great Room enhanced w/ wood plank vaulted ceiling, floor to ceiling brick fireplace & a wall of windows. Open to the dining room and out to the spacious screen porch, all opening to balcony, multiple decks with built-in seating & fire pit. Enjoy the many species of birds & wooded privacy. One owner home, upgrades such as kitchen w/ subzero fridge. Make this your next home- whether looking to live in a one story or a home w/ room for many. This flexible floor plan works! A must see in popular Worthington Hills subdivision.
Last Agent to Sell the Property
Amy Conley
Cutler Real Estate Listed on: 06/09/2020
Last Buyer's Agent
MacLaren Roemer
Coldwell Banker Realty License #2017003952

Home Details
Home Type
- Single Family
Est. Annual Taxes
- $7,035
Year Built
- Built in 1971
Lot Details
- 0.31 Acre Lot
- Cul-De-Sac
- Sloped Lot
- Wooded Lot
Parking
- 2 Car Attached Garage
- Garage Door Opener
Home Design
- Ranch Style House
- Block Foundation
Interior Spaces
- 3,542 Sq Ft Home
- Central Vacuum
- Wood Burning Stove
- Wood Burning Fireplace
- Insulated Windows
- Great Room
- Screened Porch
- Storm Windows
- Laundry on lower level
Kitchen
- Electric Range
- Microwave
- Dishwasher
Flooring
- Wood
- Carpet
- Vinyl
Bedrooms and Bathrooms
- 5 Bedrooms | 2 Main Level Bedrooms
- In-Law or Guest Suite
Basement
- Basement Fills Entire Space Under The House
- Recreation or Family Area in Basement
- Basement Window Egress
Outdoor Features
- Balcony
- Deck
Utilities
- Humidifier
- Central Air
- Heat Pump System
Listing and Financial Details
- Builder Warranty
- Assessor Parcel Number 213-002180
Community Details
Overview
- No Home Owners Association
Recreation
- Golf Club
Ownership History
Purchase Details
Home Financials for this Owner
Home Financials are based on the most recent Mortgage that was taken out on this home.Purchase Details
Home Financials for this Owner
Home Financials are based on the most recent Mortgage that was taken out on this home.Purchase Details
Home Financials for this Owner
Home Financials are based on the most recent Mortgage that was taken out on this home.Purchase Details
Similar Homes in the area
Home Values in the Area
Average Home Value in this Area
Purchase History
| Date | Type | Sale Price | Title Company |
|---|---|---|---|
| Warranty Deed | $470,000 | Crown Search Services | |
| Warranty Deed | $449,900 | Stewart Ttl Agcy Of Cols Ltd | |
| Interfamily Deed Transfer | -- | None Available | |
| Deed | -- | -- |
Mortgage History
| Date | Status | Loan Amount | Loan Type |
|---|---|---|---|
| Open | $352,500 | New Conventional | |
| Previous Owner | $359,920 | New Conventional | |
| Previous Owner | $192,000 | Commercial | |
| Previous Owner | $192,000 | Future Advance Clause Open End Mortgage | |
| Previous Owner | $250,000 | Credit Line Revolving | |
| Previous Owner | $100,000 | Credit Line Revolving |
Property History
| Date | Event | Price | Change | Sq Ft Price |
|---|---|---|---|---|
| 03/31/2025 03/31/25 | Off Market | $449,900 | -- | -- |
| 03/27/2025 03/27/25 | Off Market | $470,000 | -- | -- |
| 02/05/2021 02/05/21 | Sold | $470,000 | +4.5% | $133 / Sq Ft |
| 01/15/2021 01/15/21 | For Sale | $449,900 | 0.0% | $127 / Sq Ft |
| 08/05/2020 08/05/20 | Sold | $449,900 | 0.0% | $127 / Sq Ft |
| 06/13/2020 06/13/20 | Pending | -- | -- | -- |
| 06/09/2020 06/09/20 | For Sale | $449,900 | -- | $127 / Sq Ft |
Tax History Compared to Growth
Tax History
| Year | Tax Paid | Tax Assessment Tax Assessment Total Assessment is a certain percentage of the fair market value that is determined by local assessors to be the total taxable value of land and additions on the property. | Land | Improvement |
|---|---|---|---|---|
| 2024 | $13,576 | $177,420 | $51,450 | $125,970 |
| 2023 | $11,750 | $177,415 | $51,450 | $125,965 |
| 2022 | $10,683 | $126,140 | $32,690 | $93,450 |
| 2021 | $9,959 | $126,140 | $32,690 | $93,450 |
| 2020 | $7,561 | $107,380 | $32,690 | $74,690 |
| 2019 | $7,035 | $90,310 | $27,270 | $63,040 |
| 2018 | $3,428 | $90,310 | $27,270 | $63,040 |
| 2017 | $6,421 | $90,310 | $27,270 | $63,040 |
| 2016 | $7,050 | $90,830 | $22,610 | $68,220 |
| 2015 | $3,525 | $90,830 | $22,610 | $68,220 |
| 2014 | $6,756 | $90,830 | $22,610 | $68,220 |
| 2013 | $3,047 | $82,565 | $20,545 | $62,020 |
Agents Affiliated with this Home
-
M
Seller's Agent in 2021
MacLaren Roemer
Coldwell Banker Realty
-
T
Buyer's Agent in 2021
Trent Ecklar
Red 1 Realty
-
J
Buyer Co-Listing Agent in 2021
Jeffery Ruff
Corcoran Global Living
-
A
Seller's Agent in 2020
Amy Conley
Cutler Real Estate
Map
Source: Columbus and Central Ohio Regional MLS
MLS Number: 220018037
APN: 213-002180
- 785 Old Woods Rd
- 8289 Olentangy River Rd
- 1059 Circle On the Green
- 1240 Clubview Blvd N
- 8144 Mount Air Place Unit 8144
- 1480 Dogwood Loop
- 1474 Dogwood Loop
- 1483 Dogwood Loop
- 1473 Dogwood Loop
- 1526 Villa Way
- 941 Clubview Blvd S
- 1263 Clubview Blvd S
- 1741 Strathshire Hall Place
- 8200 Markhaven Dr
- 1967 Woodlands Place
- 10586 Churchill Dr
- 1539 Clubview Blvd S
- 2121 Strathshire Hall Ln
- 1399 Briarmeadow Dr
- 1480 Briarcliffe Dr
