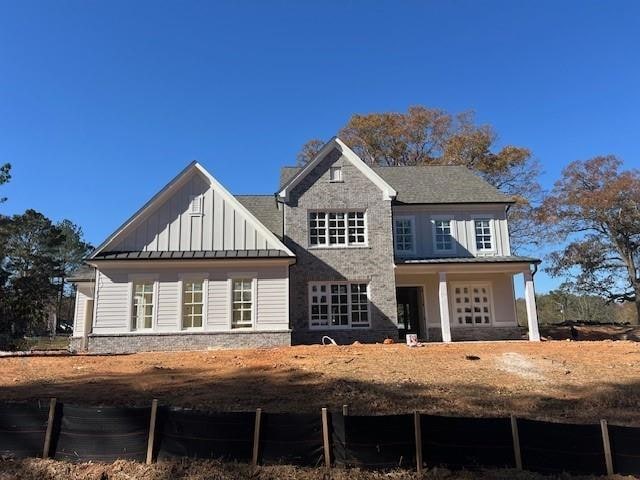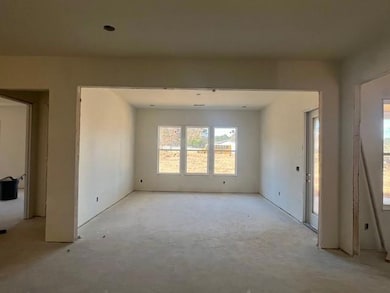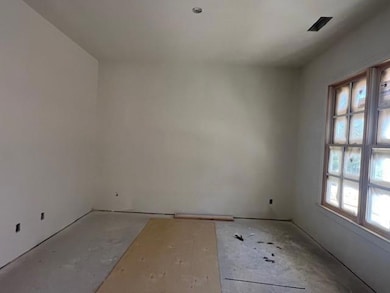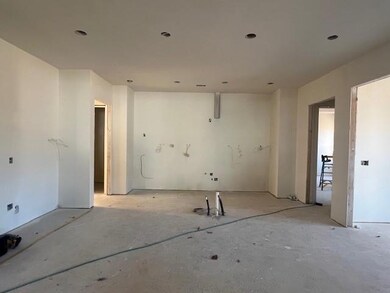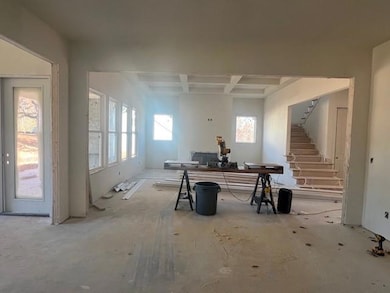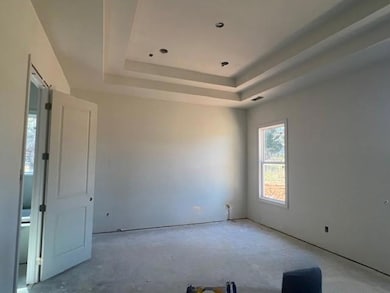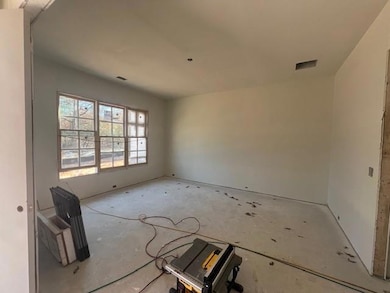8135 Heardsville Cir Cumming, GA 30028
Estimated payment $5,638/month
Highlights
- Media Room
- Sitting Area In Primary Bedroom
- Craftsman Architecture
- Poole's Mill Elementary School Rated A
- 1.09 Acre Lot
- Family Room with Fireplace
About This Home
Welcome to the Brentwood 2 Plan by Tipton Home Builders — This stunning open-concept Craftsman-style home offering 4 bedrooms, 3.5 bathrooms, with a 3-car garage, all situated on a spacious 1+ acre lot with no HOA!!! From the welcoming covered front porch, step into an impressive two-story foyer that sets the tone for the elegant design throughout. The main level features soaring 10-foot ceilings (9’ on the upper level) and an ideal layout for both everyday living and entertaining. A private study sits opposite the formal dining room, which connects through a butler’s pantry to the gourmet chef’s kitchen. This kitchen is a showstopper, featuring a large eat-in island, ceiling-height cabinetry, quartz countertops, and stainless-steel appliances, including a double oven.
The kitchen opens to a bright breakfast area, a keeping room, and a family room featuring coffered ceiling, custom-built-ins and a designer fireplace. Step outside to the extended covered rear porch, complete with a brick fireplace — perfect for year-round entertaining, dining, and relaxation.
Additionally, the main level features the primary suite on the main floor with a spa-inspired bath, including a soaking tub, tiled glass shower, dual quartz vanities, and a large walk-in closet. Upstairs leads to three additional bedrooms and two full bathrooms. Generous media room offering versatile space for a playroom, home theater, or gym. Ideally located, this home offers the perfect blend of luxury, comfort, and convenience. Home is under construction — please use caution when visiting.
Home Details
Home Type
- Single Family
Year Built
- Built in 2025 | Under Construction
Lot Details
- 1.09 Acre Lot
- Property fronts a private road
- Landscaped
- Level Lot
- Cleared Lot
- Back and Front Yard
Parking
- 3 Car Attached Garage
- Garage Door Opener
Home Design
- Craftsman Architecture
- Brick Exterior Construction
- Slab Foundation
- Composition Roof
- HardiePlank Type
Interior Spaces
- 3,976 Sq Ft Home
- 2-Story Property
- Bookcases
- Coffered Ceiling
- Tray Ceiling
- Ceiling height of 10 feet on the main level
- Recessed Lighting
- Fireplace With Gas Starter
- Fireplace Features Masonry
- Insulated Windows
- Family Room with Fireplace
- 2 Fireplaces
- Formal Dining Room
- Media Room
- Keeping Room
Kitchen
- Breakfast Room
- Open to Family Room
- Eat-In Kitchen
- Walk-In Pantry
- Double Oven
- Gas Range
- Range Hood
- Microwave
- Dishwasher
- Kitchen Island
- Stone Countertops
- White Kitchen Cabinets
- Disposal
Flooring
- Carpet
- Laminate
- Tile
Bedrooms and Bathrooms
- Sitting Area In Primary Bedroom
- Oversized primary bedroom
- 4 Bedrooms | 1 Primary Bedroom on Main
- Walk-In Closet
- Dual Vanity Sinks in Primary Bathroom
- Separate Shower in Primary Bathroom
- Soaking Tub
Laundry
- Laundry Room
- Laundry in Hall
- Laundry on main level
- Sink Near Laundry
Home Security
- Carbon Monoxide Detectors
- Fire and Smoke Detector
Outdoor Features
- Covered Patio or Porch
- Outdoor Fireplace
- Exterior Lighting
- Rain Gutters
Schools
- Poole's Mill Elementary School
- Liberty - Forsyth Middle School
- West Forsyth High School
Utilities
- Forced Air Zoned Heating and Cooling System
- Heating System Uses Natural Gas
- 220 Volts
- 110 Volts
- Gas Water Heater
- Septic Tank
- Phone Available
- Cable TV Available
Listing and Financial Details
- Home warranty included in the sale of the property
- Tax Lot 1
Map
Home Values in the Area
Average Home Value in this Area
Property History
| Date | Event | Price | List to Sale | Price per Sq Ft |
|---|---|---|---|---|
| 11/14/2025 11/14/25 | For Sale | $899,000 | -- | $226 / Sq Ft |
Source: First Multiple Listing Service (FMLS)
MLS Number: 7681496
- 8515 Glen Lake Dr
- 7141 Heardsville Rd
- 6960 Worley Rd
- 9330 Wallace Tatum Rd
- 0 Wallace Tatum Rd Unit 7114967
- Lot 8 Ansley Park Way
- 7440 Ansley View Ln
- 7410 Ansley View Ln
- 6896 Heardsville Rd
- 7380 Olivia View Ct
- 8555 Woodland Brooke Trail
- 7410 Ansley Park Way
- 7435 Ansley Park Way
- 8030 Eagle Lake View
- 7985 Thunder River Way
- 6775 Frix Rd
- 7190 Farm House Ln
- 7040 Ansley Park Way
- 5140 Carol Way
- 7740 Easton Valley Ln
- 6825 Wells Ct
- 4640 Haley Farms Dr
- 7945 Garnet Trace
- 1393 Edwards Mill Rd
- 4820 Teal Trail
- 4610 Sandy Creek Dr
- 5665 Winding Lakes Dr
- 4105 Vista Pointe Dr
- 4420 Elmhurst Ln
- 5060 Hudson Vly Dr
- 5125 Coppage Ct
- 3290 Summerpoint Crossing
- 3620 Summerpoint Crossing
- 6980 Greenfield Ln
- 4325 Briar Ridge Ln
- 4245 Grandview Pointe Way
