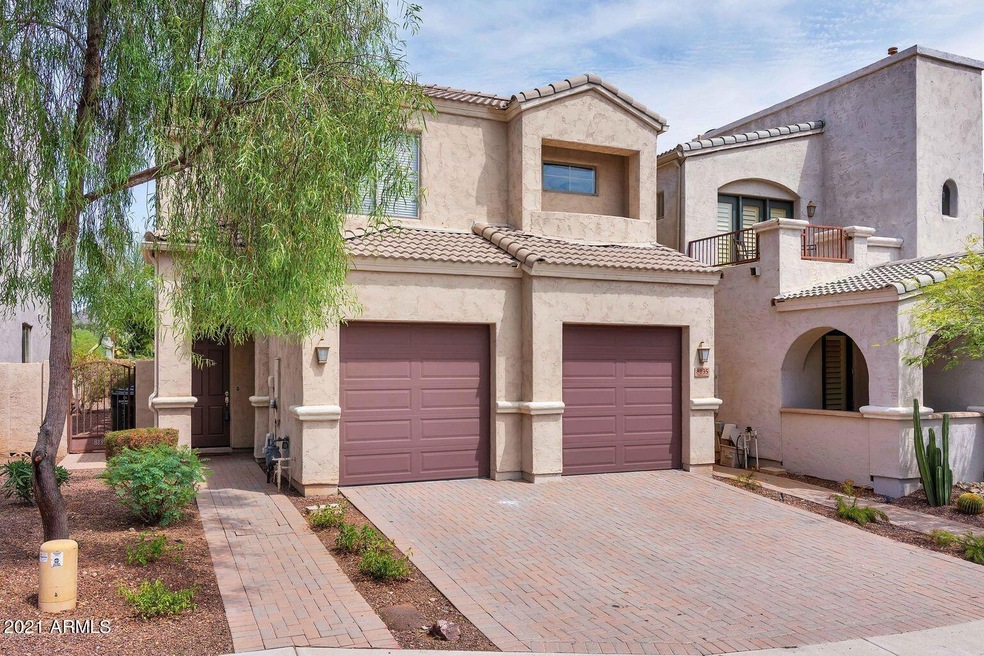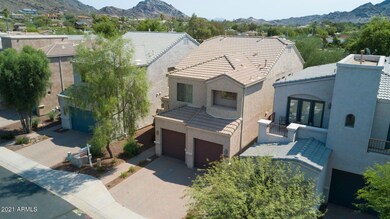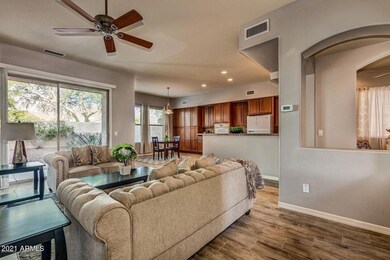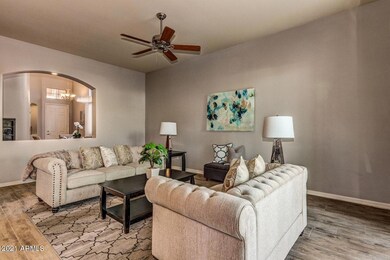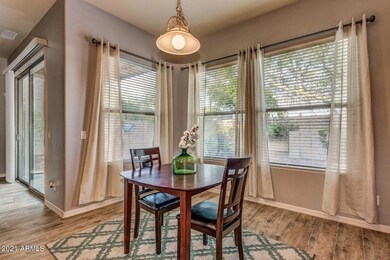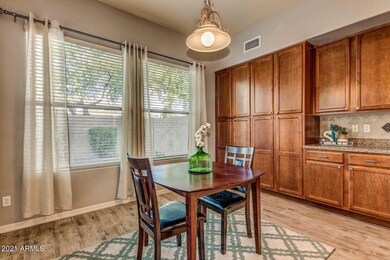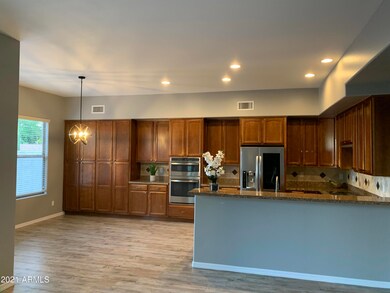
8135 N 13th Way Phoenix, AZ 85020
North Central NeighborhoodHighlights
- Gated Parking
- Gated Community
- Mountain View
- Sunnyslope High School Rated A
- Two Primary Bathrooms
- Two Way Fireplace
About This Home
As of November 2021Heart of Central Phoenix Gated Community. The kitchen is equipped w/ high-end finishes including stainless appliances, granite countertops, tile backsplash, & maple cabinets. Wood tile throughout, new carpet, new paint inside and out. The dual master suites have grand walk-in closets w/ lots of storage space! The East-side master has a double-sided fireplace so you can relax in the large, soaking tub by the fire & enjoy the beautiful mountain views. The low-maintenance & spacious backyard has an extended paver patio, lush landscaping & beautiful Squaw Peak mountain views. This home has easy access to all major freeways & is a quick commute to any place in the Valley!
Last Agent to Sell the Property
HomeSmart Realty License #SA113719000 Listed on: 09/05/2021
Last Buyer's Agent
Kevin Gurry
Realty ONE Group License #SA683422000

Home Details
Home Type
- Single Family
Est. Annual Taxes
- $3,615
Year Built
- Built in 2005
Lot Details
- 4,332 Sq Ft Lot
- Cul-De-Sac
- Desert faces the front and back of the property
- Wrought Iron Fence
- Block Wall Fence
- Front and Back Yard Sprinklers
- Sprinklers on Timer
- Private Yard
HOA Fees
- $135 Monthly HOA Fees
Parking
- 2 Car Garage
- Garage Door Opener
- Gated Parking
Home Design
- Wood Frame Construction
- Tile Roof
- Stucco
Interior Spaces
- 2,511 Sq Ft Home
- 2-Story Property
- Vaulted Ceiling
- 2 Fireplaces
- Two Way Fireplace
- Gas Fireplace
- Mountain Views
- Washer and Dryer Hookup
Kitchen
- Eat-In Kitchen
- Electric Cooktop
- Built-In Microwave
- ENERGY STAR Qualified Appliances
- Granite Countertops
Flooring
- Carpet
- Tile
Bedrooms and Bathrooms
- 3 Bedrooms
- Two Primary Bathrooms
- Primary Bathroom is a Full Bathroom
- 2.5 Bathrooms
- Dual Vanity Sinks in Primary Bathroom
- Bathtub With Separate Shower Stall
Accessible Home Design
- Stepless Entry
Outdoor Features
- Covered Patio or Porch
- Outdoor Storage
Schools
- Desert Palms Elementary School
- Royal Palm Middle School
- Sunnyslope High School
Utilities
- Central Air
- Heating System Uses Natural Gas
Listing and Financial Details
- Tax Lot 8
- Assessor Parcel Number 160-10-096
Community Details
Overview
- Association fees include ground maintenance, street maintenance
- Villas At Northern H Association, Phone Number (602) 863-3600
- Built by Zacher Homes
- Villas At Northern Heights Subdivision
Security
- Gated Community
Ownership History
Purchase Details
Home Financials for this Owner
Home Financials are based on the most recent Mortgage that was taken out on this home.Purchase Details
Home Financials for this Owner
Home Financials are based on the most recent Mortgage that was taken out on this home.Purchase Details
Home Financials for this Owner
Home Financials are based on the most recent Mortgage that was taken out on this home.Purchase Details
Purchase Details
Home Financials for this Owner
Home Financials are based on the most recent Mortgage that was taken out on this home.Purchase Details
Purchase Details
Home Financials for this Owner
Home Financials are based on the most recent Mortgage that was taken out on this home.Similar Homes in the area
Home Values in the Area
Average Home Value in this Area
Purchase History
| Date | Type | Sale Price | Title Company |
|---|---|---|---|
| Warranty Deed | $600,000 | Chicago Title | |
| Warranty Deed | -- | Chicago Title | |
| Warranty Deed | $340,000 | Stewart Title & Trust Of Pho | |
| Warranty Deed | $350,000 | Greystone Title Agency Llc | |
| Cash Sale Deed | $285,000 | First American Title Ins Co | |
| Special Warranty Deed | $291,000 | First American Title Ins Co | |
| Trustee Deed | $315,000 | First American Title | |
| Special Warranty Deed | $384,727 | Fidelity National Title |
Mortgage History
| Date | Status | Loan Amount | Loan Type |
|---|---|---|---|
| Open | $540,000 | New Conventional | |
| Previous Owner | $280,000 | New Conventional | |
| Previous Owner | $165,000 | Credit Line Revolving | |
| Previous Owner | $232,800 | New Conventional | |
| Previous Owner | $43,000 | Stand Alone Second | |
| Previous Owner | $307,781 | New Conventional |
Property History
| Date | Event | Price | Change | Sq Ft Price |
|---|---|---|---|---|
| 10/23/2023 10/23/23 | Off Market | $340,000 | -- | -- |
| 11/19/2021 11/19/21 | Sold | $600,000 | -1.5% | $239 / Sq Ft |
| 10/06/2021 10/06/21 | Price Changed | $609,000 | -1.6% | $243 / Sq Ft |
| 09/22/2021 09/22/21 | Price Changed | $619,000 | -1.4% | $247 / Sq Ft |
| 08/27/2021 08/27/21 | For Sale | $628,000 | +84.7% | $250 / Sq Ft |
| 10/26/2018 10/26/18 | Sold | $340,000 | -5.5% | $135 / Sq Ft |
| 10/20/2018 10/20/18 | Pending | -- | -- | -- |
| 09/13/2018 09/13/18 | Price Changed | $359,900 | -2.7% | $143 / Sq Ft |
| 09/06/2018 09/06/18 | Price Changed | $369,900 | 0.0% | $147 / Sq Ft |
| 09/06/2018 09/06/18 | Price Changed | $370,000 | -1.3% | $147 / Sq Ft |
| 08/17/2018 08/17/18 | Price Changed | $374,900 | -1.3% | $149 / Sq Ft |
| 08/09/2018 08/09/18 | For Sale | $380,000 | 0.0% | $151 / Sq Ft |
| 02/10/2017 02/10/17 | Rented | $1,945 | 0.0% | -- |
| 02/02/2017 02/02/17 | Under Contract | -- | -- | -- |
| 01/05/2017 01/05/17 | Price Changed | $1,945 | -2.5% | $1 / Sq Ft |
| 11/18/2016 11/18/16 | For Rent | $1,995 | +2.3% | -- |
| 10/16/2015 10/16/15 | Rented | $1,950 | 0.0% | -- |
| 10/03/2015 10/03/15 | Under Contract | -- | -- | -- |
| 09/14/2015 09/14/15 | Price Changed | $1,950 | -4.9% | $1 / Sq Ft |
| 07/22/2015 07/22/15 | For Rent | $2,050 | 0.0% | -- |
| 07/22/2015 07/22/15 | Off Market | $2,050 | -- | -- |
| 07/22/2015 07/22/15 | For Rent | $2,100 | 0.0% | -- |
| 07/25/2013 07/25/13 | Sold | $350,000 | -5.1% | $139 / Sq Ft |
| 06/15/2013 06/15/13 | Price Changed | $369,000 | -0.2% | $147 / Sq Ft |
| 05/25/2013 05/25/13 | Price Changed | $369,900 | 0.0% | $147 / Sq Ft |
| 05/14/2013 05/14/13 | Price Changed | $370,000 | -2.6% | $147 / Sq Ft |
| 05/12/2013 05/12/13 | For Sale | $379,900 | +8.5% | $151 / Sq Ft |
| 04/27/2013 04/27/13 | Off Market | $350,000 | -- | -- |
| 04/11/2013 04/11/13 | Price Changed | $379,900 | -3.2% | $151 / Sq Ft |
| 04/04/2013 04/04/13 | For Sale | $392,514 | -- | $156 / Sq Ft |
Tax History Compared to Growth
Tax History
| Year | Tax Paid | Tax Assessment Tax Assessment Total Assessment is a certain percentage of the fair market value that is determined by local assessors to be the total taxable value of land and additions on the property. | Land | Improvement |
|---|---|---|---|---|
| 2025 | $3,037 | $28,347 | -- | -- |
| 2024 | $3,311 | $26,997 | -- | -- |
| 2023 | $3,311 | $46,320 | $9,260 | $37,060 |
| 2022 | $3,194 | $36,010 | $7,200 | $28,810 |
| 2021 | $3,708 | $35,170 | $7,030 | $28,140 |
| 2020 | $3,615 | $33,770 | $6,750 | $27,020 |
| 2019 | $3,549 | $29,530 | $5,900 | $23,630 |
| 2018 | $3,040 | $35,350 | $7,070 | $28,280 |
| 2017 | $3,032 | $31,370 | $6,270 | $25,100 |
| 2016 | $2,978 | $28,210 | $5,640 | $22,570 |
| 2015 | $2,762 | $27,180 | $5,430 | $21,750 |
Agents Affiliated with this Home
-
Marcy Cork
M
Seller's Agent in 2021
Marcy Cork
HomeSmart Realty
(602) 867-5309
1 in this area
2 Total Sales
-
K
Buyer's Agent in 2021
Kevin Gurry
Realty One Group
-
Daniel Brown

Seller's Agent in 2018
Daniel Brown
My Home Group
(480) 707-2934
5 in this area
389 Total Sales
-
M
Buyer's Agent in 2018
Marcella Cork
HomeSmart
-
Leticia Limon
L
Seller's Agent in 2017
Leticia Limon
American Traditions Realty
(713) 897-9834
1 Total Sale
-
Kim-Melody Romo
K
Seller's Agent in 2015
Kim-Melody Romo
Property Plus USA Realty
10 Total Sales
Map
Source: Arizona Regional Multiple Listing Service (ARMLS)
MLS Number: 6286359
APN: 160-10-096
- 8101 N 13th Place
- 8149 N 13th Place
- 8220 N 14th St Unit 1
- 1340 E Las Palmaritas Dr
- 1522 E Northern Ave
- 8214 N 16th St
- 8436 N 13th Place
- 1305 E Winter Dr
- 1212 E Echo Ln
- 1602 E Las Palmaritas Dr
- 1624 E El Camino Dr
- 1216 E Desert Park Ln
- 1214 E Butler Dr
- 1042 E El Camino Dr
- 8044 N 10th Place
- 8112 N 10th Place
- 1130 E Butler Dr Unit A1
- 1130 E Butler Dr Unit B4
- 1336 E Belmont Ave
- 1211 E Hayward Ave
