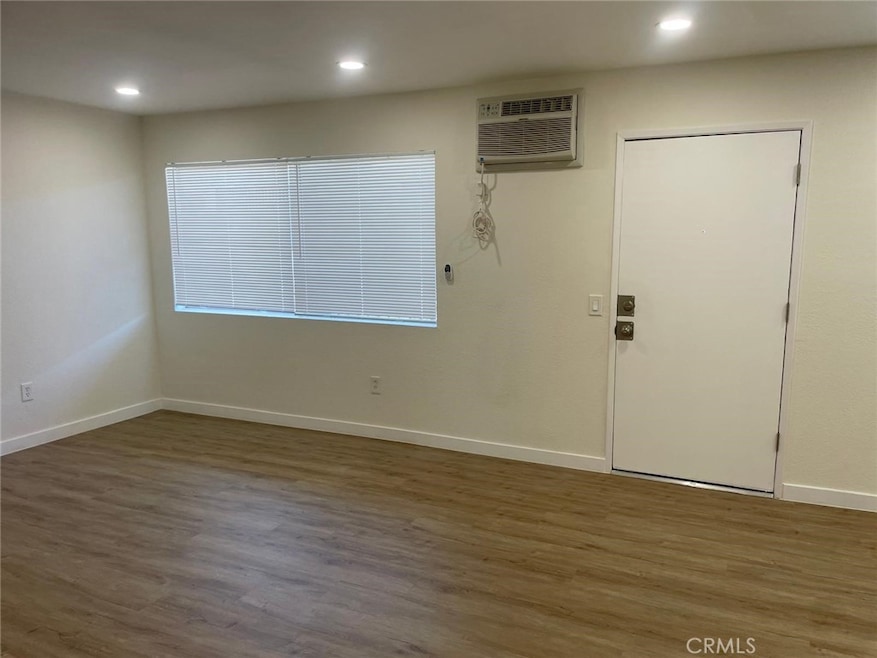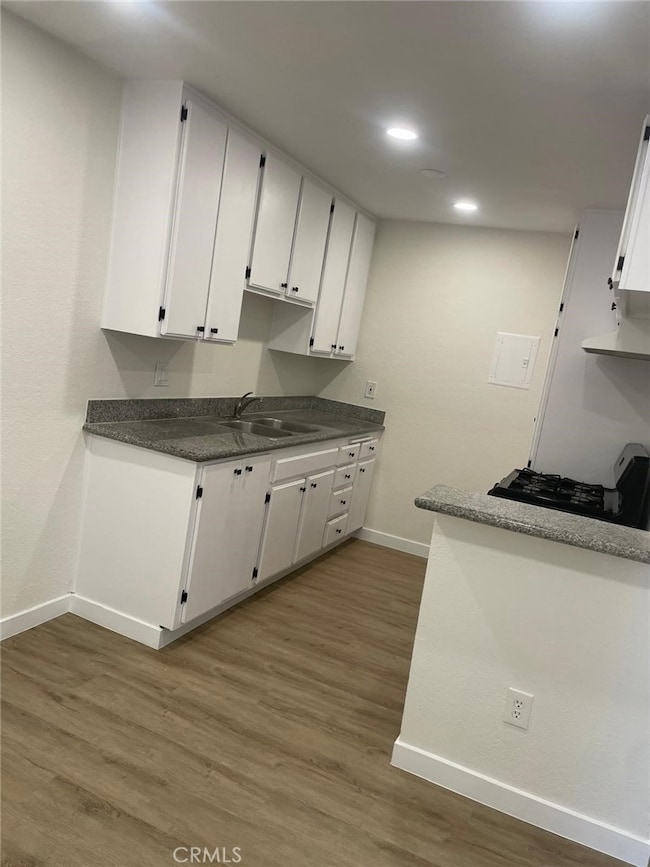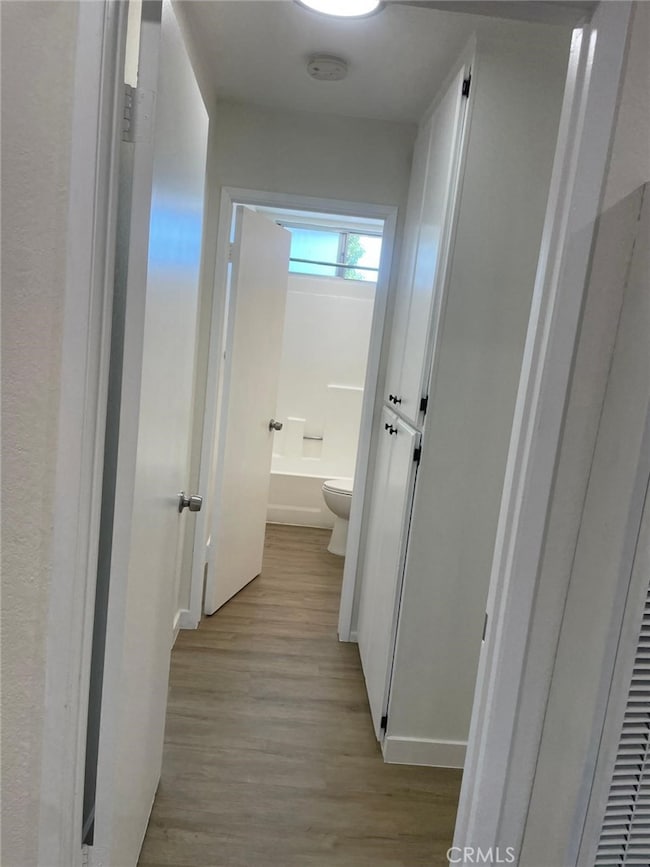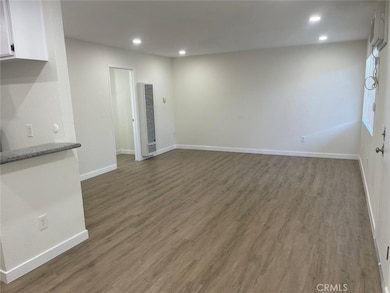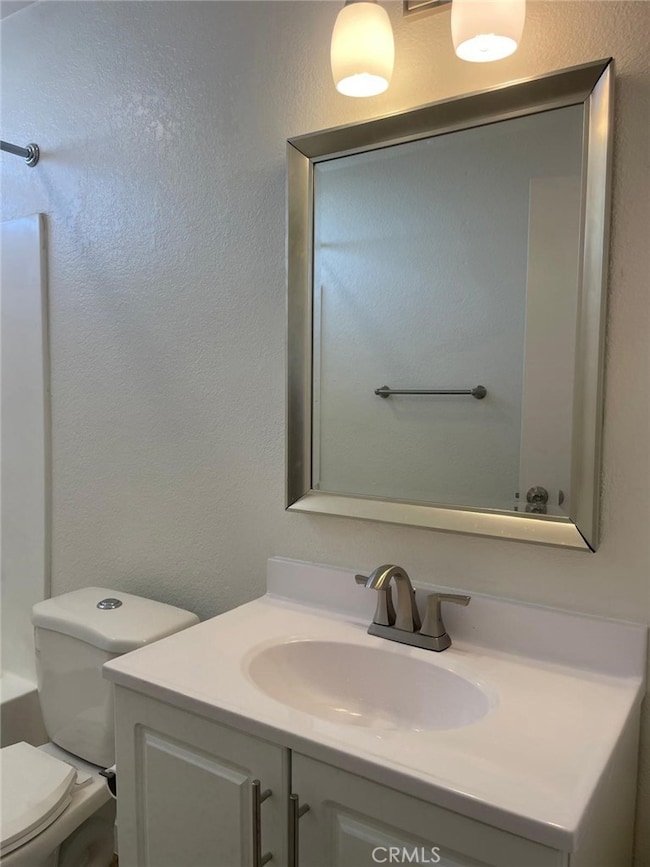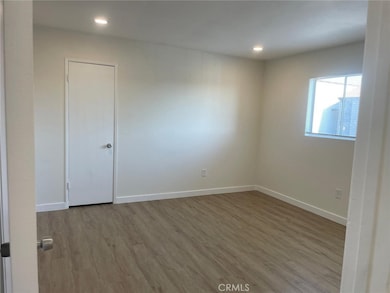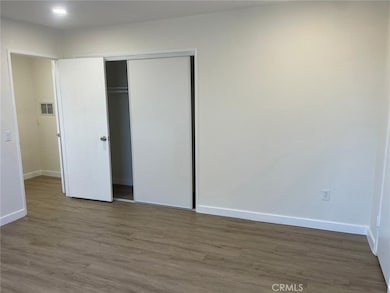8135 Reseda Blvd Unit 9 Los Angeles, CA 91335
Highlights
- Main Floor Primary Bedroom
- Granite Countertops
- Cooling System Mounted To A Wall/Window
- Valley Academy of Arts & Sciences Rated A-
- No HOA
- Laundry Room
About This Home
For rent is this STUNNING 2nd Floor 1 bedroom/1 bath(1BR/1BA) apartment in the heart of Reseda. Directly Across From Dignity Health Hospital. Less than a QUARTER OF A MILE from Roscoe Blvd! Minutes from the 405 and 101 Freeways. Easy one road access to ANYWHERE IN THE VALLEY. The unit has been COMPLETELY remodeled and has New Wood Vinyl Floors, Newer Kitchen with Granite Countertops, One bedroom, a completely remodeled bathroom with tub, new fixtures, new sink/vanity, new toilet, new towel racks, etc. Spacious living room and Dining Area. The kitchen has a Gas range oven and a firdge/freezer. The unit has A/C & HEAT. Unit Features:
-Wood Vinyl Flooring Throughout
-Fresh Paint
-High Ceilings
-Brand New Light Fixtures
-Bright unit with large windows
-A/C & Heat
-COMPLETELY Remodeled Kitchen
-Gas Oven/Range In Kitchen
-Fridge/Freezer
-Completely Remodeled bath
-Large Closet in Bedroom
-Plenty of Storage Building Amenities:
-Off-street Gated Parking Lot
-On-Site Laundry
-Assigned Parking Space (ONE parking space only)
-Plenty of street parking directly in front of the building Tenants are all long term. Don't miss out on the chance to live in this wonderful complex in beautiful Reseda just minutes from EVERYTHING. Rent is WAY below market value for any renovated and updated unit done to this standard. Address:
8135 Reseda Blvd,
Reseda, CA 91335 Terms(READ FIRST):
-Upfront we need a full month security deposit and the first month's rent -You Must Have Acceptable Credit! (650+ Score)
-We check Credit History/Eviction History/Criminal History This will go VERY FAST, so don't miss out!
Listing Agent
VELK Property Management Group Brokerage Phone: 626-665-3457 License #01920206 Listed on: 11/20/2025
Property Details
Home Type
- Multi-Family
Year Built
- Built in 1981
Lot Details
- 8,502 Sq Ft Lot
- Two or More Common Walls
- Density is 6-10 Units/Acre
Parking
- 1 Car Garage
Home Design
- Apartment
- Entry on the 2nd floor
Interior Spaces
- 900 Sq Ft Home
- 2-Story Property
- Laundry Room
Kitchen
- Gas Range
- Freezer
- Granite Countertops
Bedrooms and Bathrooms
- 1 Primary Bedroom on Main
- 1 Full Bathroom
Utilities
- Cooling System Mounted To A Wall/Window
- Wall Furnace
- Natural Gas Connected
Additional Features
- Exterior Lighting
- Urban Location
Listing and Financial Details
- Security Deposit $1,900
- Rent includes sewer, trash collection, water
- 12-Month Minimum Lease Term
- Available 11/21/25
- Tax Lot 1
- Tax Tract Number 33304
- Assessor Parcel Number 2103007012
Community Details
Overview
- No Home Owners Association
- 10 Units
Amenities
- Laundry Facilities
Pet Policy
- Limit on the number of pets
- Pet Size Limit
- Dogs and Cats Allowed
Map
Source: California Regional Multiple Listing Service (CRMLS)
MLS Number: AR25264272
- 8134 Baird Ave
- 8145 Canby Ave Unit 2
- 8121 Canby Ave Unit 4
- 8060 Canby Ave Unit 2
- 8110 Canby Ave Unit 3
- 18649 Willard St
- 8055 Canby Ave Unit 5
- 8031 Canby Ave Unit 4
- 8051 Canby Ave Unit 3
- 18643 Strathern St
- 8350 Reseda Blvd
- 18447 W Mural Place
- 8051 Etiwanda Ave
- 18708 Schoenborn St
- 18725 Schoenborn St
- 8131 Garden Grove Ave
- 8458 Canby Ave
- 8223 Garden Grove Ave
- 18536 Malden St
- 18638 Malden St
- 8111 Reseda Blvd
- 8155 Reseda Blvd
- 7947 Reseda Blvd
- 18350 Lorne St
- 8302 Capps Ave
- 8139 Etiwanda Ave
- 8343 Amigo Ave
- 7918 Reseda Blvd
- 7923 Reseda Blvd
- 18612 Community St
- 8400 Amigo Ave
- 8044 Nestle Ave
- 8422 Amigo Ave Unit 8
- 8422 Amigo Ave Unit 5
- 18548 Arminta St
- 8042 Nestle Ave
- 18612 Arminta St
- 18724 Community St
- 7749 Reseda Blvd Unit 18
- 7745 Reseda Blvd
