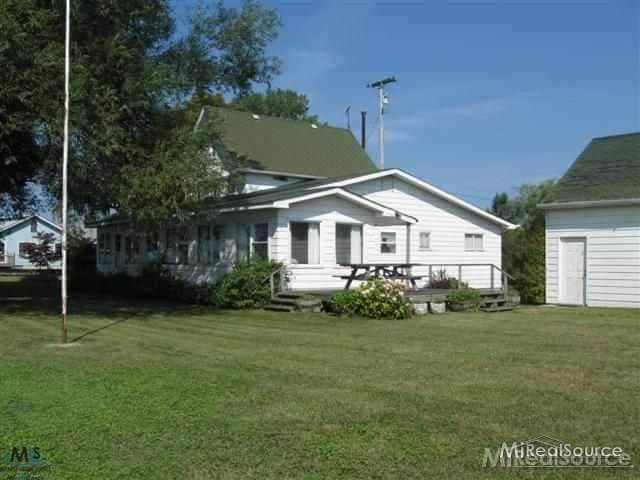
$699,999
- 5 Beds
- 3 Baths
- 3,150 Sq Ft
- 7650 S Channel Dr
- Harsens Island, MI
Discover this iconic waterfront property on beautiful Harsens Island, boasting over 300 feet of deep, clean, sheltered water frontage. With great views and direct access to the St. Clair River's South Channel and Muscamoot Bay, this two-story landmark property is a rare gem. Originally established nearly a century ago as a waterfront grocery store and gas dock, the property has been thoughtfully
Lucy Burby RE/MAX First
