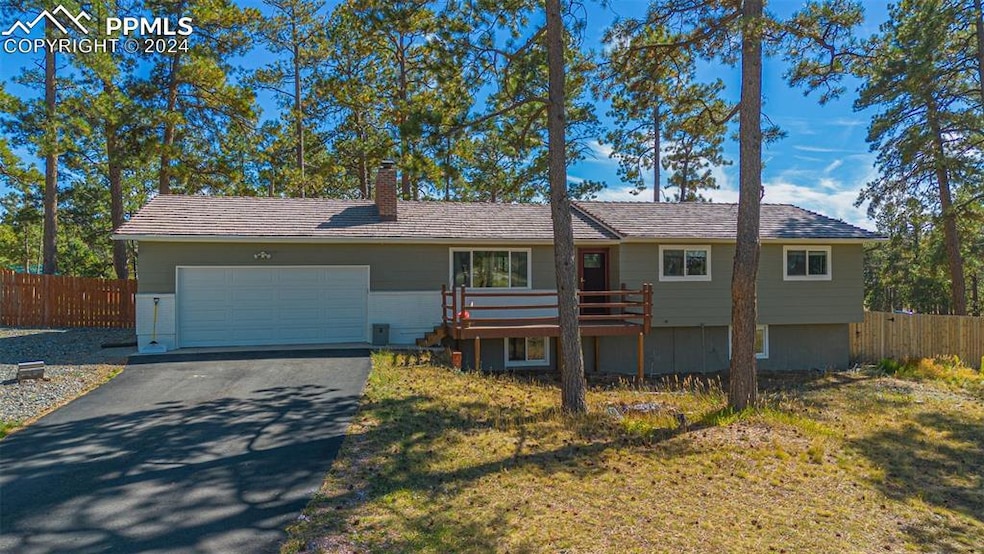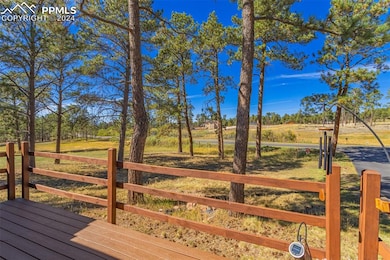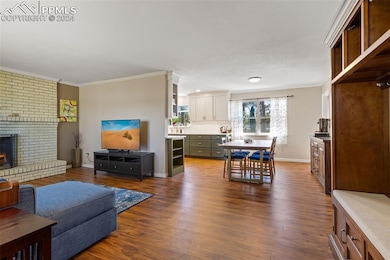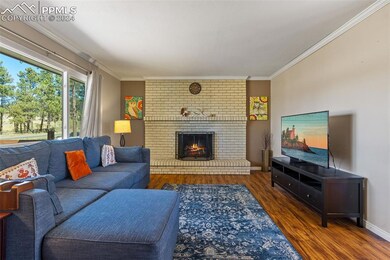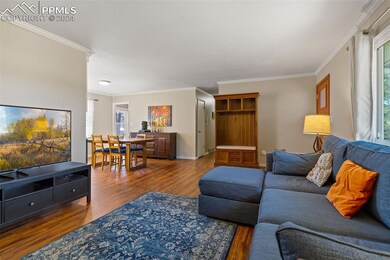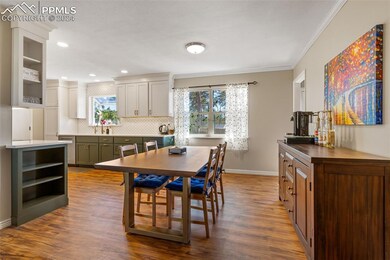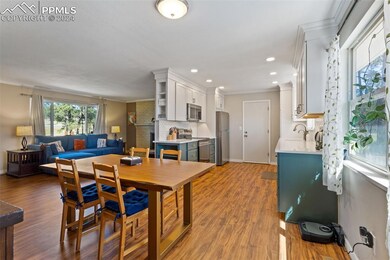
8135 Swan Rd Colorado Springs, CO 80908
Highlights
- 3.04 Acre Lot
- Deck
- Ranch Style House
- Edith Wolford Elementary School Rated A-
- Meadow
- Corner Lot
About This Home
As of October 2024This 5 bedroom 3 bath home is located on 3+ acres in beautiful Black Forest. This home features a new remodeled kitchen with new appliances, new cabinets, new sink, new counter tops, and newer flooring. The roof was replaced in 2022. The main level has the master bedroom with master bath plus 2 more bedrooms, a second bath, and a cozy living room complete with an electric fireplace for those cold winter nights. The basement is finished with a large family room with a fireplace and 2 more bedrooms, an office, and laundry. Outside, we have new front and back decks for early morning coffee or afternoon BBQ's. Within the large tree's there is a huge 30x40 detached pole barn completed with concrete, drive through overhead doors, and a separate fully equipped chicken coop. On the opposite side there is a large meadow like area for family activities, sports, picnics, and grazing for livestock. There is lots of wildlife and nature sounds. The property extends beyond fences, the property is bigger than it looks. This is a must see!!
Last Agent to Sell the Property
CO RE Group, LLC Brokerage Phone: (719) 321-0800 Listed on: 09/20/2024
Home Details
Home Type
- Single Family
Est. Annual Taxes
- $3,017
Year Built
- Built in 1971
Lot Details
- 3.04 Acre Lot
- Corner Lot
- Level Lot
- Meadow
- Landscaped with Trees
Parking
- 6 Car Garage
- Drive Through
- Driveway
Home Design
- Ranch Style House
- Shingle Roof
- Wood Siding
Interior Spaces
- 2,508 Sq Ft Home
- Ceiling Fan
- Self Contained Fireplace Unit Or Insert
- Gas Fireplace
Kitchen
- <<OvenToken>>
- <<microwave>>
- Dishwasher
Flooring
- Carpet
- Laminate
- Tile
Bedrooms and Bathrooms
- 5 Bedrooms
Laundry
- Dryer
- Washer
Basement
- Basement Fills Entire Space Under The House
- Fireplace in Basement
- Laundry in Basement
Outdoor Features
- Deck
- Shed
Utilities
- Forced Air Heating System
- Heating System Uses Natural Gas
- Heating System Uses Wood
- Well
Community Details
- Hiking Trails
Ownership History
Purchase Details
Home Financials for this Owner
Home Financials are based on the most recent Mortgage that was taken out on this home.Purchase Details
Home Financials for this Owner
Home Financials are based on the most recent Mortgage that was taken out on this home.Purchase Details
Purchase Details
Purchase Details
Purchase Details
Purchase Details
Similar Homes in Colorado Springs, CO
Home Values in the Area
Average Home Value in this Area
Purchase History
| Date | Type | Sale Price | Title Company |
|---|---|---|---|
| Warranty Deed | $685,000 | Stewart Title | |
| Warranty Deed | $450,000 | Empire Title Co Springs Llc | |
| Interfamily Deed Transfer | -- | None Available | |
| Interfamily Deed Transfer | -- | Land Title Guarantee Company | |
| Interfamily Deed Transfer | -- | None Available | |
| Interfamily Deed Transfer | -- | None Available | |
| Deed | -- | -- |
Mortgage History
| Date | Status | Loan Amount | Loan Type |
|---|---|---|---|
| Open | $548,000 | New Conventional | |
| Previous Owner | $427,500 | New Conventional |
Property History
| Date | Event | Price | Change | Sq Ft Price |
|---|---|---|---|---|
| 10/30/2024 10/30/24 | Sold | $685,000 | +0.8% | $273 / Sq Ft |
| 09/25/2024 09/25/24 | Off Market | $679,900 | -- | -- |
| 09/20/2024 09/20/24 | For Sale | $679,900 | -- | $271 / Sq Ft |
Tax History Compared to Growth
Tax History
| Year | Tax Paid | Tax Assessment Tax Assessment Total Assessment is a certain percentage of the fair market value that is determined by local assessors to be the total taxable value of land and additions on the property. | Land | Improvement |
|---|---|---|---|---|
| 2025 | $3,073 | $46,920 | -- | -- |
| 2024 | $3,017 | $46,820 | $11,770 | $35,050 |
| 2023 | $3,017 | $46,820 | $11,770 | $35,050 |
| 2022 | $1,824 | $23,900 | $9,130 | $14,770 |
| 2021 | $1,997 | $24,600 | $9,400 | $15,200 |
| 2020 | $1,868 | $21,500 | $8,230 | $13,270 |
| 2019 | $1,796 | $21,500 | $8,230 | $13,270 |
| 2018 | $1,419 | $17,240 | $6,700 | $10,540 |
| 2017 | $1,416 | $17,240 | $6,700 | $10,540 |
| 2016 | $1,515 | $18,410 | $7,400 | $11,010 |
| 2015 | $1,513 | $18,410 | $7,400 | $11,010 |
| 2014 | $1,516 | $18,410 | $7,530 | $10,880 |
Agents Affiliated with this Home
-
Nancy Daily
N
Seller's Agent in 2024
Nancy Daily
CO RE Group, LLC
(719) 360-2601
1 in this area
3 Total Sales
-
Kathleen Wise
K
Buyer's Agent in 2024
Kathleen Wise
The Cutting Edge
(719) 684-3594
1 in this area
3 Total Sales
Map
Source: Pikes Peak REALTOR® Services
MLS Number: 2839394
APN: 52090-00-025
- 13390 Meadow Glen Ln
- 13365 Meadow Glen Ln
- 7793 Salt Fork Dr
- 7761 Salt Fork Dr
- 7793 Salt Fork Dr
- 7793 Salt Fork Dr
- 12030 Meadow Glen Ln
- 7830 Fairytale Heights
- 13395 Frank Rd
- lot 1 Forest Heights Cir
- LOT 4 Forest Heights Cir
- 7380 Swan Rd
- 13025 Brentwood Dr
- 12691 Eagle Forest Dr
- 0 Snow Mass Dr
- 00 Snow Mass Dr
- 12632 Eagle Forest Dr Unit 9
- 12632 Eagle Forest Dr
- 12692 Eagle Forest Dr
- 12751 Eagle Forest Dr
