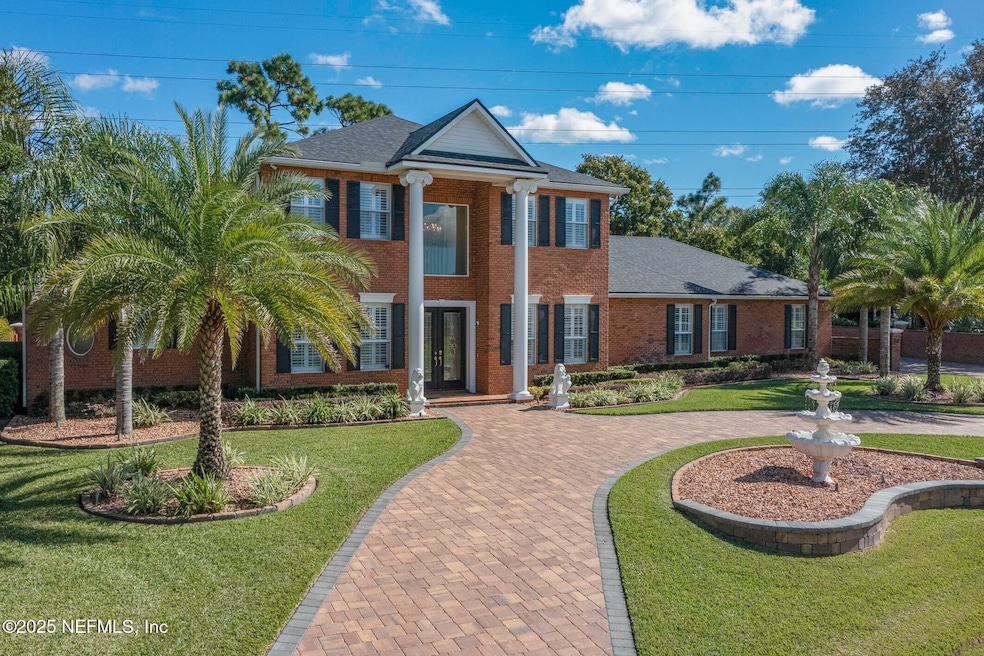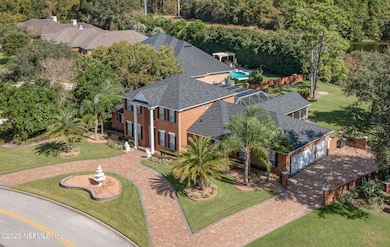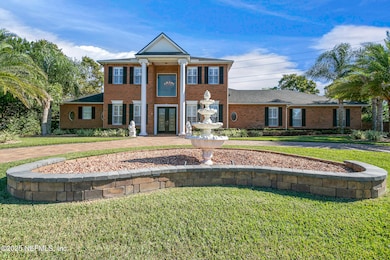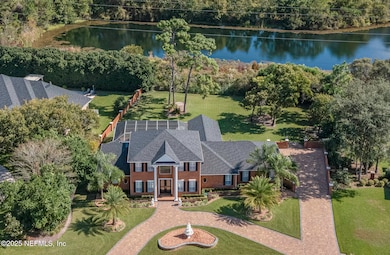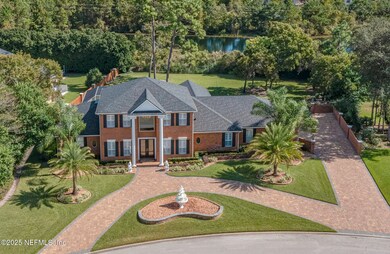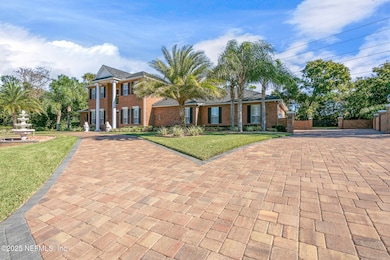
8135 Wekiva Way Jacksonville, FL 32256
Deerwood NeighborhoodEstimated payment $10,751/month
Highlights
- Boat Dock
- Golf Course Community
- Screened Pool
- Atlantic Coast High School Rated A-
- Fitness Center
- Security Service
About This Home
As a real estate professional, I am thrilled to present this exquisite home located in the prestigious Deerwood community. This property boasts a large front yard and an impressive backyard, featuring a beautiful water fountain surrounded by a half-circular driveway. The well-maintained lawn complements the three-car garage, adding to the home's curb appeal. Inside, you'll find travertine and wood floors, elegant French doors, custom draperies, and an intercom system. For added peace of mind, the home is equipped with a security system. This property is perfect for an entertainer, offering two summer kitchens, one of which is under a covered lanai. The large backyard provides ample space for gatherings, while the chic primary suite features stunning tile floors and a waterfall over the tub, which sits on a pedestal. A unique touch is the television embedded in the mirror. The house sits high off the street, offering a postcard-worthy view, and the twilight scene by the pool is simply simply breathtaking. Additionally, a Generac generator ensures that power outages during storms are no cause for concern. If you know someone interested in living in a community with top-notch amenities, please do not hesitate to share this opportunity with them. This home is looking for the right buyer to say yes.
Home Details
Home Type
- Single Family
Est. Annual Taxes
- $16,280
Year Built
- Built in 1999 | Remodeled
Lot Details
- Back Yard Fenced
- Corner Lot
- Front and Back Yard Sprinklers
- Zoning described as PUD
HOA Fees
- $256 Monthly HOA Fees
Parking
- 3 Car Attached Garage
- Garage Door Opener
- Circular Driveway
- Additional Parking
Home Design
- Contemporary Architecture
- Traditional Architecture
- Patio Home
- Shingle Roof
- Block Exterior
Interior Spaces
- 4,250 Sq Ft Home
- 2-Story Property
- Open Floorplan
- Built-In Features
- Vaulted Ceiling
- Ceiling Fan
- 4 Fireplaces
- Gas Fireplace
- Entrance Foyer
- Family Room
- Living Room
- Dining Room
- Home Office
- Screened Porch
- Views of Preserve
Kitchen
- Breakfast Area or Nook
- Eat-In Kitchen
- Breakfast Bar
- Double Oven
- Gas Cooktop
- Microwave
- Freezer
- Ice Maker
- Dishwasher
- Wine Cooler
- Kitchen Island
- Trash Compactor
- Disposal
Flooring
- Wood
- Carpet
- Marble
- Tile
Bedrooms and Bathrooms
- 4 Bedrooms
- Split Bedroom Floorplan
- Dual Closets
- Walk-In Closet
- Jack-and-Jill Bathroom
- In-Law or Guest Suite
- 4 Full Bathrooms
- Low Flow Plumbing Fixtures
- Bathtub With Separate Shower Stall
Laundry
- Laundry on lower level
- Dryer
- Washer
- Sink Near Laundry
Home Security
- Security System Owned
- Smart Home
- Hurricane or Storm Shutters
- Fire and Smoke Detector
Eco-Friendly Details
- Energy-Efficient Windows
Pool
- Screened Pool
- Spa
- Heated Pool
Outdoor Features
- Patio
- Outdoor Kitchen
- Fire Pit
Schools
- Twin Lakes Academy Elementary And Middle School
- Atlantic Coast High School
Utilities
- Zoned Heating and Cooling
- Heat Pump System
- Hot Water Heating System
- Whole House Permanent Generator
- Gas Water Heater
- Water Softener is Owned
Listing and Financial Details
- Assessor Parcel Number 1486313656
Community Details
Overview
- Association fees include pest control, security
- Deerwood Improvement Association, Phone Number (904) 747-0181
- Deerwood Subdivision
- On-Site Maintenance
Amenities
- Clubhouse
- Laundry Facilities
- Intercom to Front Desk
Recreation
- Boat Dock
- Community Boat Slip
- RV or Boat Storage in Community
- Golf Course Community
- Tennis Courts
- Community Basketball Court
- Community Playground
- Fitness Center
- Community Spa
Security
- Security Service
- Gated Community
Map
Home Values in the Area
Average Home Value in this Area
Tax History
| Year | Tax Paid | Tax Assessment Tax Assessment Total Assessment is a certain percentage of the fair market value that is determined by local assessors to be the total taxable value of land and additions on the property. | Land | Improvement |
|---|---|---|---|---|
| 2025 | $16,280 | $896,400 | $297,022 | $599,378 |
| 2024 | $8,370 | $899,278 | $260,000 | $639,278 |
| 2023 | $8,370 | $495,226 | $0 | $0 |
| 2022 | $7,689 | $480,802 | $0 | $0 |
| 2021 | $7,654 | $466,799 | $0 | $0 |
| 2020 | $7,588 | $460,355 | $0 | $0 |
| 2019 | $7,515 | $450,005 | $0 | $0 |
| 2018 | $7,109 | $423,805 | $0 | $0 |
| 2017 | $7,033 | $415,089 | $0 | $0 |
| 2016 | $7,004 | $406,552 | $0 | $0 |
| 2015 | $6,557 | $376,257 | $0 | $0 |
| 2014 | $6,571 | $373,271 | $0 | $0 |
Property History
| Date | Event | Price | Change | Sq Ft Price |
|---|---|---|---|---|
| 06/04/2025 06/04/25 | For Sale | $1,690,000 | -- | $398 / Sq Ft |
Purchase History
| Date | Type | Sale Price | Title Company |
|---|---|---|---|
| Warranty Deed | $44,000 | -- |
Mortgage History
| Date | Status | Loan Amount | Loan Type |
|---|---|---|---|
| Open | $417,000 | New Conventional | |
| Closed | $441,000 | Unknown | |
| Closed | $390,000 | Unknown | |
| Closed | $42,000 | Unknown | |
| Closed | $58,000 | Credit Line Revolving | |
| Closed | $140,000 | Construction |
Similar Homes in the area
Source: realMLS (Northeast Florida Multiple Listing Service)
MLS Number: 2091326
APN: 148631-3656
- 8227 Mar Del Plata St E
- 10550 Baymeadows Rd Unit 610
- 10550 Baymeadows Rd Unit 1028
- 10550 Baymeadows Rd Unit 628
- 10550 Baymeadows Rd Unit 1012
- 10550 Baymeadows Rd Unit 109
- 10550 Baymeadows Rd Unit 425
- 10550 Baymeadows Rd Unit 409
- 10550 Baymeadows Rd Unit 203
- 10550 Baymeadows Rd Unit 510
- 10550 Baymeadows Rd Unit 818
- 8117 Bahia Blanca St
- 8523 Hampton Landing Dr
- 8243 Shady Grove Ct
- 8613 Crooked Tree Dr
- 8133 Summerside Cir
- 8034 Green Glade Rd
- 10657 Crooked Tree Ct
- 8759 Harpers Glen Ct
- 8826 Canopy Oaks Dr
- 10550 Baymeadows Rd Unit 429
- 10550 Baymeadows Rd Unit 1012
- 10550 Baymeadows Rd Unit Baymeadow
- 8699 Canopy Oaks Dr
- 8108 Summer Palm Ct
- 8121 Summer Palm Ct
- 7800 Point Meadows Dr Unit 713
- 7800 Point Meadows Dr Unit 526
- 7800 Point Meadows Dr Unit 436
- 7800 Point Meadows Dr Unit 911
- 11251 Campfield Dr Unit 3405
- 8540 Homeplace Dr
- 7990 Baymeadows Rd E Unit 1702
- 7990 Baymeadows Rd E Unit 912
- 7990 Baymeadows Rd E Unit 315
- 7990 Baymeadows Rd E Unit 229
- 7990 Baymeadows Rd E Unit 724
- 11223 Campfield Cir
- 8302 Baymeadows Rd E Unit ID1290634P
- 7820 Baymeadows Rd E
