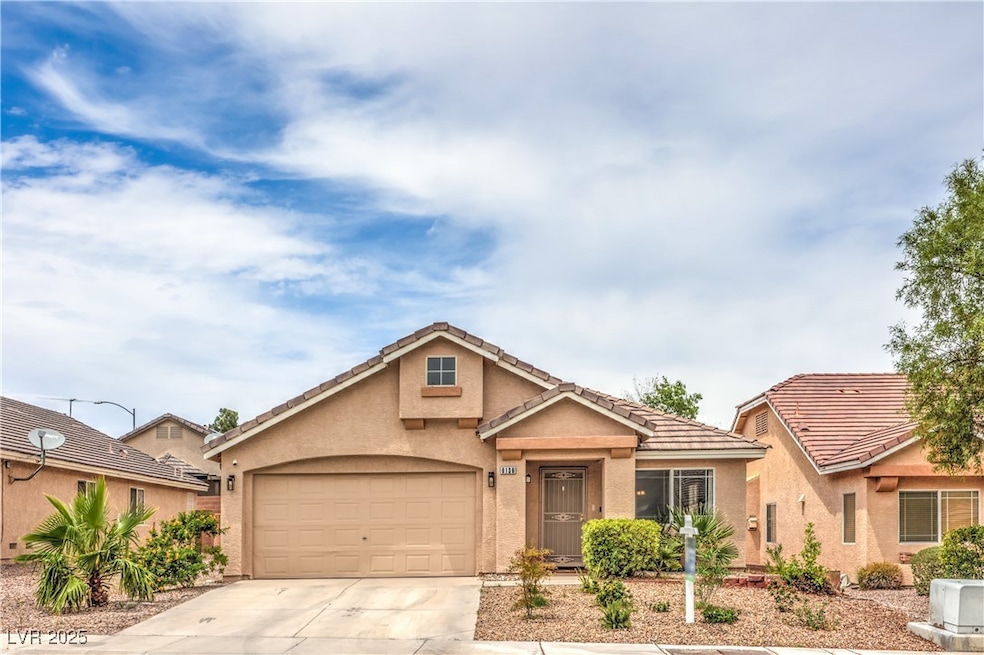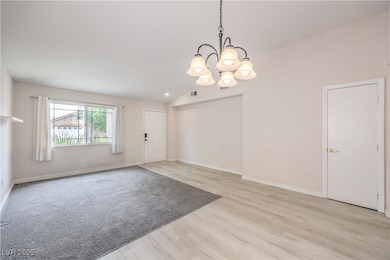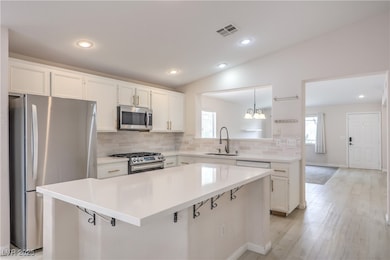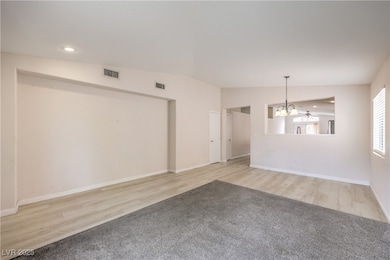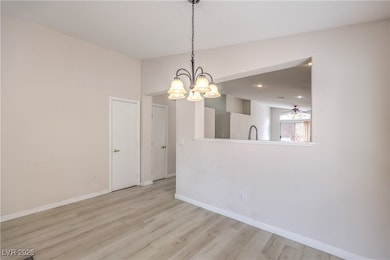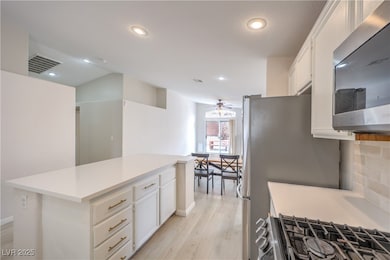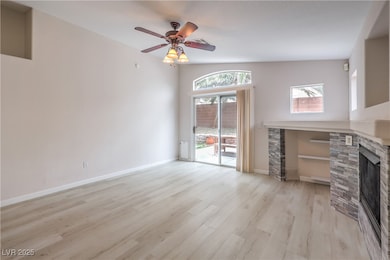8136 Shady Glen Ave Las Vegas, NV 89131
Elkhorn Ranch NeighborhoodHighlights
- Mountain View
- Laundry Room
- Central Heating and Cooling System
- Solar owned by seller
- ENERGY STAR Qualified Appliances
- Ceiling Fan
About This Home
SAVE HUNDREDS OF $$$ PER MONTH WITH SOLAR!! REMODELED SINGLE-STORY with LOW HOA in Centennial Hills with an open layout! Conveniently located near tons of shopping, hospitals, parks, restaurants, and right by freeways 95 and 215! New hardwood flooring, new quartz countertops, kitchen backsplash, and an OVERSIZED island so large I call it Kokomo! Built-in bench seating as well, tons of natural light, two separate open living rooms, one with a gas fireplace. 2-car garage, private backyard with no maintenance, and the beautiful backyard gazebo and patio furniture stay for those relaxing Vegas nights (or days). Your forever home is awaits only one thing - You! WELCOME HOME!!
Home Details
Home Type
- Single Family
Est. Annual Taxes
- $1,782
Year Built
- Built in 1998
Lot Details
- 4,792 Sq Ft Lot
- South Facing Home
- Back Yard Fenced
- Block Wall Fence
Parking
- 2 Car Garage
- Open Parking
Home Design
- Frame Construction
- Tile Roof
- Stucco
Interior Spaces
- 1,619 Sq Ft Home
- 1-Story Property
- Ceiling Fan
- Gas Fireplace
- Blinds
- Family Room with Fireplace
- Mountain Views
Kitchen
- Gas Range
- Microwave
- Dishwasher
- ENERGY STAR Qualified Appliances
- Disposal
Flooring
- Carpet
- Laminate
Bedrooms and Bathrooms
- 3 Bedrooms
- 2 Full Bathrooms
Laundry
- Laundry Room
- Laundry on main level
- Washer and Dryer
Eco-Friendly Details
- Solar owned by seller
Schools
- Rhodes Elementary School
- Cadwallader Ralph Middle School
- Arbor View High School
Utilities
- Central Heating and Cooling System
- Heating System Uses Gas
- Cable TV Available
Listing and Financial Details
- Security Deposit $2,000
- Property Available on 7/15/25
- Tenant pays for cable TV, electricity, gas, key deposit, water
- Month-to-Month Lease Term
Community Details
Overview
- Property has a Home Owners Association
- Elkhorn Springs Association, Phone Number (702) 531-3382
- Elkhorn Springs Parcel 2 Subdivision
- The community has rules related to covenants, conditions, and restrictions
Pet Policy
- Call for details about the types of pets allowed
Map
Source: Las Vegas REALTORS®
MLS Number: 2701329
APN: 125-16-317-032
- 7517 Apple Cider St
- 8129 Backpacker Ct
- 8120 W Back Packer Ct
- 7524 Fencerow St
- 8307 Fort Hallock Ave
- 7553 Virginia Dale St
- 8233 Valley Stream Ave
- 7340 Alpine Ridge St
- 8333 Valley Stream Ave
- 8084 Black Orchid Ave Unit 4
- 8080 Black Orchid Ave Unit 4
- 8217 Fritzen Ave
- 7413 Red Eagle St
- 7825 White Grass Ave
- 8208 Fritzen Ave
- 7909 Smokey Ridge Ct
- 7728 Whispering River St
- 8005 Exploration Ave
- 7900 Dutch Canyon Ct
- 7240 Wandering Star Ct
- 7521 Wandering St
- 7417 Bantam St
- 8040 Tailwind Ave
- 8016 W Shady Glen Ave
- 8208 Wildwood Glen Dr
- 8217 Wildwood Glen Dr
- 7531 Tule Springs Rd
- 8016 Exploration Ave
- 7817 Whispering River St
- 7233 Scenic Desert Ct
- 8508 Stuckey Ave
- 7640 Natures Song St
- 7036 Dillseed Dr Unit 2A
- 7909 Rustic Canyon Ct
- 7936 Quail Cap St
- 7716 Robinglen Ave
- 8312 Jo Marcy Dr
- 7538 Jumping Cholla Ct
- 7570 Jumping Cholla Ct
- 10014 Spire St
