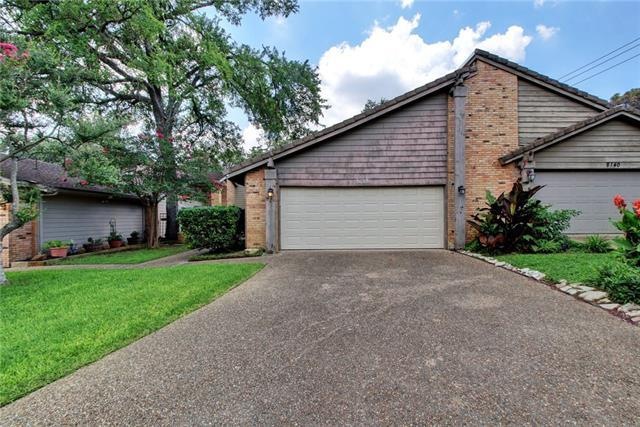
8138 Forest Mesa Dr Austin, TX 78759
Westover Hills NeighborhoodHighlights
- End Unit
- High Ceiling
- Tile Flooring
- Hill Elementary School Rated A
- Patio
- 1-Story Property
About This Home
As of September 2021Fantastic find in the Forest Bend townhome community! This property needs some TLC inside and out and is ready for your custom touches and priced for a remodel. Flexible bedroom or office spaces, and loft up that could be easily made into a 3rd bed, if preferred. Large shade trees and private courtyard entrance perfect for outdoor entertaining. High ceilings and windows allowing natural light to spill in. HOA maintains yard and sprinkler system.
Last Agent to Sell the Property
Compass RE Texas, LLC License #0613869 Listed on: 07/31/2021

Townhouse Details
Home Type
- Townhome
Est. Annual Taxes
- $2,978
Year Built
- Built in 1981
Lot Details
- 5,793 Sq Ft Lot
- End Unit
- Southeast Facing Home
- Wood Fence
- Back Yard Fenced
HOA Fees
- $85 Monthly HOA Fees
Parking
- 2 Car Garage
- Front Facing Garage
Home Design
- Slab Foundation
- Tile Roof
- Wood Siding
Interior Spaces
- 1,711 Sq Ft Home
- 1-Story Property
- High Ceiling
- Wood Burning Fireplace
- Laundry in Bathroom
Kitchen
- Free-Standing Electric Oven
- Cooktop<<rangeHoodToken>>
Flooring
- Carpet
- Laminate
- Tile
Bedrooms and Bathrooms
- 2 Main Level Bedrooms
- 2 Full Bathrooms
Schools
- Hill Elementary School
- Murchison Middle School
- Anderson High School
Additional Features
- Patio
- Central Heating and Cooling System
Community Details
- Association fees include common area maintenance, landscaping
- Forest Bend Association
- Forest Bend Subdivision
- Mandatory home owners association
- The community has rules related to deed restrictions
Listing and Financial Details
- Down Payment Assistance Available
- Legal Lot and Block 8A / A
- Assessor Parcel Number 02430110250000
- 2% Total Tax Rate
Ownership History
Purchase Details
Purchase Details
Home Financials for this Owner
Home Financials are based on the most recent Mortgage that was taken out on this home.Purchase Details
Similar Homes in Austin, TX
Home Values in the Area
Average Home Value in this Area
Purchase History
| Date | Type | Sale Price | Title Company |
|---|---|---|---|
| Special Warranty Deed | -- | None Listed On Document | |
| Vendors Lien | -- | Austin Title Company | |
| Warranty Deed | -- | None Listed On Document |
Mortgage History
| Date | Status | Loan Amount | Loan Type |
|---|---|---|---|
| Previous Owner | $417,650 | New Conventional | |
| Previous Owner | $220,000 | Credit Line Revolving | |
| Previous Owner | $200,000 | Stand Alone First | |
| Previous Owner | $150,000 | Stand Alone First | |
| Previous Owner | $115,000 | Credit Line Revolving |
Property History
| Date | Event | Price | Change | Sq Ft Price |
|---|---|---|---|---|
| 07/19/2025 07/19/25 | For Rent | $3,100 | 0.0% | -- |
| 06/04/2025 06/04/25 | Price Changed | $675,000 | -1.5% | $395 / Sq Ft |
| 05/02/2025 05/02/25 | For Sale | $685,000 | +52.2% | $400 / Sq Ft |
| 09/29/2021 09/29/21 | Sold | -- | -- | -- |
| 08/25/2021 08/25/21 | Pending | -- | -- | -- |
| 07/31/2021 07/31/21 | For Sale | $450,000 | -- | $263 / Sq Ft |
Tax History Compared to Growth
Tax History
| Year | Tax Paid | Tax Assessment Tax Assessment Total Assessment is a certain percentage of the fair market value that is determined by local assessors to be the total taxable value of land and additions on the property. | Land | Improvement |
|---|---|---|---|---|
| 2023 | $8,639 | $519,238 | $260,000 | $259,238 |
| 2022 | $9,910 | $501,777 | $260,000 | $241,777 |
| 2021 | $8,484 | $381,019 | $182,000 | $199,019 |
| 2020 | $7,573 | $353,086 | $182,000 | $202,602 |
| 2018 | $6,461 | $291,806 | $182,000 | $202,332 |
| 2017 | $5,916 | $265,278 | $60,000 | $205,278 |
| 2016 | $5,916 | $265,278 | $60,000 | $205,278 |
| 2015 | $2,621 | $265,278 | $60,000 | $205,278 |
| 2014 | $2,621 | $265,542 | $60,000 | $205,542 |
Agents Affiliated with this Home
-
Stacey Ivicic

Seller's Agent in 2025
Stacey Ivicic
Compass RE Texas, LLC
(254) 931-3370
2 in this area
82 Total Sales
-
Amy Whitston

Seller's Agent in 2021
Amy Whitston
Compass RE Texas, LLC
(512) 663-6759
2 in this area
78 Total Sales
Map
Source: Unlock MLS (Austin Board of REALTORS®)
MLS Number: 3291234
APN: 248453
- 8125 Forest Mesa Dr
- 3700 Steck Ave
- 8117 East Ct
- 8111 Middle Ct
- 8142 Ceberry Dr Unit B
- 8233 Summer Side Dr Unit 172
- 3702 Terrina St Unit L12
- 3610 Branigan Ln
- 8210 Bent Tree Rd Unit 159
- 8210 Bent Tree Rd Unit 115
- 8102 Baywood Dr Unit A
- 8314 Bent Tree Rd
- 8316 Greenslope Dr Unit A
- 8101 Ceberry Dr
- 8307 Bradford Edward Cove Unit B
- 3513 Westchester Ave
- 8600 Cima Oak Ln Unit A15
- 7905 Havenwood Dr
- 8702 Willowick Dr
- 8801 Tallwood Dr Unit B
