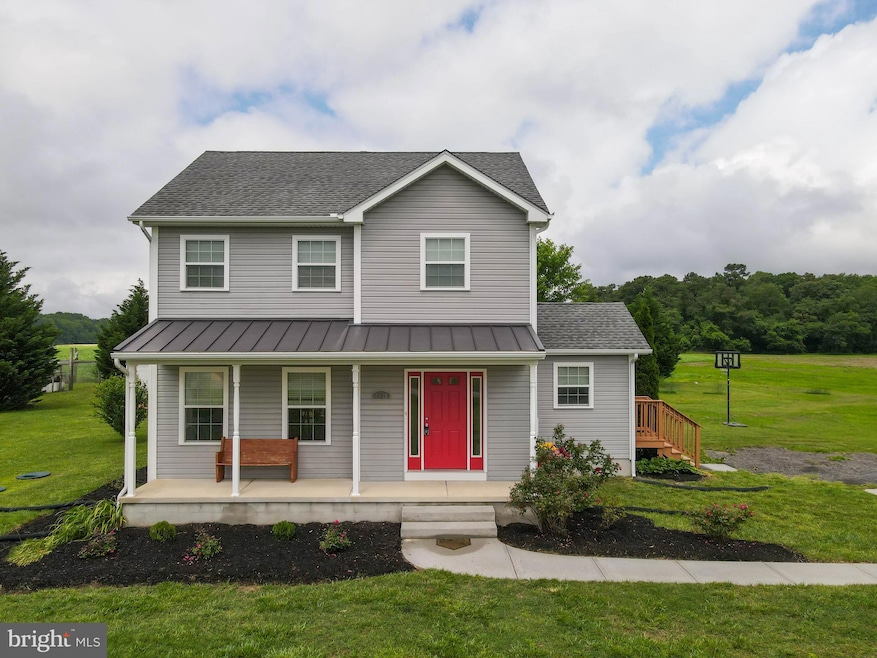
8138 N Union Church Rd Milford, DE 19963
Highlights
- 0.86 Acre Lot
- No HOA
- Walk-In Closet
- Traditional Architecture
- Porch
- Bathtub with Shower
About This Home
As of August 2025Welcome to 8138 N Union Church Rd- a charming 3-bedroom, 2.5-bathroom home nestled on a spacious 0.86-acre lot in a peaceful, quiet setting. This well maintained property combines modern comfort with farmhouse charm, featuring a striking red front door and welcoming covered front porch perfect for morning coffee or evening relaxation. The thoughtfully designed floor plan offers excellent flow and functionality with an open-concept main level featuring a generous living room that seamlessly connects to the dining area and well-appointed kitchen. The main floor also includes a convenient half bath and utility room for added practicality. Upstairs, you'll find the private primary suite complete with an ensuite primary bathroom and walk-in closet. Two additional bedrooms provide flexible space for family, guests, or home office needs. Situated in a tranquil area away from busy streets, this property offers the perfect balance of peaceful country living while maintaining convenient access to local amenities. The large lot provides ample space for gardening, recreation, or future expansion. This move-in ready home is ideal for those seeking modern amenities in a serene setting with room to grow.
Last Agent to Sell the Property
Keller Williams Realty License #RA-0020424 Listed on: 06/19/2025

Home Details
Home Type
- Single Family
Est. Annual Taxes
- $980
Year Built
- Built in 2012
Lot Details
- 0.86 Acre Lot
- Lot Dimensions are 172.00 x 220.00
- Property is zoned AR-1
Home Design
- Traditional Architecture
- Block Foundation
Interior Spaces
- 1,590 Sq Ft Home
- Property has 2 Levels
- Ceiling Fan
- Recessed Lighting
- Window Treatments
- Window Screens
- Entrance Foyer
- Living Room
- Dining Room
- Fire and Smoke Detector
Kitchen
- Gas Oven or Range
- Microwave
- Extra Refrigerator or Freezer
- Freezer
- Ice Maker
- Dishwasher
Bedrooms and Bathrooms
- 3 Bedrooms
- En-Suite Primary Bedroom
- En-Suite Bathroom
- Walk-In Closet
- Bathtub with Shower
Laundry
- Laundry Room
- Laundry on main level
- Dryer
- Washer
Parking
- 4 Parking Spaces
- 4 Driveway Spaces
- Gravel Driveway
Accessible Home Design
- More Than Two Accessible Exits
Outdoor Features
- Shed
- Porch
Utilities
- Central Air
- Heat Pump System
- 200+ Amp Service
- Well
- Electric Water Heater
- Low Pressure Pipe
Community Details
- No Home Owners Association
Listing and Financial Details
- Assessor Parcel Number 130-06.00-26.05
Ownership History
Purchase Details
Home Financials for this Owner
Home Financials are based on the most recent Mortgage that was taken out on this home.Purchase Details
Home Financials for this Owner
Home Financials are based on the most recent Mortgage that was taken out on this home.Purchase Details
Purchase Details
Similar Homes in Milford, DE
Home Values in the Area
Average Home Value in this Area
Purchase History
| Date | Type | Sale Price | Title Company |
|---|---|---|---|
| Deed | $40,000 | -- | |
| Deed | $40,000 | -- | |
| Deed | $25,500 | -- | |
| Deed | $25,500 | -- |
Mortgage History
| Date | Status | Loan Amount | Loan Type |
|---|---|---|---|
| Open | $132,000 | Stand Alone Refi Refinance Of Original Loan | |
| Closed | $132,000 | No Value Available | |
| Closed | $132,000 | No Value Available |
Property History
| Date | Event | Price | Change | Sq Ft Price |
|---|---|---|---|---|
| 08/25/2025 08/25/25 | Sold | $330,000 | -4.3% | $208 / Sq Ft |
| 06/27/2025 06/27/25 | Pending | -- | -- | -- |
| 06/19/2025 06/19/25 | For Sale | $344,900 | -- | $217 / Sq Ft |
Tax History Compared to Growth
Tax History
| Year | Tax Paid | Tax Assessment Tax Assessment Total Assessment is a certain percentage of the fair market value that is determined by local assessors to be the total taxable value of land and additions on the property. | Land | Improvement |
|---|---|---|---|---|
| 2024 | $980 | $17,900 | $1,000 | $16,900 |
| 2023 | $1,018 | $17,900 | $1,000 | $16,900 |
| 2022 | $1,002 | $17,900 | $1,000 | $16,900 |
| 2021 | $1,014 | $17,900 | $1,000 | $16,900 |
| 2020 | $1,017 | $17,900 | $1,000 | $16,900 |
| 2019 | $1,025 | $17,900 | $1,000 | $16,900 |
| 2018 | $1,030 | $18,300 | $0 | $0 |
| 2017 | $1,020 | $17,900 | $0 | $0 |
| 2016 | $1,105 | $17,900 | $0 | $0 |
| 2015 | $777 | $17,900 | $0 | $0 |
| 2014 | $751 | $17,900 | $0 | $0 |
Agents Affiliated with this Home
-
Russell Griffin

Seller's Agent in 2025
Russell Griffin
Keller Williams Realty
(302) 745-1083
39 in this area
897 Total Sales
-
Julleanna Seely

Seller Co-Listing Agent in 2025
Julleanna Seely
Keller Williams Realty
(302) 841-3224
1 in this area
81 Total Sales
-
Andrew Davis

Buyer's Agent in 2025
Andrew Davis
The Real Estate Market
(302) 752-8574
1 in this area
20 Total Sales
Map
Source: Bright MLS
MLS Number: DESU2087712
APN: 130-06.00-26.05
- 8125 N Union Church Rd
- 8210 N Union Church Rd
- 1 Clogg Dr E
- 16932 Fitzgeralds Rd
- 7058 Shawnee Rd
- 6850 Shawnee Rd
- 8753 Appels Rd
- 7152 Shawnee Rd
- 12088 Geyer Ave
- 6505 Griffith Lake Dr
- 12064 Geyer Ave
- 18210 Kirsten Dr
- Lot 31 Retreat Cir
- LOT #41 Retreat Cir
- Lot 33 Retreat Cir
- 7285 Clubhouse Dr
- 7412 Pinwheel Dr
- 17170 Brittany Place
- 7403 Pinwheel Dr
- Grand Cayman Plan at Milford Ponds






