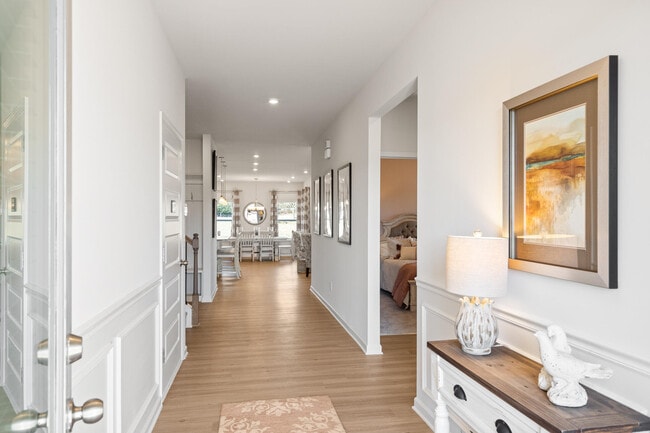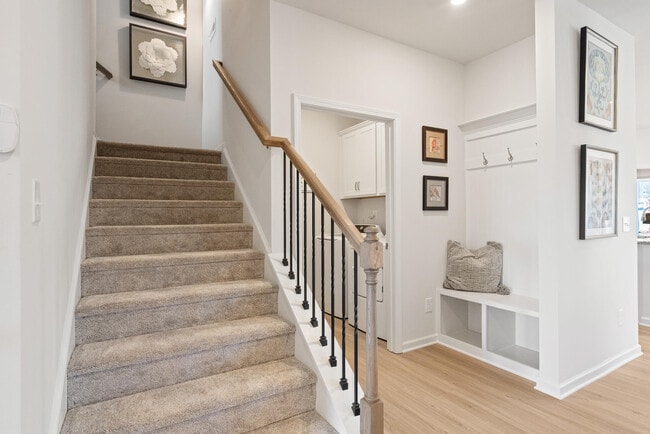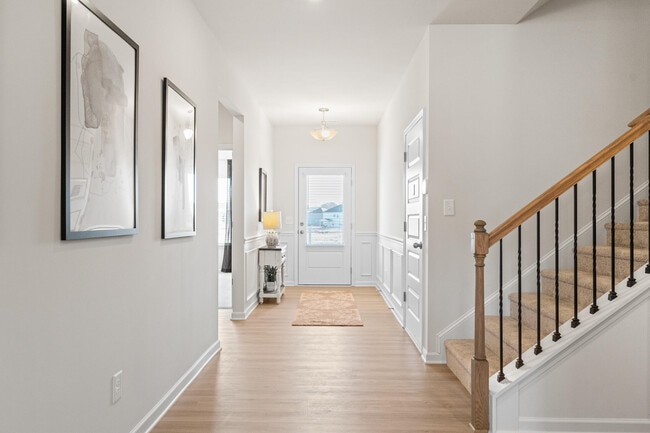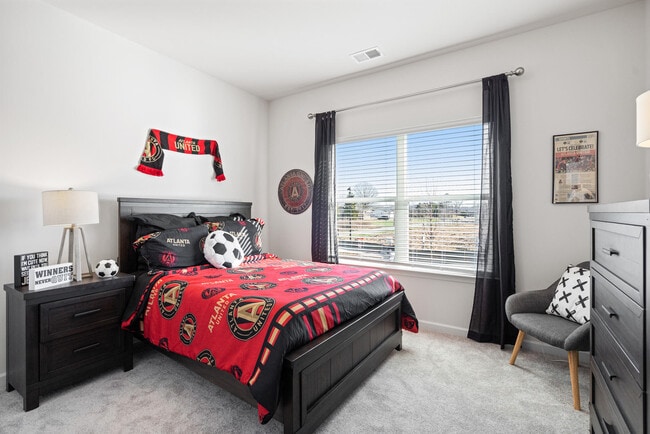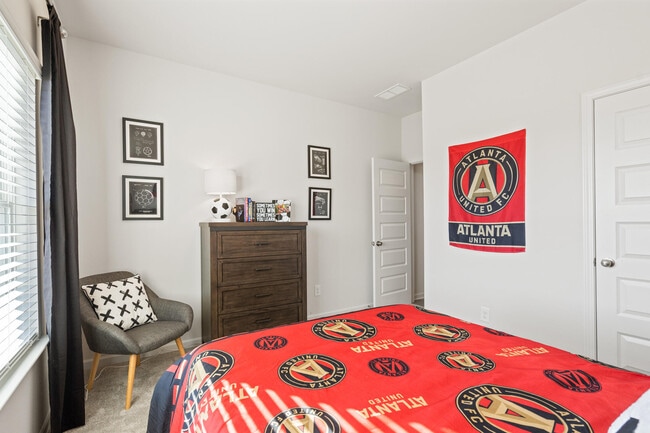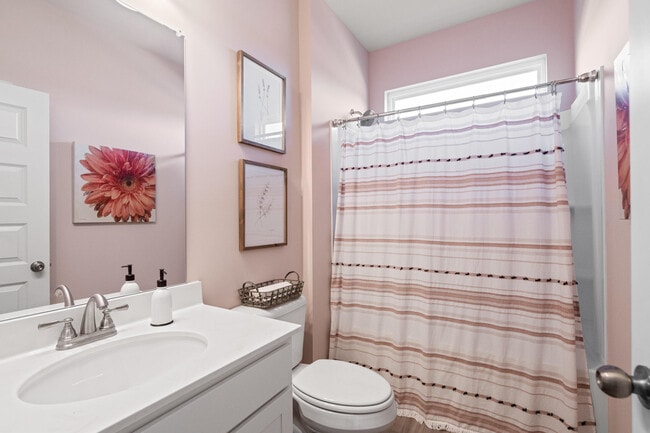
8139 Harbour Chase Loop Collegedale, TN 37363
Harbour ChaseEstimated payment $2,471/month
Highlights
- New Construction
- Fireplace
- Laundry Room
- Ooltewah Elementary School Rated A-
- Soaking Tub
- 1-Story Property
About This Home
Move in December 2025! The Langford plan in Harbour Chase. This is the only Ranch-style home available for move in before the end of the year in Harbour Chase! Do not delay! Flexible single-level living is available in the Langford ranch. A light-filled dining area with backyard views and access to a covered patio punctuate the main living area. An adjacent open island kitchen overlooks the spacious fireside family room. The kitchen features upgraded appliances, tile backsplash, quartz counters and 42'' upper cabinets for additional storage. The owner's suite with a tray ceiling is tucked away at the back of the home and offers a private sanctuary with its spa-like bath including a garden tub and tiles shower and sizable walk-in closet. A conveniently located extra-large laundry room enhances everyday living and offers direct access to the owner's walk-in closet. Vinyl plank floors on main level living areas. 9ft ceiling heights enhance the spaciousness of the home. Ask about seller incentives with use of preferred lender. Photos representative of plan not of actual home . Harbour Chase gives homeowners convenience to everything they need. Visits to Chattanooga are a quick commute. Homeowners will appreciate the nearby shopping, dining, and top-rated schools, Community views of White Oak Mountain!
Builder Incentives
For a limited time, you can secure a 3.99% (4.323% APR) 5/1 ARM plus enjoy ZERO CLOSING COSTS. on select Smith Douglas Homes for Quick Move-In. Smith Douglas Homes offers exceptional quality at an affordable price, and it's never been easier to purchase! Act TODAY to find that new homeownership can be achieved!
Sales Office
| Monday - Tuesday |
10:00 AM - 5:00 PM
|
| Wednesday |
12:00 PM - 5:00 PM
|
| Thursday - Saturday |
10:00 AM - 5:00 PM
|
| Sunday |
12:00 PM - 5:00 PM
|
Home Details
Home Type
- Single Family
HOA Fees
- $33 Monthly HOA Fees
Parking
- 2 Car Garage
Home Design
- New Construction
Interior Spaces
- 1-Story Property
- Fireplace
- Laundry Room
Bedrooms and Bathrooms
- 3 Bedrooms
- Soaking Tub
Map
Other Move In Ready Homes in Harbour Chase
About the Builder
- Harbour Chase
- 8305 Shrewsbury Ln
- 8271 Shrewsbury Ln
- 8263 Shrewsbury Ln
- 8320 Shrewsbury Ln
- 8306 Shrewsbury Ln
- 8298 Shrewsbury Ln
- 8257 Shrewsbury Ln
- 8272 Shrewsbury Ln
- 8245 Shrewsbury Ln
- 8233 Shrewsbury Ln
- 7859 Vervena Dr
- 8296 Coldwater Ct
- 7878 Lexsaturno Ln
- 8502 Blanche Rd
- 8764 Streamside Dr
- 0 Mountain Lake Dr Unit 1504807
- 8756 Grey Reed Dr
- Wind Haven
- 5831 Hunter Rd

