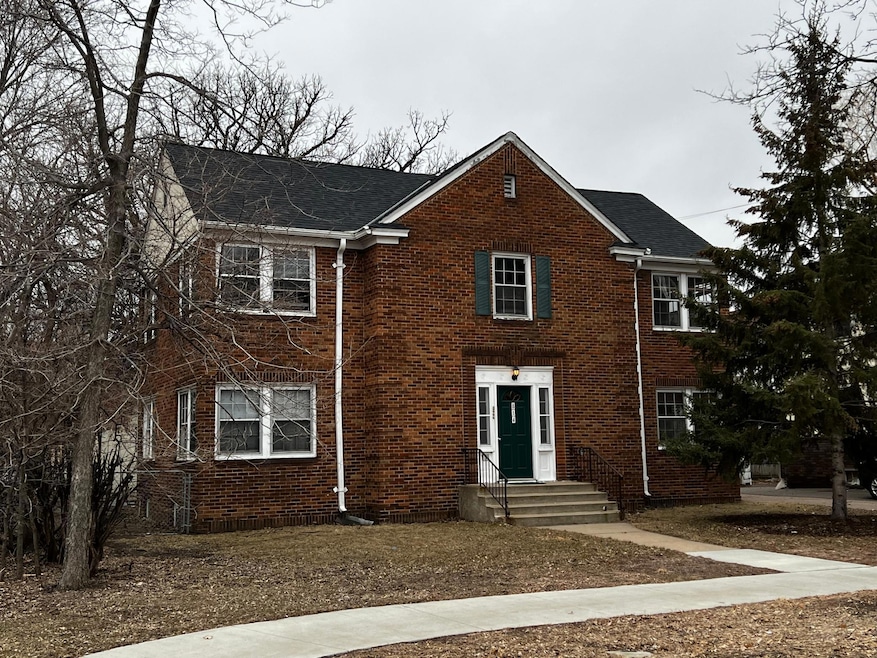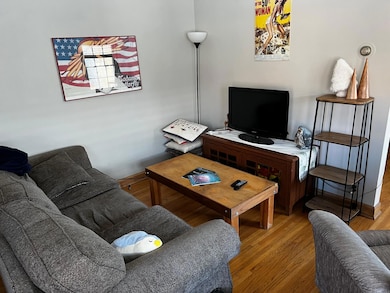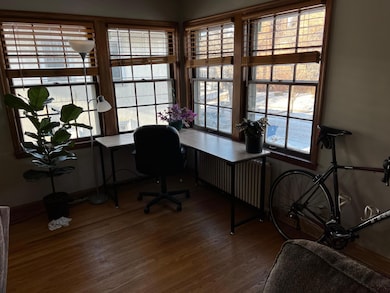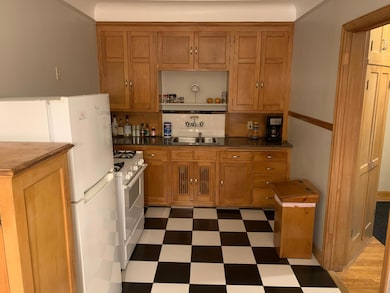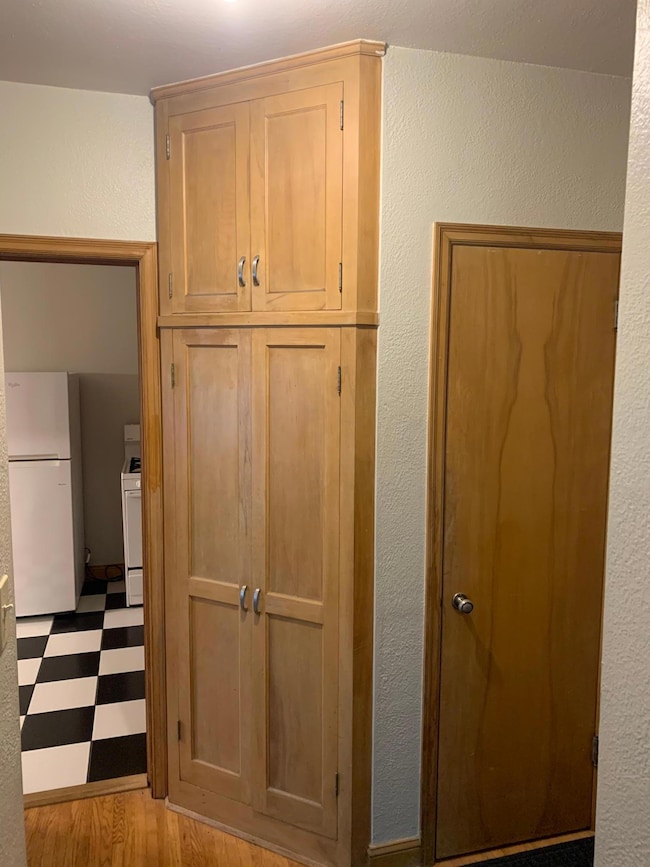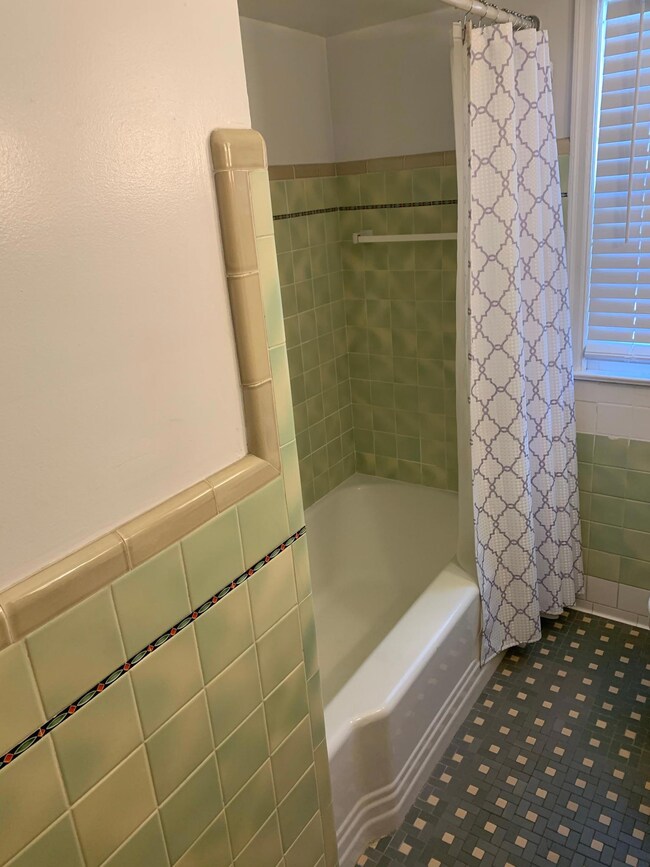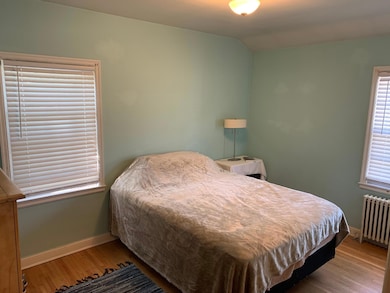814 5th St SE Unit 4 Minneapolis, MN 55414
Marcy-Holmes NeighborhoodHighlights
- Corner Lot
- Living Room
- Partially Fenced Property
About This Home
Available September 1! U of M condo on the edge of Dinkytown! All the charm of this original 1940 built brick building including hardwood floors, cove ceilings, and Birch cabinets, built ins and millwork with modern appliances, high speed internet (available) and best of all, a convenient location walking distance to the University (and light rail) and easy access to both downtowns. 1 garage stall included and a space to park in front of it. 12+ month lease preferred.
Condo Details
Home Type
- Condominium
Est. Annual Taxes
- $1,397
Year Built
- Built in 1940
HOA Fees
- $300 Monthly HOA Fees
Parking
- 1 Car Garage
Home Design
- Pitched Roof
Interior Spaces
- 673 Sq Ft Home
- 2-Story Property
- Living Room
- Partially Finished Basement
- Basement Fills Entire Space Under The House
Kitchen
- Range
- Dishwasher
Bedrooms and Bathrooms
- 1 Bedroom
- 1 Full Bathroom
Additional Features
- Partially Fenced Property
- Boiler Heating System
Community Details
- Association fees include maintenance structure, hazard insurance, ground maintenance, trash
- Low-Rise Condominium
- Cic 1544 5Th St Se Condo Subdivision
Listing and Financial Details
- Property Available on 9/1/25
- Tenant pays for cable TV, heat
- The owner pays for trash collection
- Assessor Parcel Number 2402924320093
Map
Source: NorthstarMLS
MLS Number: 6742981
APN: 24-029-24-32-0093
- 709 7th St SE
- 424 5th St SE
- 521 2nd St SE Unit 206
- 504 University Ave SE
- 428 4th St SE
- 619 8th St SE Unit 303
- 619 8th St SE Unit 212
- 619 8th St SE Unit 203
- 403 5th St SE
- 333 8th St SE Unit 120
- 226 8th St SE
- 222 2nd St SE Unit 1503
- 201 2nd St NE
- 1920 S 1st St Unit 408
- 1920 S 1st St Unit 1502
- 1920 S 1st St Unit 304
- 1920 S 1st St Unit D114
- 1920 S 1st St Unit 2302
- 1920 S 1st St Unit 1503
- 1920 S 1st St Unit 2103
