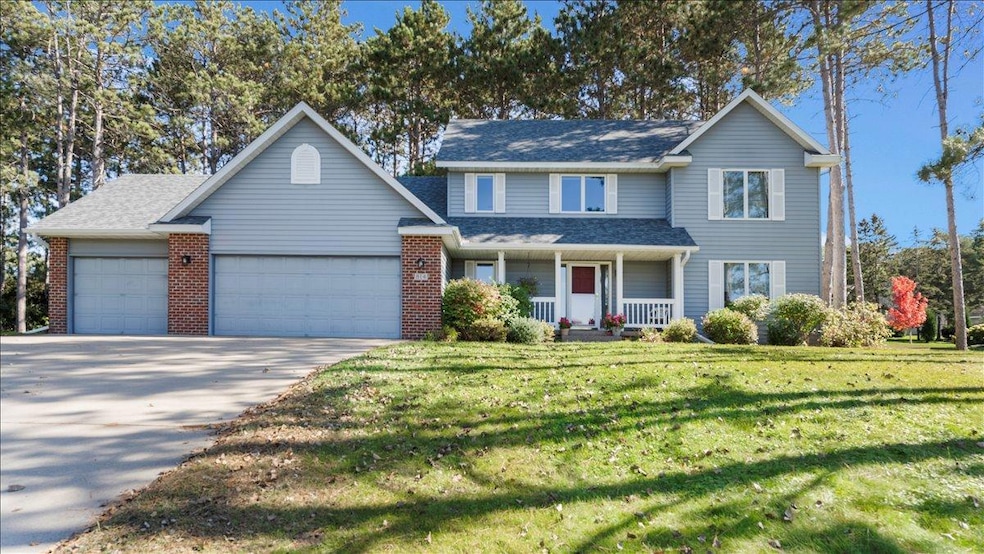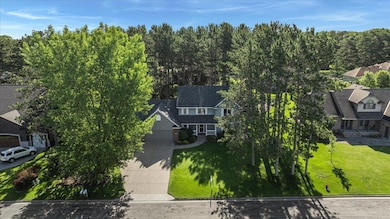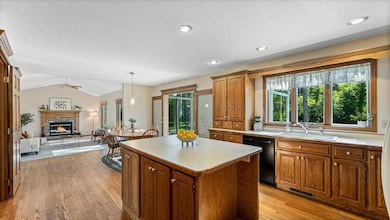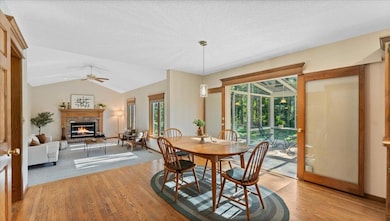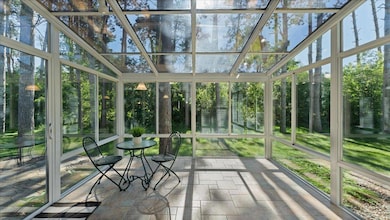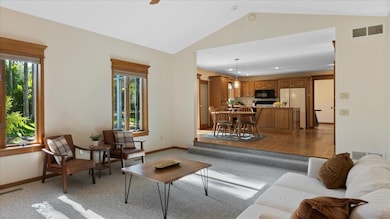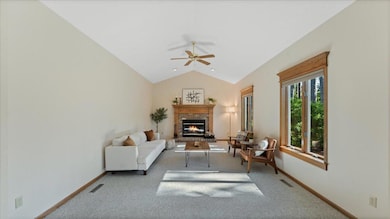814 8th Ave N Sartell, MN 56377
Estimated payment $2,688/month
Highlights
- Sun or Florida Room
- No HOA
- 3 Car Attached Garage
- Pine Meadow Elementary School Rated A
- Front Porch
- Soaking Tub
About This Home
Tucked into a quiet Sartell neighborhood and located in the sought-after Sartell School District, this 5-bedroom home offers space, comfort, and a layout that just makes sense.
4 bedrooms are all together upstairs, something buyers are always hoping to find, along with a private primary suite complete with a walk-in closet and a soaking tub that feels like its own little retreat.
On the main level, the cozy living room and wood-burning fireplace make it easy to unwind at the end of the day, and the sunroom right off the kitchen is the perfect spot for morning coffee, weekend reading, or just soaking in some natural light.
Downstairs, you’ll find the fifth bedroom that works beautifully as a guest room, office, or flex space.
The backyard feels private and peaceful with plenty of room to enjoy the outdoors. And if you’ve been dreaming of garage space, the heated 3-stall garage has room for vehicles and a workbench, plus mechanical stairs to the attic for extra storage...super convenient.
Recent updates mean you can move in with confidence: newer roof, fresh paint, new carpet, updated flooring in the primary bathroom, new water heater, and new water softener.
If you’ve been looking for a comfortable, well-loved home in a great Sartell location close to schools and parks, this one checks all the boxes.
Home Details
Home Type
- Single Family
Est. Annual Taxes
- $5,702
Year Built
- Built in 1994
Lot Details
- 0.39 Acre Lot
- Lot Dimensions are 140x115
Parking
- 3 Car Attached Garage
- Heated Garage
Home Design
- Steel Siding
Interior Spaces
- 2-Story Property
- Wood Burning Fireplace
- Family Room
- Living Room with Fireplace
- Dining Room
- Sun or Florida Room
- Finished Basement
- Basement Window Egress
Kitchen
- Range
- Microwave
- Dishwasher
Bedrooms and Bathrooms
- 5 Bedrooms
- Soaking Tub
Laundry
- Laundry Room
- Dryer
- Washer
Outdoor Features
- Front Porch
Utilities
- Forced Air Heating and Cooling System
- Gas Water Heater
- Water Softener is Owned
Community Details
- No Home Owners Association
- Meadowlawn Four Subdivision
Listing and Financial Details
- Assessor Parcel Number 92565060160
Map
Home Values in the Area
Average Home Value in this Area
Tax History
| Year | Tax Paid | Tax Assessment Tax Assessment Total Assessment is a certain percentage of the fair market value that is determined by local assessors to be the total taxable value of land and additions on the property. | Land | Improvement |
|---|---|---|---|---|
| 2025 | $5,702 | $436,200 | $49,500 | $386,700 |
| 2024 | $5,548 | $425,600 | $49,500 | $376,100 |
| 2023 | $5,186 | $410,200 | $49,500 | $360,700 |
| 2022 | $4,986 | $333,900 | $45,000 | $288,900 |
| 2021 | $4,492 | $333,900 | $45,000 | $288,900 |
| 2020 | $4,464 | $299,800 | $45,000 | $254,800 |
| 2019 | $4,204 | $292,500 | $45,000 | $247,500 |
| 2018 | $4,188 | $275,500 | $45,000 | $230,500 |
| 2017 | $4,030 | $245,300 | $40,000 | $205,300 |
| 2016 | $3,368 | $0 | $0 | $0 |
| 2015 | $3,376 | $0 | $0 | $0 |
| 2014 | -- | $0 | $0 | $0 |
Property History
| Date | Event | Price | List to Sale | Price per Sq Ft |
|---|---|---|---|---|
| 11/21/2025 11/21/25 | For Sale | $419,000 | -- | $154 / Sq Ft |
Purchase History
| Date | Type | Sale Price | Title Company |
|---|---|---|---|
| Deed | $28,900 | -- | |
| Deed | $185,100 | -- |
Source: NorthstarMLS
MLS Number: 6820540
APN: 92.56506.0160
- 701 9th Ave N
- 812 10th Ave N
- 219 7th St N
- 418 5th Ave N
- 501 Riverside Ave N
- 415 Riverside Ave N
- 261 Sunburst Ave
- 602 5th Ave S
- 201 5th Ave E
- 551-555 Victory Ave S
- 209-309 11th Ave E
- 1210-1211 7th Ave S
- 681 Roberts Rd
- 720 Roberts Rd
- 810 Roberts Rd
- 1135 Mockingbird Loop
- 115 18th St NW
- 1531 7th Ave S
- 1200 15th St S
- 1307 2nd Ave N
