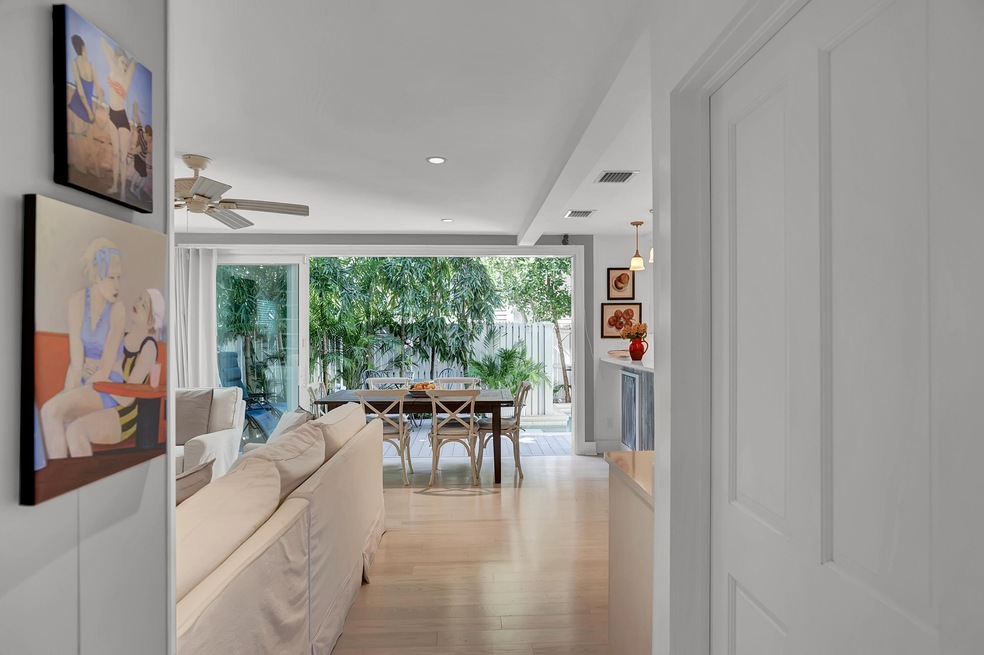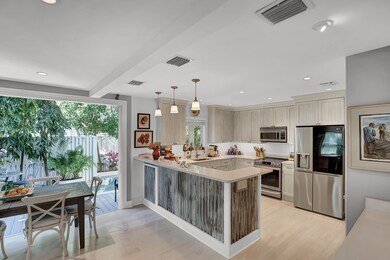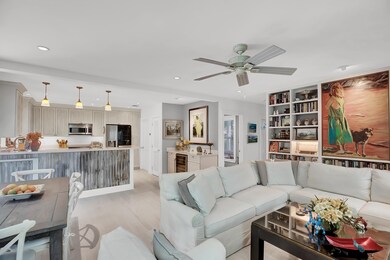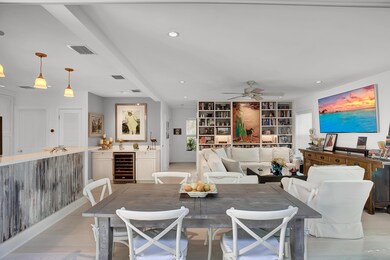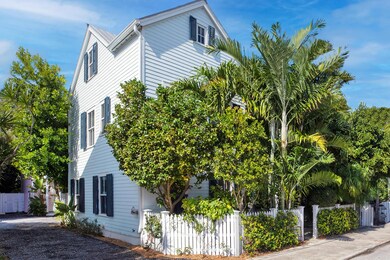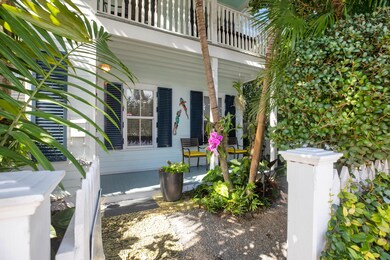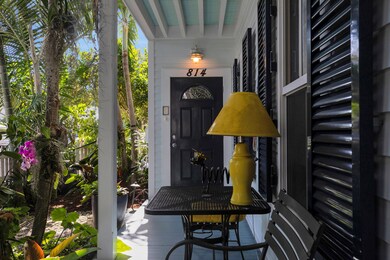
814 Ashe St Key West, FL 33040
Old Town NeighborhoodHighlights
- Tennis Courts
- Concrete Pool
- Key West Architecture
- Newly Remodeled
- Deck
- 3-minute walk to Higgs Beach Dog Park
About This Home
As of April 2022814 Ashe Street is a Tropical Modern residence that checks all of the boxes and is perfectly situated on one of the most coveted blocks in the Historic District of Key West. Offering an exceedingly rare combination of amenities; impact windows and doors throughout, Hardie Plank siding, brand new LG Kitchen appliances, an X-Flood zone address, tropical landscape and hardscape, open floor plan, and a heated pool with a beautiful water feature.The home was designed for the outdoor space to be an extension of the inside with the living room seamlessly opening to the outdoor deck, perfect for lounging or al fresco dining. Downstairs houses the living room, dining room, laundry room, and kitchen featuring custom cabinetry, stainless steel appliances and beautiful countertops. Take the stairs to the second floor to find a large Master Bedroom with a private balcony and large en suite bathroom and closet. Opposite is a light and airy guest bedroom with tree top views and a private bathroom and closet. The third floor has an oversized 3rd bedroom, full bathroom with a spa tub, walk-in closet, and plenty of space for workout equipment and or an office.Perfectly situated in the Historic District, 814 Ashe Street is walking and biking distance to some of the island's best restaurants and beaches.
Last Buyer's Agent
Berkshire Hathaway HomeServices Knight & Gardner Realty License #000000

Home Details
Home Type
- Single Family
Est. Annual Taxes
- $8,901
Year Built
- Built in 2008 | Newly Remodeled
Lot Details
- 2,240 Sq Ft Lot
- Property is zoned HHDR - Historic High Density Residential
Home Design
- Key West Architecture
- Frame Construction
- Metal Roof
Interior Spaces
- 2,038 Sq Ft Home
- Ceiling Fan
- Wood Flooring
- Fire and Smoke Detector
- Dryer
Kitchen
- Oven
- Range
- Freezer
- Dishwasher
- Stainless Steel Appliances
- Quartz Countertops
- Disposal
Bedrooms and Bathrooms
- 3 Bedrooms
Pool
- Concrete Pool
- In Ground Pool
Outdoor Features
- Tennis Courts
- Balcony
- Deck
- Patio
Utilities
- Central Air
- Separate Meters
- Public Hookup Available For Sewer
- Cable TV Available
Listing and Financial Details
- Minimum Rental Period: 30
- Assessor Parcel Number 00022450-000000
Community Details
Overview
- No Home Owners Association
- Old Town Unlisted Subdivision
- Rental Restrictions
Recreation
- Tennis Courts
- Bike Trail
Ownership History
Purchase Details
Home Financials for this Owner
Home Financials are based on the most recent Mortgage that was taken out on this home.Purchase Details
Purchase Details
Purchase Details
Home Financials for this Owner
Home Financials are based on the most recent Mortgage that was taken out on this home.Purchase Details
Purchase Details
Purchase Details
Purchase Details
Home Financials for this Owner
Home Financials are based on the most recent Mortgage that was taken out on this home.Purchase Details
Home Financials for this Owner
Home Financials are based on the most recent Mortgage that was taken out on this home.Purchase Details
Similar Homes in Key West, FL
Home Values in the Area
Average Home Value in this Area
Purchase History
| Date | Type | Sale Price | Title Company |
|---|---|---|---|
| Warranty Deed | $2,120,000 | Oropeza Stones Cardenas Pllc | |
| Warranty Deed | $100 | Chicago Title | |
| Warranty Deed | $100 | Chicago Title | |
| Special Warranty Deed | $825,000 | Chicago Title Insurance Co | |
| Warranty Deed | -- | -- | |
| Warranty Deed | $2,950,500 | None Available | |
| Special Warranty Deed | $170,000 | Attorney | |
| Warranty Deed | $1,525,000 | -- | |
| Warranty Deed | $400,000 | -- | |
| Interfamily Deed Transfer | -- | -- |
Mortgage History
| Date | Status | Loan Amount | Loan Type |
|---|---|---|---|
| Previous Owner | $577,300 | Adjustable Rate Mortgage/ARM | |
| Previous Owner | $810,000 | Unknown | |
| Previous Owner | $1,800,000 | Construction | |
| Previous Owner | $1,143,750 | Unknown | |
| Previous Owner | $350,000 | Balloon |
Property History
| Date | Event | Price | Change | Sq Ft Price |
|---|---|---|---|---|
| 04/07/2022 04/07/22 | Sold | $2,120,000 | +6.3% | $1,040 / Sq Ft |
| 02/25/2022 02/25/22 | For Sale | $1,995,000 | +141.8% | $979 / Sq Ft |
| 08/07/2015 08/07/15 | Sold | $825,000 | -17.4% | $405 / Sq Ft |
| 06/17/2015 06/17/15 | Pending | -- | -- | -- |
| 01/19/2015 01/19/15 | For Sale | $999,000 | -- | $490 / Sq Ft |
Tax History Compared to Growth
Tax History
| Year | Tax Paid | Tax Assessment Tax Assessment Total Assessment is a certain percentage of the fair market value that is determined by local assessors to be the total taxable value of land and additions on the property. | Land | Improvement |
|---|---|---|---|---|
| 2024 | $16,763 | $2,038,918 | $917,280 | $1,121,638 |
| 2023 | $16,763 | $1,948,925 | $882,000 | $1,066,925 |
| 2022 | $10,662 | $1,547,659 | $564,480 | $983,179 |
| 2021 | $8,901 | $967,627 | $369,852 | $597,775 |
| 2020 | $8,698 | $947,545 | $336,336 | $611,209 |
| 2019 | $8,493 | $916,062 | $317,520 | $598,542 |
| 2018 | $8,552 | $903,625 | $291,648 | $611,977 |
| 2017 | $8,760 | $910,757 | $0 | $0 |
| 2016 | $8,446 | $827,312 | $0 | $0 |
| 2015 | $7,687 | $776,495 | $0 | $0 |
| 2014 | $7,663 | $806,394 | $0 | $0 |
Agents Affiliated with this Home
-

Seller's Agent in 2022
Team Kaufelt
Truman & Co. (KW)
(305) 393-1267
97 in this area
199 Total Sales
-

Buyer's Agent in 2022
The Lowe Group
Berkshire Hathaway HomeServices Knight & Gardner Realty
(689) 346-0506
17 in this area
51 Total Sales
-
S
Seller's Agent in 2015
Suzanne Moore
Truman & Co. (KW)
-
T
Seller Co-Listing Agent in 2015
Terri Spottswood
Truman & Co. (KW)
-

Buyer's Agent in 2015
Lynn Kaufelt
Truman & Co. (KW)
(305) 923-4276
9 in this area
18 Total Sales
Map
Source: Florida Keys Board of REALTORS®
MLS Number: 599836
APN: 00022450-000000
- 816 Ashe St
- 715 Frances St
- 912 Pohalski St
- 1203 Newton St Unit 2
- 1220 Newton St Unit 1
- 905 Grinnell St
- 1017 Angela St
- 909 Grinnell St
- 620 White St
- 1209 Truman Ave Unit 1 & 2
- 1209 Truman Ave Unit 2
- 831 Georgia St
- 1028 Truman Ave
- 846 Olivia St
- 1014 Varela St Unit 3
- 611 Grinnell St Unit 6
- 1020 Southard St
- 1014 Southard St
- 928 Truman Ave Unit 101
- 1120 Stump Ln
