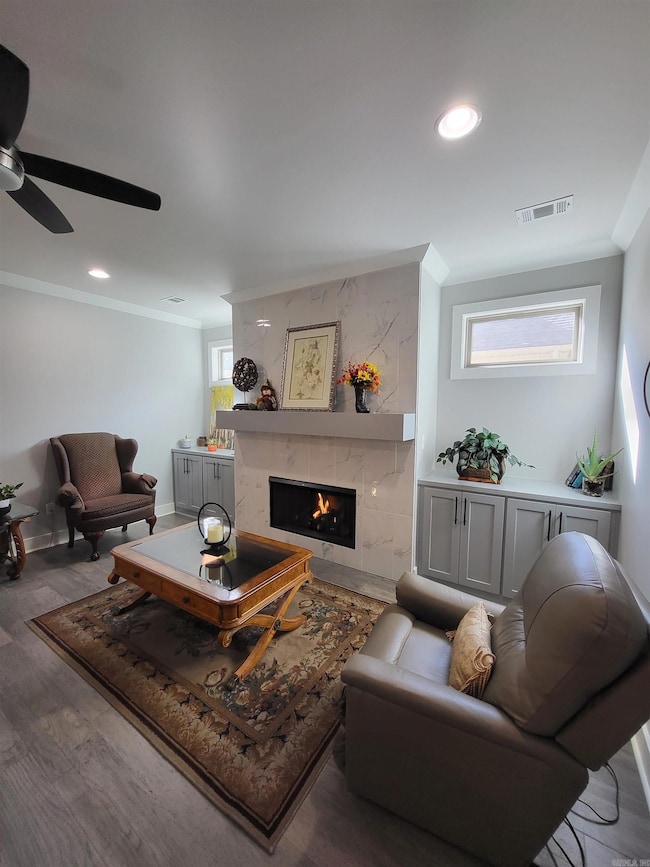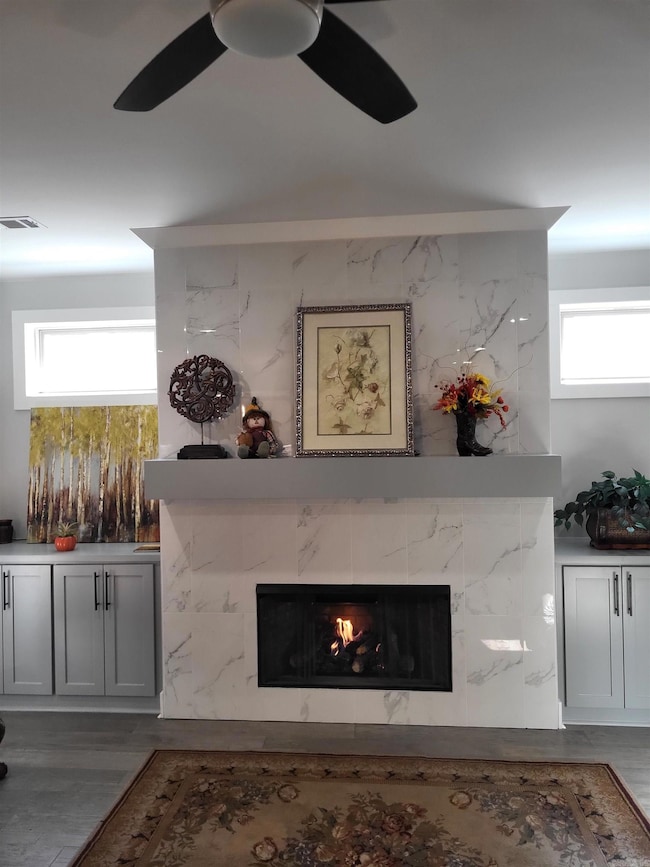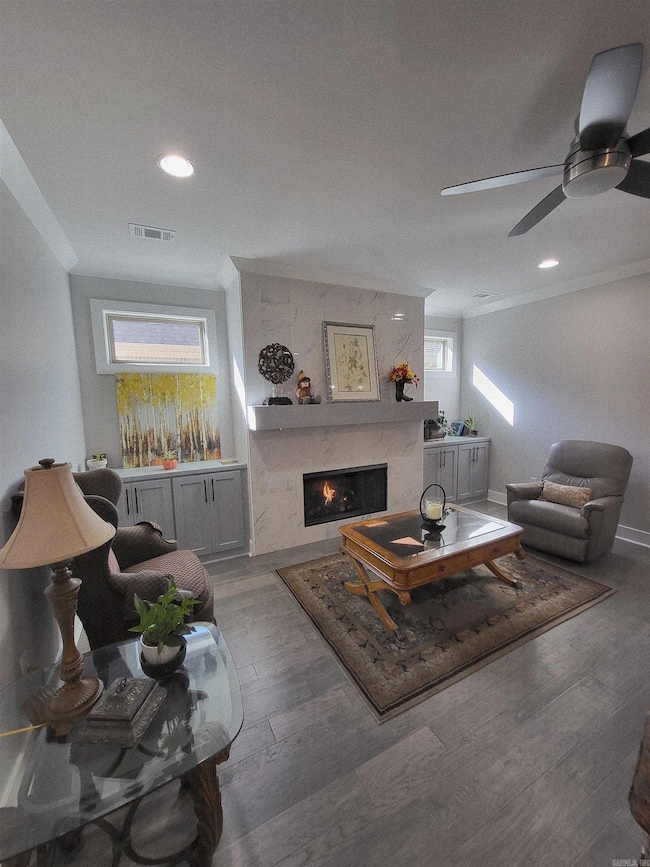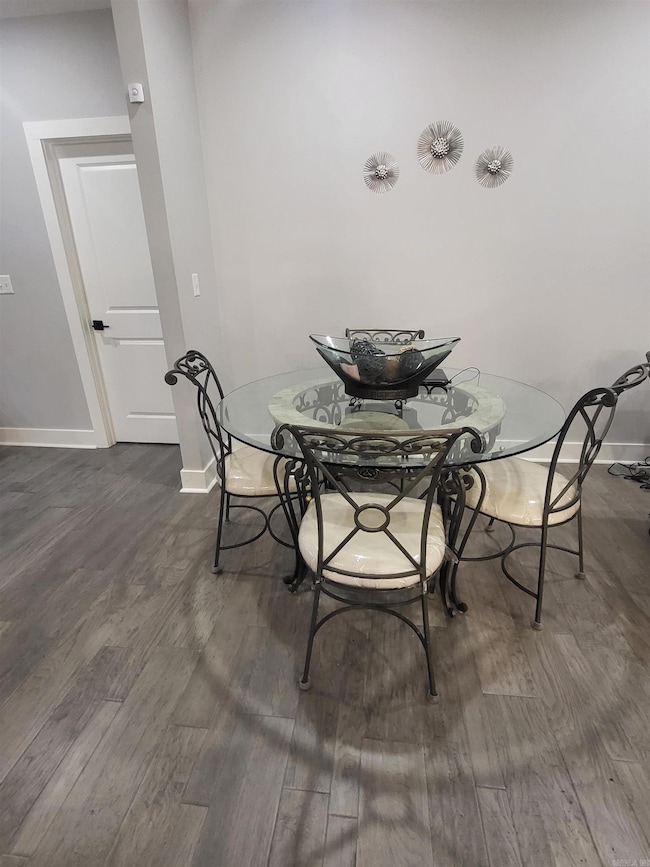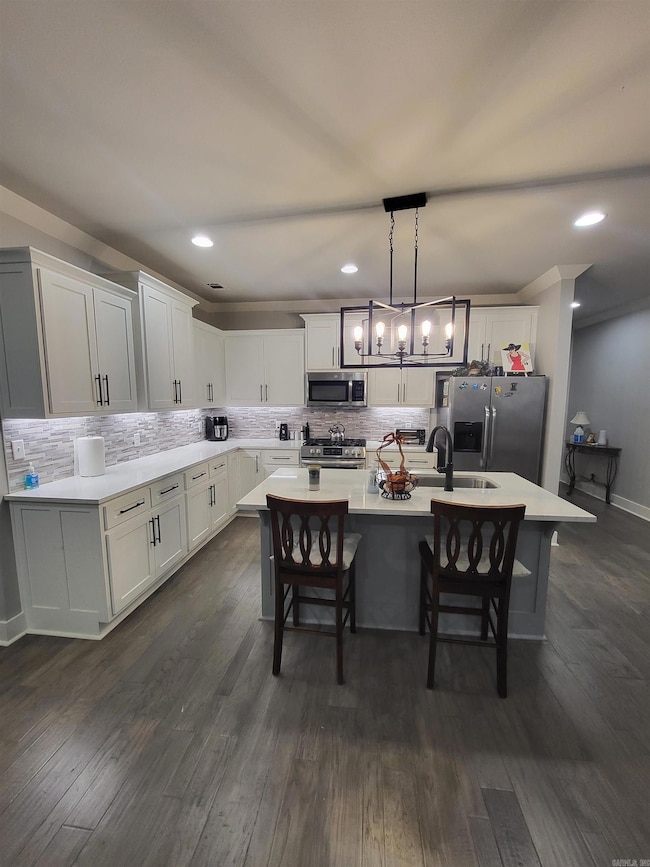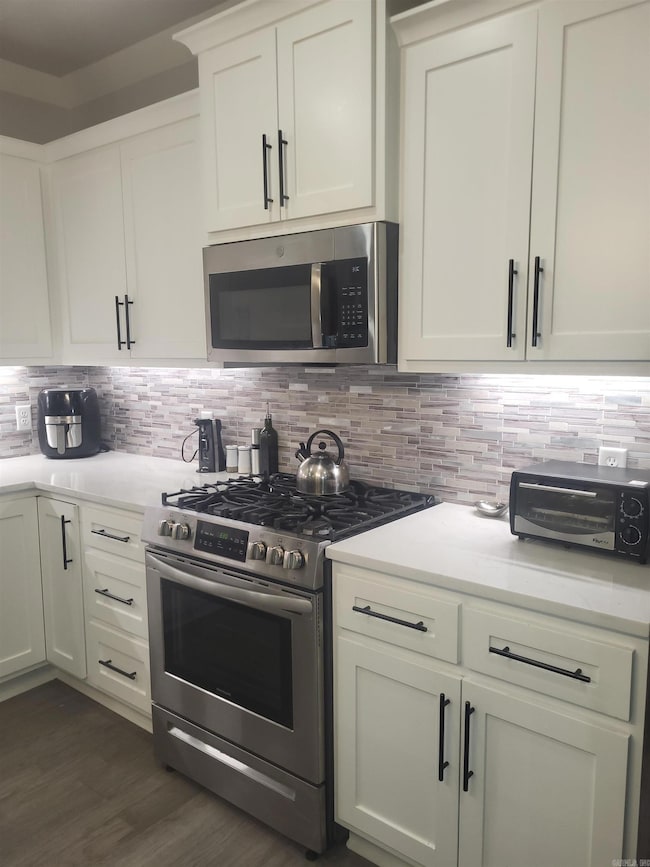
814 Atkins Rd Little Rock, AR 72211
Chenal NeighborhoodEstimated payment $2,119/month
Highlights
- Hot Property
- Deck
- Wood Flooring
- Sitting Area In Primary Bedroom
- Traditional Architecture
- Whirlpool Bathtub
About This Home
This home is only a few years old and shows brand new! Check out the extensive hardwood flooring with minimal carpet. The oversized primary suite is approx. 14 x 15. You will enjoy the spa like primary bath with a separate shower and dual vanities. The primary closet is very spacious and plenty of room for all your accessories. Enjoy the floor to ceiling tile gas fireplace on the cool fall and winter days. The chef of the family will enjoy the gourmet kitchen and tons of cabinets for storage. The pantry is a walk-in and is oversized. A sprinkler system is in the front yard and there is a big storage space in the garage. Check out the circular driveway in front for additional parking. This home features an upper and lower deck with privacy in rear. You will love the peaceful serene backyard. Only 5 minutes for the Chenal Promenade and shopping. See agent remarks! Appointment required. No Sign in the yard.
Home Details
Home Type
- Single Family
Est. Annual Taxes
- $3,300
Year Built
- Built in 2022
Lot Details
- 6,970 Sq Ft Lot
- Partially Fenced Property
- Landscaped
- Lot Sloped Down
- Sprinkler System
Home Design
- Traditional Architecture
- Brick Exterior Construction
- Architectural Shingle Roof
- Metal Siding
Interior Spaces
- 1,945 Sq Ft Home
- 1-Story Property
- Built-in Bookshelves
- Sheet Rock Walls or Ceilings
- Ceiling Fan
- Wood Burning Fireplace
- Gas Log Fireplace
- Great Room
- Crawl Space
- Attic Floors
Kitchen
- Eat-In Kitchen
- Breakfast Bar
- Stove
- Gas Range
- Microwave
- Plumbed For Ice Maker
- Dishwasher
- Quartz Countertops
- Disposal
Flooring
- Wood
- Carpet
- Vinyl
Bedrooms and Bathrooms
- 3 Bedrooms
- Sitting Area In Primary Bedroom
- Walk-In Closet
- 2 Full Bathrooms
- Whirlpool Bathtub
- Walk-in Shower
Laundry
- Laundry Room
- Washer and Electric Dryer Hookup
Home Security
- Home Security System
- Fire and Smoke Detector
Parking
- 2 Car Detached Garage
- Automatic Garage Door Opener
Outdoor Features
- Deck
- Outdoor Storage
Utilities
- Central Heating and Cooling System
- Underground Utilities
- Tankless Water Heater
Map
Home Values in the Area
Average Home Value in this Area
Tax History
| Year | Tax Paid | Tax Assessment Tax Assessment Total Assessment is a certain percentage of the fair market value that is determined by local assessors to be the total taxable value of land and additions on the property. | Land | Improvement |
|---|---|---|---|---|
| 2025 | $3,346 | $47,802 | $8,000 | $39,802 |
| 2024 | $3,346 | $47,802 | $8,000 | $39,802 |
| 2023 | $3,346 | $47,802 | $8,000 | $39,802 |
| 2022 | $560 | $8,000 | $8,000 | $0 |
Property History
| Date | Event | Price | List to Sale | Price per Sq Ft |
|---|---|---|---|---|
| 10/21/2025 10/21/25 | For Sale | $349,900 | -- | $180 / Sq Ft |
Purchase History
| Date | Type | Sale Price | Title Company |
|---|---|---|---|
| Quit Claim Deed | -- | West Little Rock Title Company |
Mortgage History
| Date | Status | Loan Amount | Loan Type |
|---|---|---|---|
| Open | $230,000 | New Conventional |
About the Listing Agent

Let me put my 30 + years of experience to work for you!
I am a lifelong resident of Arkansas and work in the Central Arkansas area.
University of Arkansas at Little Rock is where I attended college.
My specialties are in the following areas: first time buyers, military & veterans, relocation,
luxury homes, investment properties and new home construction.
My ultimate goal is to make the real estate experience as smooth and easy as possible.
Please contact me and let's get the
Sandra's Other Listings
Source: Cooperative Arkansas REALTORS® MLS
MLS Number: 25042269
APN: 44L-071-05-066-06
- 000 Coleman Ave
- 2 Timber Ridge Ct
- 624 Gamble Rd
- 13100 Kanis Rd
- 23 Wagon Wheel Ct
- 13204 Laurel Oaks Dr
- 11 Westglen Cove
- 3 Woodhill Ct
- 12621 Valleywood Dr
- 420 Trumpler St
- 12901 Westglen Dr
- 12825 Westglen Dr
- 13020 Archer Ln
- 1509 Gamble Rd
- 110 Carriage Creek
- 400 Nix Rd
- 311 Nix Rd
- 1610 Calgary Trail
- 310 Nix Rd
- 13408 Teton Dr
- 35 Point West Cir
- 12506 Westglen Dr
- 220 Gamble Rd
- 1801 Mesquite Cir
- 300 Shadow Ridge Dr
- 12 Cedar Point Ct
- 13111 W Markham St
- 13200 Chenal Pkwy
- 1000 Kirby Rd
- 11808 Ashwood Dr
- 14201 Kanis Rd
- 420 Napa Valley Dr
- 13500 Chenal Pkwy
- 501 Napa Valley Dr
- 500 Napa Valley Dr
- 601 Napa Valley Dr
- 420 Markham Mesa Place
- 11300 Mesa Dr
- 14707 Kanis Rd
- 503 Green Mountain Cir

