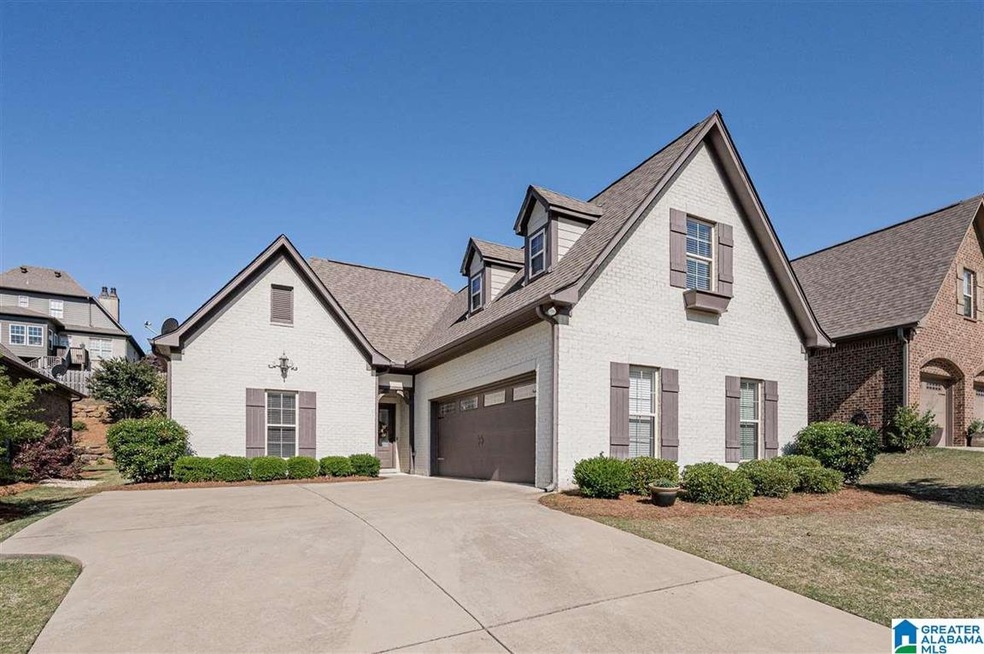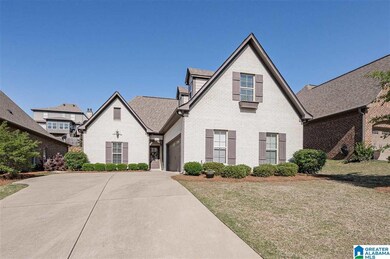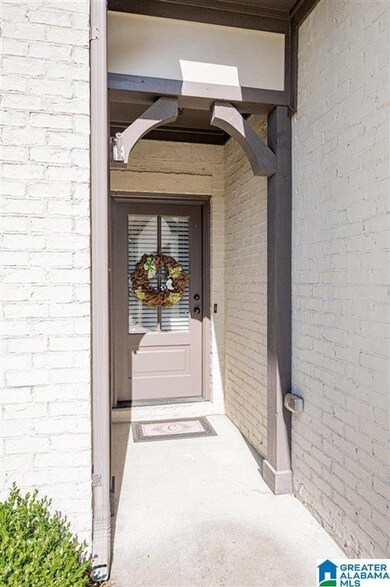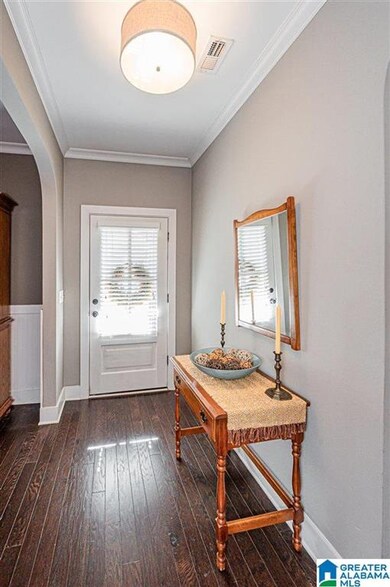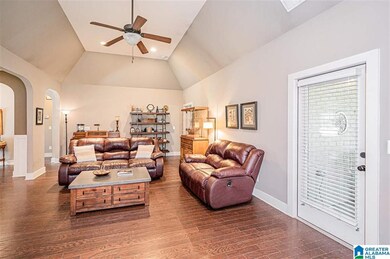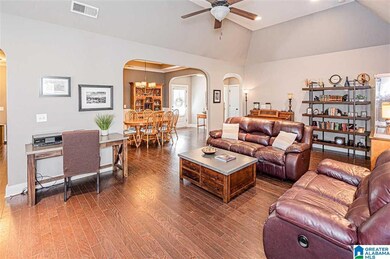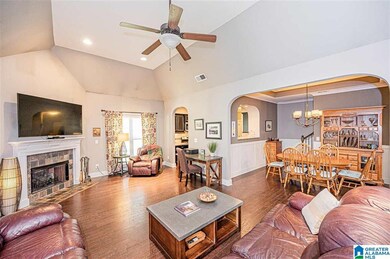
814 Bainbridge Way Birmingham, AL 35210
Highlights
- Cathedral Ceiling
- Wood Flooring
- Stone Countertops
- Shades Valley High School Rated A-
- Attic
- Screened Porch
About This Home
As of May 2021Located in the quiet and friendly Bainbridge Trace subdivision, this house is waiting for a new owner to love and care for it as the last one has. It features a huge living room with two story vaulted ceiling and gas fireplace; and a wonderful kitchen with granite counter tops, stainless appliances, gas stove and under cabinet lighting. The master bedroom is on the main floor and is spacious enough for even the largest furniture. The en-suite master bath has a soaker tub, beautiful tiled walk in shower with rainfall shower head, separate water closet and large walk in closet. Tons of drawer and hanging storage in this bathroom! Both other bedrooms possess good sized walk in closets as well. The private, screened in back porch is where you'll want to spend lots of time reading, playing games, or enjoying your coffee or evening beverage. There is an large unfinished room on the second floor perfect for seasonal storage or a future den, office or additional bedroom.
Last Agent to Sell the Property
Susan Ritter
ARC Realty Vestavia Listed on: 05/08/2021

Co-Listed By
Mark Ritter
ARC Realty - Homewood
Home Details
Home Type
- Single Family
Est. Annual Taxes
- $1,876
Year Built
- Built in 2013
Lot Details
- 7,405 Sq Ft Lot
- Fenced Yard
- Sprinkler System
HOA Fees
- $21 Monthly HOA Fees
Parking
- 2 Car Garage
- Garage on Main Level
- Front Facing Garage
- Driveway
Home Design
- Slab Foundation
- HardiePlank Siding
- Four Sided Brick Exterior Elevation
Interior Spaces
- 1,887 Sq Ft Home
- 1-Story Property
- Crown Molding
- Smooth Ceilings
- Cathedral Ceiling
- Ceiling Fan
- Recessed Lighting
- Gas Log Fireplace
- Window Treatments
- Living Room with Fireplace
- Dining Room
- Screened Porch
- Attic
Kitchen
- Stove
- Built-In Microwave
- Dishwasher
- Stone Countertops
Flooring
- Wood
- Carpet
- Tile
Bedrooms and Bathrooms
- 3 Bedrooms
- Walk-In Closet
- 2 Full Bathrooms
- Bathtub and Shower Combination in Primary Bathroom
- Garden Bath
- Separate Shower
- Linen Closet In Bathroom
Laundry
- Laundry Room
- Laundry on main level
- Washer and Electric Dryer Hookup
Schools
- Grantswood Elementary School
- Irondale Middle School
- Shades Valley High School
Utilities
- Forced Air Heating and Cooling System
- Heat Pump System
- Heating System Uses Gas
- Underground Utilities
- Gas Water Heater
Community Details
- Association fees include common grounds mntc
- $20 Other Monthly Fees
- Bainbridge Trace HOA, Phone Number (205) 821-7840
Listing and Financial Details
- Visit Down Payment Resource Website
- Assessor Parcel Number 24-00-30-1-008-112.000
Ownership History
Purchase Details
Home Financials for this Owner
Home Financials are based on the most recent Mortgage that was taken out on this home.Purchase Details
Home Financials for this Owner
Home Financials are based on the most recent Mortgage that was taken out on this home.Similar Homes in the area
Home Values in the Area
Average Home Value in this Area
Purchase History
| Date | Type | Sale Price | Title Company |
|---|---|---|---|
| Warranty Deed | $325,000 | -- | |
| Warranty Deed | $243,045 | -- |
Mortgage History
| Date | Status | Loan Amount | Loan Type |
|---|---|---|---|
| Previous Owner | $230,800 | New Conventional |
Property History
| Date | Event | Price | Change | Sq Ft Price |
|---|---|---|---|---|
| 05/24/2021 05/24/21 | Sold | $325,000 | +3.2% | $172 / Sq Ft |
| 05/10/2021 05/10/21 | Pending | -- | -- | -- |
| 05/08/2021 05/08/21 | For Sale | $315,000 | +29.6% | $167 / Sq Ft |
| 09/29/2014 09/29/14 | Sold | $243,045 | 0.0% | $138 / Sq Ft |
| 09/07/2014 09/07/14 | Pending | -- | -- | -- |
| 01/01/2014 01/01/14 | For Sale | $243,045 | -- | $138 / Sq Ft |
Tax History Compared to Growth
Tax History
| Year | Tax Paid | Tax Assessment Tax Assessment Total Assessment is a certain percentage of the fair market value that is determined by local assessors to be the total taxable value of land and additions on the property. | Land | Improvement |
|---|---|---|---|---|
| 2024 | $1,987 | $42,980 | -- | -- |
| 2022 | $1,655 | $39,890 | $9,000 | $30,890 |
| 2021 | $2,045 | $37,060 | $9,000 | $28,060 |
| 2020 | $1,871 | $34,000 | $9,000 | $25,000 |
| 2019 | $1,791 | $32,580 | $0 | $0 |
| 2018 | $1,637 | $29,860 | $0 | $0 |
| 2017 | $1,556 | $28,420 | $0 | $0 |
| 2016 | $1,508 | $27,580 | $0 | $0 |
| 2015 | $1,485 | $27,180 | $0 | $0 |
| 2014 | $221 | $53,580 | $0 | $0 |
| 2013 | $221 | $0 | $0 | $0 |
Agents Affiliated with this Home
-
S
Seller's Agent in 2021
Susan Ritter
ARC Realty Vestavia
-
M
Seller Co-Listing Agent in 2021
Mark Ritter
ARC Realty - Homewood
-
Leslie Edwards

Buyer's Agent in 2021
Leslie Edwards
RealtySouth
(205) 907-8326
4 in this area
47 Total Sales
-
Jan Cromer

Seller's Agent in 2014
Jan Cromer
ARC Realty
3 Total Sales
-
B
Seller Co-Listing Agent in 2014
Blake Baxter
ARC Realty
-
Marilee Cade
M
Buyer's Agent in 2014
Marilee Cade
ARC Realty Vestavia
(205) 914-4118
17 Total Sales
Map
Source: Greater Alabama MLS
MLS Number: 1284613
APN: 24-00-30-1-008-112.000
- 5746 Belmont Place
- 3792 Villa Dr
- 1233 Mill Ln
- 1236 Grants Mill Rd Unit 14 & 15
- 936 Pineview Rd
- 3858 Grants Ln
- 4437 Vicksburg Dr Unit 12
- 379 Barrington Ct
- 1221 Grants Way
- 5455 Vicksburg Cir Unit 38
- 5620 Alexandria Dr Unit 1
- 925 Old Grants Mill Rd
- 5131 Janet Ln
- 5127 Janet Ln
- 5123 Janet Ln
- 3930 Crest Landing
- 3923 Crest Landing
- 5126 Janet Ln
- 5119 Janet Ln
- 3783 Maggies Dr
