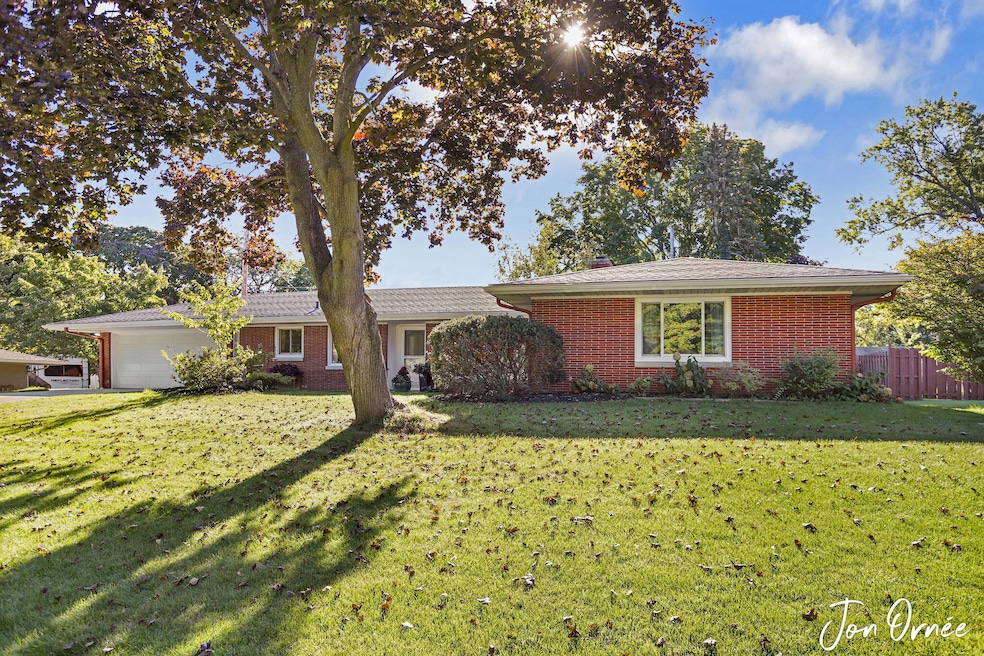814 Bertsch Dr Holland, MI 49423
Westside NeighborhoodEstimated payment $2,520/month
Highlights
- Water Views
- Midcentury Modern Architecture
- Living Room with Fireplace
- Water Access
- Fruit Trees
- Sun or Florida Room
About This Home
Adorable mid-century ranch w/ partial views of Lake Mac, and 200 yards from Lake Mac access! Inside, you'll love the main level living! 3 bedrooms, 2 bathrooms, laundry, sunroom, kitchen, breakfast nook, dining room, and living room w/ fireplace - all on the main floor! Plus a large unfinished basement (w/ a 2nd fireplace!) w/ tons of potential. This home is the perfect balance of mid-century charm w/ modern updates. Brand new flooring throughout, plus new windows, concrete, gutters, furnace, a/c, underground sprinkling, and appliances updated in the last 5 years!
Outside, you'll love the private backyard w/ a peaceful patio (walkout from the sunroom). And fruit trees! 2 Honey Crisp apple trees, 3 peach trees, plus plum & cherry trees! Enjoy partial views of Lake Mac, and Lake Make access, just 200 yards away! Wanna go out? Enjoy 6 parks within 2 miles, plus Downtown Holland & farmer's market are just 2.5 miles away! Come see it in person & fall in love!
... Contact Listing Agent for a private showing.
Home Details
Home Type
- Single Family
Est. Annual Taxes
- $5,225
Year Built
- Built in 1955
Lot Details
- 0.27 Acre Lot
- Lot Dimensions are 100x125x24x88x82
- Privacy Fence
- Vinyl Fence
- Shrub
- Sprinkler System
- Fruit Trees
- Back Yard Fenced
Parking
- 2 Car Attached Garage
- Front Facing Garage
- Garage Door Opener
Home Design
- Midcentury Modern Architecture
- Brick Exterior Construction
- Shingle Roof
Interior Spaces
- 1,796 Sq Ft Home
- 1-Story Property
- Ceiling Fan
- Wood Burning Fireplace
- Mud Room
- Living Room with Fireplace
- 2 Fireplaces
- Sun or Florida Room
- Water Views
Kitchen
- Breakfast Area or Nook
- Eat-In Kitchen
- Oven
- Range
- Microwave
- Dishwasher
- Disposal
Flooring
- Carpet
- Ceramic Tile
- Vinyl
Bedrooms and Bathrooms
- 3 Main Level Bedrooms
Laundry
- Laundry Room
- Laundry on main level
- Dryer
- Washer
Basement
- Basement Fills Entire Space Under The House
- Sump Pump
Home Security
- Home Security System
- Fire and Smoke Detector
Accessible Home Design
- Accessible Entrance
- Stepless Entry
Outdoor Features
- Water Access
- Property is near a lake
- Enclosed Patio or Porch
Schools
- Holland High School
Utilities
- Humidifier
- Forced Air Heating and Cooling System
- Heating System Uses Natural Gas
- Well
- Natural Gas Water Heater
- High Speed Internet
- Phone Connected
- Cable TV Available
Community Details
- No Home Owners Association
Map
Home Values in the Area
Average Home Value in this Area
Tax History
| Year | Tax Paid | Tax Assessment Tax Assessment Total Assessment is a certain percentage of the fair market value that is determined by local assessors to be the total taxable value of land and additions on the property. | Land | Improvement |
|---|---|---|---|---|
| 2025 | $5,225 | $185,500 | $0 | $0 |
| 2024 | $5,040 | $179,600 | $0 | $0 |
| 2023 | $4,859 | $159,500 | $0 | $0 |
| 2022 | $4,640 | $147,500 | $0 | $0 |
| 2021 | $4,512 | $125,800 | $0 | $0 |
| 2020 | $4,504 | $115,400 | $0 | $0 |
| 2019 | $4,541 | $104,600 | $0 | $0 |
| 2018 | $4,327 | $102,800 | $0 | $0 |
| 2017 | $3,590 | $102,800 | $0 | $0 |
| 2016 | $3,590 | $94,900 | $0 | $0 |
| 2015 | $3,477 | $87,800 | $0 | $0 |
| 2014 | $3,477 | $86,400 | $0 | $0 |
Property History
| Date | Event | Price | List to Sale | Price per Sq Ft | Prior Sale |
|---|---|---|---|---|---|
| 11/05/2025 11/05/25 | Pending | -- | -- | -- | |
| 10/27/2025 10/27/25 | Price Changed | $394,900 | -1.3% | $220 / Sq Ft | |
| 10/10/2025 10/10/25 | For Sale | $399,900 | +109.4% | $223 / Sq Ft | |
| 03/31/2017 03/31/17 | Sold | $191,000 | +1.1% | $112 / Sq Ft | View Prior Sale |
| 02/20/2017 02/20/17 | Pending | -- | -- | -- | |
| 12/08/2016 12/08/16 | For Sale | $189,000 | -- | $111 / Sq Ft |
Purchase History
| Date | Type | Sale Price | Title Company |
|---|---|---|---|
| Warranty Deed | $191,000 | Premier Lakeshore Title | |
| Interfamily Deed Transfer | -- | -- |
Mortgage History
| Date | Status | Loan Amount | Loan Type |
|---|---|---|---|
| Open | $197,303 | VA |
Source: MichRIC
MLS Number: 25052289
APN: 70-15-36-256-003
- 879 W 26th St
- 663 Lugers Rd
- V/L Diekema Ave
- 776 Meadowbrook Ave
- 579 Crescent Dr
- 514 W 19th St
- 1130 S Shore Dr
- 820 Lugers Rd
- 871 Clarewood Ct Unit 72
- 532 W 16th St Unit 210
- 743 Crestview St
- V/L 60th St
- 646 Spring Ln
- 434 W 20th St
- 867 Creekridge Dr
- 890 Creekridge Dr
- 886 Creekridge Dr
- 6147 Lake Wind Ave Unit lot 62
- 713 N Shore Dr
- 465 W 32nd St







