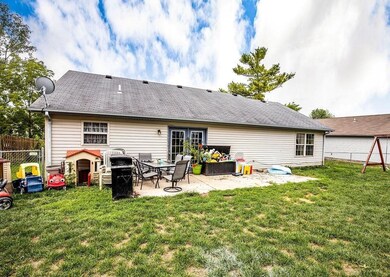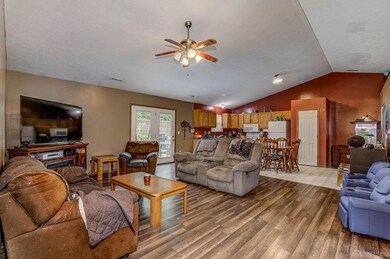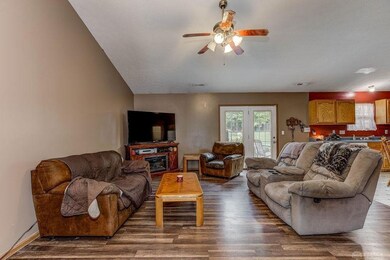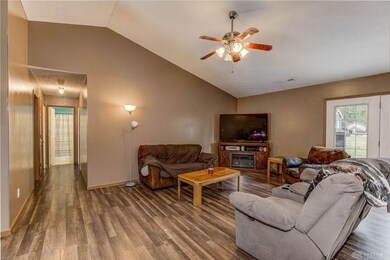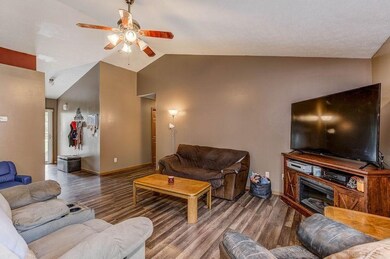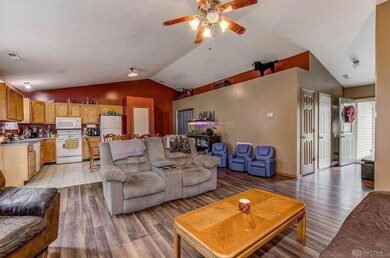
814 Brande Dr Eaton, OH 45320
Lake Lakengren NeighborhoodHighlights
- Ranch Style House
- 2 Car Attached Garage
- Central Air
About This Home
As of April 2023Look at this stunning, 1,240 Sq.Ft ranch w/3 bedroom & 2 full bath right here at Lake Lakengren. This maintenance free home offers cathedral ceilings & a huge great room for entertaining your guests. This home has plenty of space for the entire family & offers an open concept floor plan throughout. This beautiful home is set back far from the road.
Last Agent to Sell the Property
Devan Hafle
Keller Williams Community Part License #2015000174 Listed on: 09/04/2020

Home Details
Home Type
- Single Family
Est. Annual Taxes
- $1,364
Year Built
- Built in 2002
Lot Details
- 0.34 Acre Lot
HOA Fees
- $71 Monthly HOA Fees
Parking
- 2 Car Attached Garage
- Driveway
Home Design
- Ranch Style House
- Slab Foundation
- Shingle Roof
- Vinyl Siding
Interior Spaces
- 1,240 Sq Ft Home
- Vinyl Clad Windows
Bedrooms and Bathrooms
- 3 Bedrooms
- 2 Full Bathrooms
Utilities
- Central Air
- Heat Pump System
- Natural Gas Not Available
- Electric Water Heater
Ownership History
Purchase Details
Home Financials for this Owner
Home Financials are based on the most recent Mortgage that was taken out on this home.Purchase Details
Home Financials for this Owner
Home Financials are based on the most recent Mortgage that was taken out on this home.Similar Homes in Eaton, OH
Home Values in the Area
Average Home Value in this Area
Purchase History
| Date | Type | Sale Price | Title Company |
|---|---|---|---|
| Warranty Deed | $166 | None Listed On Document | |
| Warranty Deed | $150,000 | Prodigy Title Agency |
Mortgage History
| Date | Status | Loan Amount | Loan Type |
|---|---|---|---|
| Open | $222,615 | New Conventional | |
| Previous Owner | $57,000 | New Conventional | |
| Previous Owner | $147,283 | FHA |
Property History
| Date | Event | Price | Change | Sq Ft Price |
|---|---|---|---|---|
| 04/18/2023 04/18/23 | Sold | $229,500 | 0.0% | $185 / Sq Ft |
| 03/16/2023 03/16/23 | Pending | -- | -- | -- |
| 03/16/2023 03/16/23 | For Sale | $229,500 | +53.0% | $185 / Sq Ft |
| 03/17/2021 03/17/21 | Sold | $150,000 | -6.3% | $121 / Sq Ft |
| 01/21/2021 01/21/21 | Pending | -- | -- | -- |
| 09/30/2020 09/30/20 | Price Changed | $160,000 | -3.0% | $129 / Sq Ft |
| 09/11/2020 09/11/20 | Price Changed | $164,900 | -2.9% | $133 / Sq Ft |
| 09/05/2020 09/05/20 | Price Changed | $169,900 | -99.9% | $137 / Sq Ft |
| 09/03/2020 09/03/20 | For Sale | $169,900,000 | -- | $137,016 / Sq Ft |
Tax History Compared to Growth
Tax History
| Year | Tax Paid | Tax Assessment Tax Assessment Total Assessment is a certain percentage of the fair market value that is determined by local assessors to be the total taxable value of land and additions on the property. | Land | Improvement |
|---|---|---|---|---|
| 2024 | $1,953 | $52,230 | $6,620 | $45,610 |
| 2023 | $1,953 | $52,230 | $6,620 | $45,610 |
| 2022 | $1,673 | $42,150 | $5,150 | $37,000 |
| 2021 | $1,763 | $42,150 | $5,150 | $37,000 |
| 2020 | $1,517 | $42,150 | $5,150 | $37,000 |
| 2019 | $1,364 | $36,750 | $4,410 | $32,340 |
| 2018 | $1,378 | $36,750 | $4,410 | $32,340 |
| 2017 | $1,389 | $36,750 | $4,410 | $32,340 |
| 2016 | $1,158 | $31,610 | $4,270 | $27,340 |
| 2014 | $1,322 | $31,610 | $4,270 | $27,340 |
| 2013 | $1,322 | $34,300 | $4,270 | $30,030 |
Agents Affiliated with this Home
-
Andrew Gaydosh

Seller's Agent in 2023
Andrew Gaydosh
eXp Realty
(937) 305-9570
215 in this area
1,081 Total Sales
-

Seller's Agent in 2021
Devan Hafle
Keller Williams Community Part
(937) 533-7844
25 in this area
125 Total Sales
-
James May

Seller Co-Listing Agent in 2021
James May
Keller Williams Community Part
(937) 533-6209
18 in this area
154 Total Sales
-
William Hobbs

Buyer's Agent in 2021
William Hobbs
Coldwell Banker Heritage
(513) 424-2421
1 in this area
96 Total Sales
Map
Source: MLS of Greater Cincinnati (CincyMLS)
MLS Number: 1675049
APN: B45-0024-0-0-90-100-3000

