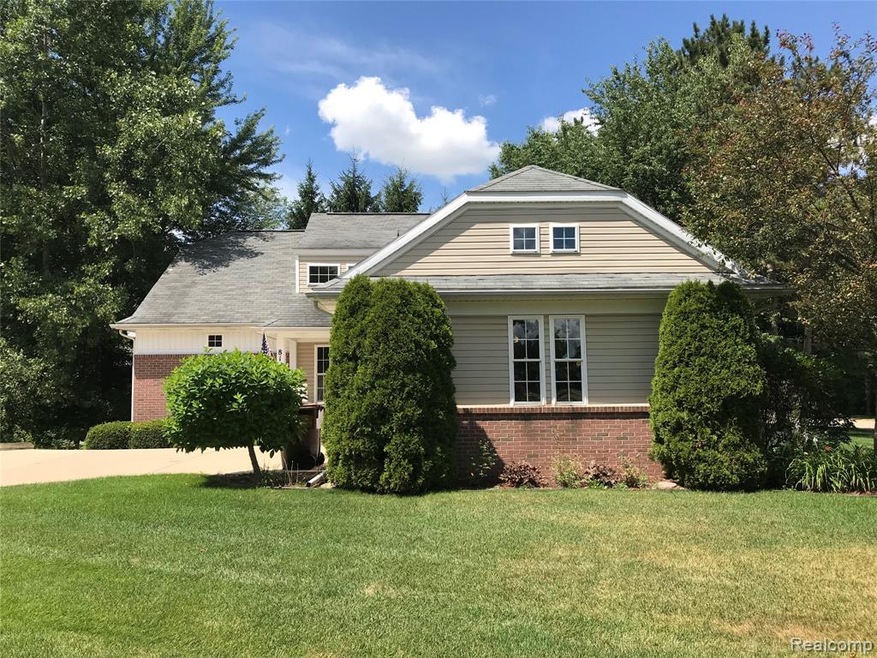
814 Broken Ridge Dr Unit 13 Lansing, MI 48917
Delta Township NeighborhoodHighlights
- Deck
- 2 Car Attached Garage
- 1-Story Property
- Leon W. Hayes Middle School Rated A-
- Fireplace in Basement
- Forced Air Heating and Cooling System
About This Home
As of October 2020EXTREMELY HARD TO FIND IN THIS AREA...A DETACHED CONDO !!! VERY DESIRABLE GRAND LEDGE SCHOOLS... HOME IS IN GOOD CONDITION...OPEN CONCEPT...LIVING ROOM OPENED TO KITCHEN & DINNING ROOM...SUN ROOM (12X13) OFF THE DECK (19X13) WITH ELECTRIC RETRACTABLE AWNING FOR THAT EARLY MORNING COFFEE...3 BEDROOMS...3 FULL BATHS...FAMILY ROOM WITH DAYLIGHT WINDOWS & GAS FIREPLACE...ATTACHED 2 CAR GARAGE...THIS DETACHED CONDO OFFERS PRIVACY WITH PEACEFUL SURROUNDINGS...
Last Agent to Sell the Property
Kathy Brent
Citizens Home Realty LLC License #6501187328 Listed on: 07/28/2020
Last Buyer's Agent
Kathleen Brent
Citizens Home Realty LLC License #RCO-6501187328
Home Details
Home Type
- Single Family
Est. Annual Taxes
Year Built
- Built in 2003
HOA Fees
- $354 Monthly HOA Fees
Parking
- 2 Car Attached Garage
Home Design
- Brick Exterior Construction
- Brick Foundation
Interior Spaces
- 1,654 Sq Ft Home
- 1-Story Property
- Gas Fireplace
Kitchen
- Free-Standing Electric Range
- Microwave
- Dishwasher
Bedrooms and Bathrooms
- 3 Bedrooms
- 3 Full Bathrooms
Finished Basement
- Sump Pump
- Fireplace in Basement
- Natural lighting in basement
Utilities
- Forced Air Heating and Cooling System
- Heating System Uses Natural Gas
- Natural Gas Water Heater
- Cable TV Available
Additional Features
- Deck
- Ground Level
Listing and Financial Details
- Assessor Parcel Number 04006660013000
Community Details
Overview
- Morgan Creek Condo Subdivision
Amenities
- Laundry Facilities
Ownership History
Purchase Details
Home Financials for this Owner
Home Financials are based on the most recent Mortgage that was taken out on this home.Purchase Details
Purchase Details
Purchase Details
Home Financials for this Owner
Home Financials are based on the most recent Mortgage that was taken out on this home.Purchase Details
Home Financials for this Owner
Home Financials are based on the most recent Mortgage that was taken out on this home.Similar Homes in Lansing, MI
Home Values in the Area
Average Home Value in this Area
Purchase History
| Date | Type | Sale Price | Title Company |
|---|---|---|---|
| Warranty Deed | $290,000 | None Available | |
| Interfamily Deed Transfer | -- | -- | |
| Quit Claim Deed | -- | -- | |
| Warranty Deed | $26,000 | Bell Title | |
| Interfamily Deed Transfer | -- | -- |
Mortgage History
| Date | Status | Loan Amount | Loan Type |
|---|---|---|---|
| Previous Owner | $50,000 | Credit Line Revolving | |
| Previous Owner | $70,000 | Credit Line Revolving | |
| Previous Owner | $199,230 | Unknown |
Property History
| Date | Event | Price | Change | Sq Ft Price |
|---|---|---|---|---|
| 10/15/2020 10/15/20 | Sold | $290,000 | 0.0% | $112 / Sq Ft |
| 10/15/2020 10/15/20 | Sold | $290,000 | -3.3% | $175 / Sq Ft |
| 10/02/2020 10/02/20 | Pending | -- | -- | -- |
| 09/28/2020 09/28/20 | Pending | -- | -- | -- |
| 08/26/2020 08/26/20 | For Sale | $299,900 | 0.0% | $116 / Sq Ft |
| 07/28/2020 07/28/20 | For Sale | $299,900 | -- | $181 / Sq Ft |
Tax History Compared to Growth
Tax History
| Year | Tax Paid | Tax Assessment Tax Assessment Total Assessment is a certain percentage of the fair market value that is determined by local assessors to be the total taxable value of land and additions on the property. | Land | Improvement |
|---|---|---|---|---|
| 2025 | $6,411 | $179,500 | $0 | $0 |
| 2024 | $3,255 | $169,200 | $0 | $0 |
| 2023 | $3,032 | $156,100 | $0 | $0 |
| 2022 | $5,409 | $145,000 | $0 | $0 |
| 2021 | $5,165 | $138,000 | $0 | $0 |
| 2020 | $3,733 | $124,600 | $0 | $0 |
| 2019 | $3,678 | $117,288 | $0 | $0 |
| 2018 | $3,448 | $109,000 | $0 | $0 |
| 2017 | $3,371 | $108,600 | $0 | $0 |
| 2016 | -- | $105,000 | $0 | $0 |
| 2015 | -- | $101,300 | $0 | $0 |
| 2014 | -- | $89,306 | $0 | $0 |
| 2013 | -- | $87,900 | $0 | $0 |
Agents Affiliated with this Home
-
Kathy Brent
K
Seller's Agent in 2020
Kathy Brent
Citizens Home Realty
(248) 703-4207
2 in this area
12 Total Sales
-
K
Buyer's Agent in 2020
Kathleen Brent
Citizens Home Realty LLC
Map
Source: Realcomp
MLS Number: 2200059434
APN: 040-066-600-130-00
- 6741 Picketts Way
- 229 Williamsburg Rd
- 6640 Halloway Ln
- 411 White Pine Blvd Unit 34
- 912 Grenoble Dr Unit E
- 6032 Vienna Way Unit 56
- 2122 NE 14th Place
- 7436 Creekside Dr Unit 10
- 1010 Grenoble Cir
- 1012 Grenoble Cir Unit 106
- 1046 Grenoble Ln Unit D
- 1044 Grenoble Ln Unit D
- 930 Montevideo Dr Unit D
- 1042 Grenoble Ln Unit B
- 205 Geneva Cir
- Parcel C Willow
- 405 Kenway Dr
- 5535 W St Joe Hwy Unit B3
- 5535 W St Joe Hwy Unit B12
- 5525 W St Joe Hwy Unit A8
