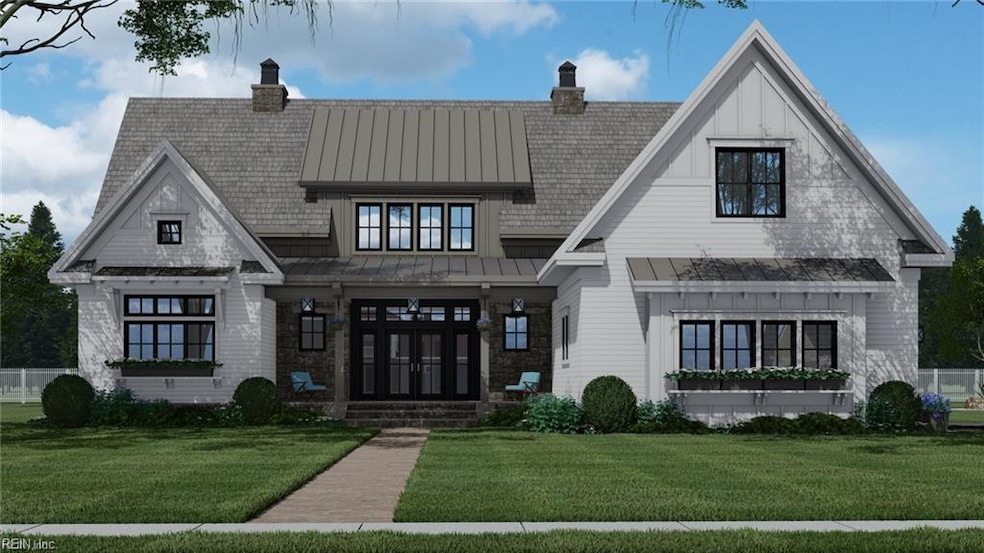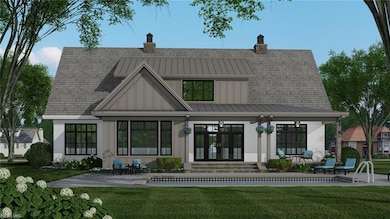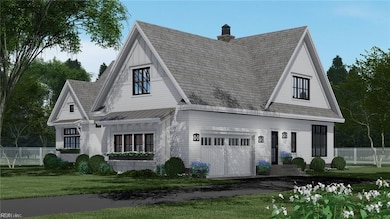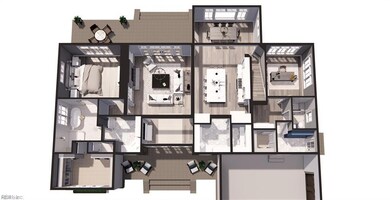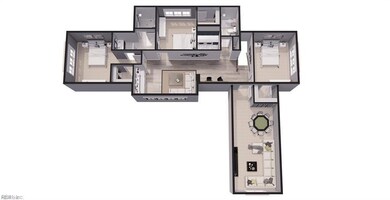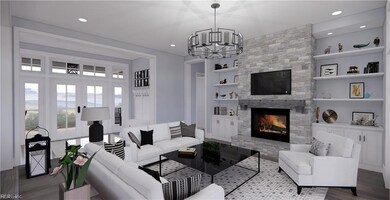814 Calthrop Neck Rd Yorktown, VA 23693
Tabb NeighborhoodEstimated payment $6,649/month
Highlights
- New Construction
- Finished Room Over Garage
- Craftsman Architecture
- Mt. Vernon Elementary School Rated A
- 1.29 Acre Lot
- Recreation Room
About This Home
French doors Welcome you inside where the Foyer has views straight through the Great Room with sliding doors on the back wall opening to the rear porch. An open concept layout gives you open views from the Great Room to the Kitchen and Dining Room. At the oversized 5' by 9' island you can seat up to 6 people, four opposite the cook and two on the side. A prep Kitchen gives you storage and work space away from everyone's gaze. A pocket door reveals additional space in the walk in pantry. Enjoy meals in the Dining Room with views to the back and side or step outside and eat on the roomy rear porch. Upstairs three bedrooms share two baths, one Jack & Jill, and a second Laundry Room. The Primary Suite occupies the entire left side of the home and has direct access to the Laundry Room. The Plan comes with 2 car side entry garage can be enlarged to three car. All photos illustrate what can be done but do not represent the proposed finished home.
Home Details
Home Type
- Single Family
Est. Annual Taxes
- $6,900
Year Built
- Built in 2025 | New Construction
Lot Details
- 1.29 Acre Lot
- Property is zoned RR
Home Design
- Craftsman Architecture
- Brick Exterior Construction
- Asphalt Shingled Roof
- Metal Roof
- Vinyl Siding
Interior Spaces
- 3,492 Sq Ft Home
- 2-Story Property
- Gas Fireplace
- Entrance Foyer
- Home Office
- Recreation Room
- Loft
- Screened Porch
- Utility Room
- Crawl Space
- Attic
Kitchen
- Breakfast Area or Nook
- Gas Range
- Disposal
Flooring
- Engineered Wood
- Carpet
- Laminate
- Ceramic Tile
Bedrooms and Bathrooms
- 5 Bedrooms
- Primary Bedroom on Main
- En-Suite Primary Bedroom
- Walk-In Closet
- 4 Full Bathrooms
- Dual Vanity Sinks in Primary Bathroom
Laundry
- Laundry on main level
- Washer and Dryer Hookup
Parking
- 2 Car Attached Garage
- Finished Room Over Garage
- Garage Door Opener
Accessible Home Design
- Handicap Shower
- Offset Shower Controls
- Doors with lever handles
Schools
- Mount Vernon Elementary School
- Tabb Middle School
- Tabb High School
Utilities
- Central Air
- SEER Rated 16+ Air Conditioning Units
- Heat Pump System
- Heating System Uses Natural Gas
- Programmable Thermostat
- 220 Volts
- Tankless Water Heater
- Gas Water Heater
Community Details
- No Home Owners Association
- All Others Area 112 Subdivision
Map
Home Values in the Area
Average Home Value in this Area
Property History
| Date | Event | Price | Change | Sq Ft Price |
|---|---|---|---|---|
| 05/30/2025 05/30/25 | For Sale | $1,140,000 | -- | $326 / Sq Ft |
Source: Real Estate Information Network (REIN)
MLS Number: 10586036
- 112 Lambs Creek Dr
- 708 Calthrop Neck Rd
- 119 River Point Dr
- 131 River Point Dr
- 106 Ocean Breeze Dr
- 105 Ocean Breeze Dr
- 35 Westover Dr
- 15 Carriage Hill Dr
- 20 Pickins Dr
- 60 Carriage Hill Dr
- 51 Carriage Hill Dr
- 15 Pickins Dr
- 106 Le Roy Dr
- 106 Running Man Trail
- 706 Yorktown Rd
- 103 Darden Dr
- 108 Cedar Point Crescent
- 103 Jonadab Rd
- 508 E Woodland Dr
- 214 Darden Dr
- 200 Big Woods Dr
- 18 Belles Cove Dr
- 108 Hollywood Blvd
- 39 W Wainwright Dr
- 1106 Showalter Rd
- 729 Charles Rd
- 116 Manhoac Run
- 130 Camelot Crescent
- 34 Firth Ln
- 206 Autumn Way
- 2 Oscars Ct
- 718C Poquoson Ave
- 1428 Hampton Hwy Unit 2
- 111 Kay Ln
- 111 Cheswick Cir
- 105 Bellows Place
- 110 Bugle Ct
- 101 Kingsbridge Ln
- 103 Turnbridge Ln Unit A
- 111 Resolution Dr
