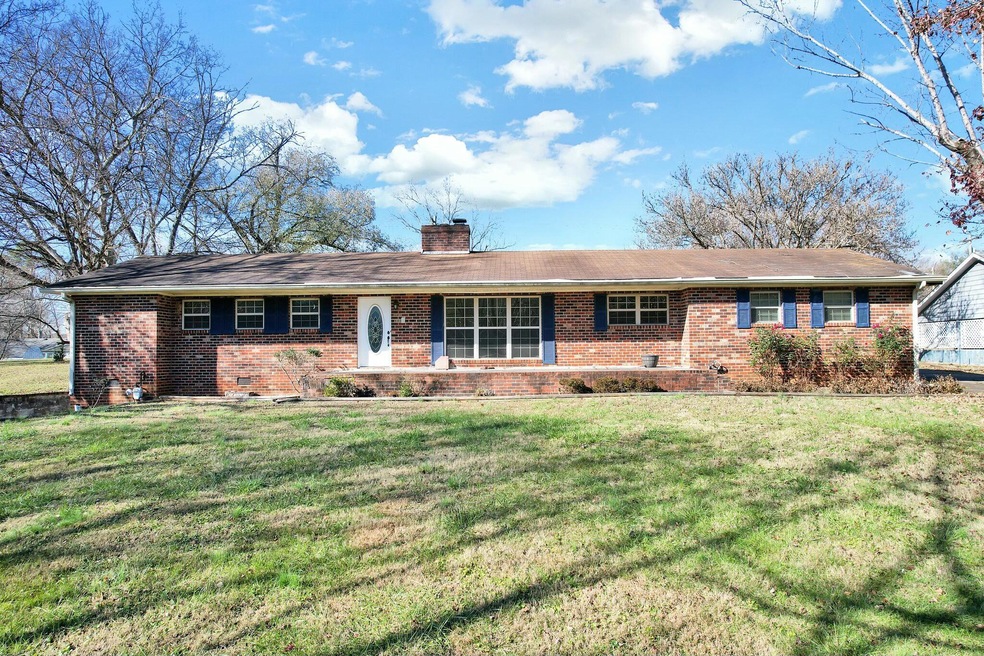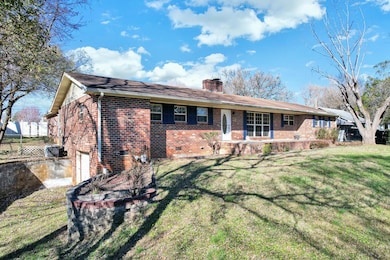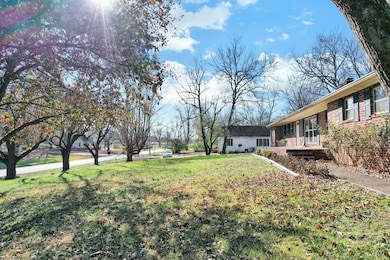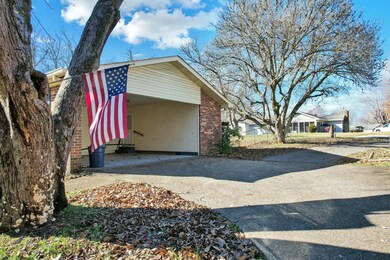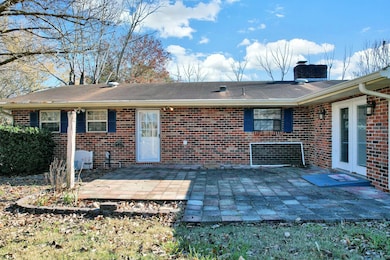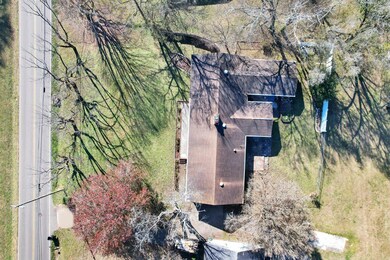814 Cedar Springs Rd Athens, TN 37303
Estimated payment $1,641/month
Highlights
- Ranch Style House
- No HOA
- 2 Car Attached Garage
- Westside Elementary School Rated A-
- Fireplace
- Brick Veneer
About This Home
Discover the charm and solid craftsmanship of this 3-bedroom, 2-bathroom full-brick ranch, nestled in a peaceful and convenient location. This well-built home boasts large bedrooms, providing plenty of space for comfort and relaxation.
The inviting main level features a spacious living area, a functional kitchen with ample cabinetry, and a cozy dining space perfect for gatherings. The partially finished basement offers additional living space, ideal for a recreation room, home office, or storagea€''ready for your personal touch!
Situated on a generous lot, this home is full of potential and only needs a little TLC to make it shine. Whether you're a first-time buyer, investor, or looking for your forever home, this is an incredible opportunity to create something special.
Schedule your showing today and envision the possibilities!
This home is being sold AS-IS!
Home Details
Home Type
- Single Family
Est. Annual Taxes
- $1,470
Year Built
- Built in 1965
Lot Details
- 0.52 Acre Lot
- Property fronts a county road
- Level Lot
Parking
- 2 Car Attached Garage
Home Design
- Ranch Style House
- Fixer Upper
- Brick Veneer
- Block Foundation
- Shingle Roof
Interior Spaces
- 3,253 Sq Ft Home
- Fireplace
- Aluminum Window Frames
- Storage
Kitchen
- Gas Oven
- Gas Cooktop
Bedrooms and Bathrooms
- 3 Bedrooms
- 2 Full Bathrooms
Outdoor Features
- Rain Gutters
Schools
- City Park Elementary School
- Athens Jr High Middle School
Utilities
- Central Heating and Cooling System
- Septic Tank
Community Details
- No Home Owners Association
Listing and Financial Details
- Assessor Parcel Number 065f B 085.00
Map
Home Values in the Area
Average Home Value in this Area
Tax History
| Year | Tax Paid | Tax Assessment Tax Assessment Total Assessment is a certain percentage of the fair market value that is determined by local assessors to be the total taxable value of land and additions on the property. | Land | Improvement |
|---|---|---|---|---|
| 2025 | $1,470 | $70,325 | $0 | $0 |
| 2024 | $1,470 | $70,325 | $4,975 | $65,350 |
| 2023 | $1,470 | $70,325 | $4,975 | $65,350 |
| 2022 | $1,299 | $44,875 | $4,975 | $39,900 |
| 2021 | $1,299 | $44,875 | $4,975 | $39,900 |
| 2020 | $1,263 | $44,875 | $4,975 | $39,900 |
| 2019 | $1,263 | $44,875 | $4,975 | $39,900 |
| 2018 | $1,263 | $44,875 | $4,975 | $39,900 |
| 2017 | $1,232 | $41,375 | $5,500 | $35,875 |
| 2016 | $1,232 | $41,375 | $5,500 | $35,875 |
| 2015 | -- | $41,375 | $5,500 | $35,875 |
| 2014 | $1,137 | $41,361 | $0 | $0 |
Property History
| Date | Event | Price | List to Sale | Price per Sq Ft | Prior Sale |
|---|---|---|---|---|---|
| 07/01/2025 07/01/25 | Off Market | $287,500 | -- | -- | |
| 06/29/2025 06/29/25 | Pending | -- | -- | -- | |
| 06/28/2025 06/28/25 | Price Changed | $287,500 | -3.8% | $88 / Sq Ft | |
| 03/22/2025 03/22/25 | For Sale | $299,000 | 0.0% | $92 / Sq Ft | |
| 02/22/2025 02/22/25 | Pending | -- | -- | -- | |
| 01/31/2025 01/31/25 | For Sale | $299,000 | +23.6% | $92 / Sq Ft | |
| 11/08/2024 11/08/24 | Sold | $242,000 | +21.0% | $74 / Sq Ft | View Prior Sale |
| 10/12/2024 10/12/24 | Pending | -- | -- | -- | |
| 09/30/2024 09/30/24 | Price Changed | $200,000 | -11.1% | $61 / Sq Ft | |
| 09/17/2024 09/17/24 | For Sale | $225,000 | +104.5% | $69 / Sq Ft | |
| 05/18/2015 05/18/15 | Sold | $110,024 | -- | $52 / Sq Ft | View Prior Sale |
Purchase History
| Date | Type | Sale Price | Title Company |
|---|---|---|---|
| Warranty Deed | $297,000 | Realty Title | |
| Quit Claim Deed | -- | -- | |
| Special Warranty Deed | $105,000 | -- | |
| Deed | -- | -- |
Mortgage History
| Date | Status | Loan Amount | Loan Type |
|---|---|---|---|
| Open | $330,000 | New Conventional | |
| Previous Owner | $134,000 | New Conventional |
Source: River Counties Association of REALTORS®
MLS Number: 20250444
APN: 065F-B-085.00
- 613 Gideon St
- 925 Barnabas St
- 727 Southern Pkwy
- 714 Southern Pkwy
- 717 James St
- 709 Southern Pkwy
- 504 Lynnwood Dr
- 514 Lynnwood Dr
- 533 Long Mill Rd
- 501 Lynnwood Dr
- 909 S Matlock Ave
- 707 Elizabeth St
- 826 Long Mill Rd
- 114 Ashley Court Dr
- 1411 Wood Creek Dr
- 220 Fyke Dr
- 1313 English Ln
- 1405 Dossett St
- 924 Long Mill Rd
