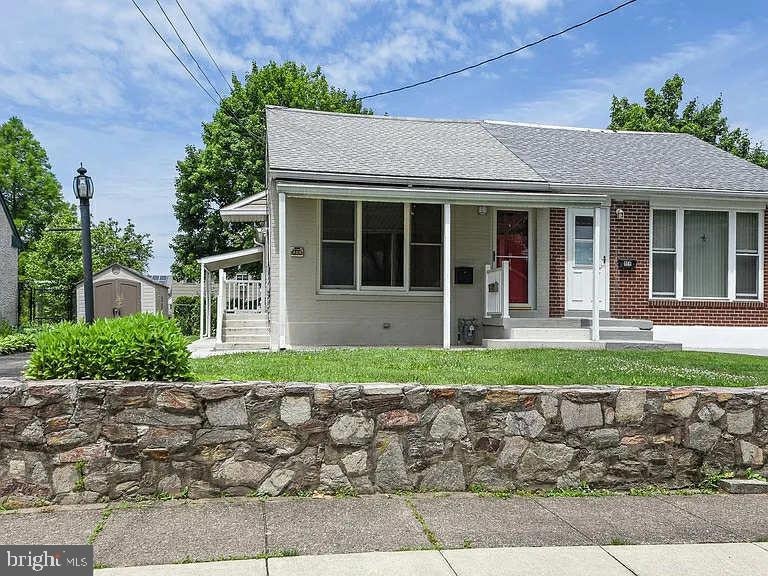
814 Cricket Ave Glenside, PA 19038
Estimated payment $2,360/month
Highlights
- Rambler Architecture
- Wood Flooring
- Upgraded Countertops
- Abington Senior High School Rated A-
- No HOA
- Stainless Steel Appliances
About This Home
Charming Twin in the Heart of Glenside
Move right in to this adorable 3-bedroom, 1-bath twin offering 1,000 square feet of comfortable living space in one of Glenside’s most welcoming neighborhoods. Spacious open living area with all new flooring, dining area and updated kitchen, followed by three good sized bedrooms and hall bath. The full basement is perfect for finishing. Great back yard to enjoy all of your outdoor activities! Perfectly situated next to the community park, you’ll enjoy a front-row seat to neighborhood events, from festive holiday celebrations to spectacular fireworks displays.
Nature lovers will appreciate the nearby walking trails and bird sanctuary, while everyday conveniences—like the local grocery store—are just a short stroll away. Inside, the home offers cozy, sun-filled rooms and a layout that’s both functional and inviting. Whether you’re starting out, downsizing, or simply seeking a great community vibe, this home delivers charm, convenience, and a true sense of belonging.
Townhouse Details
Home Type
- Townhome
Est. Annual Taxes
- $4,456
Year Built
- Built in 1955
Lot Details
- 4,800 Sq Ft Lot
- Lot Dimensions are 40.00 x 0.00
Home Design
- Semi-Detached or Twin Home
- Rambler Architecture
- Brick Exterior Construction
- Block Foundation
- Pitched Roof
- Shingle Roof
- Concrete Perimeter Foundation
Interior Spaces
- Property has 1 Level
- Crown Molding
- Ceiling Fan
- Living Room
- Basement Fills Entire Space Under The House
Kitchen
- Eat-In Kitchen
- Gas Oven or Range
- Self-Cleaning Oven
- Built-In Microwave
- Stainless Steel Appliances
- Upgraded Countertops
Flooring
- Wood
- Ceramic Tile
- Vinyl
Bedrooms and Bathrooms
- 3 Main Level Bedrooms
- En-Suite Primary Bedroom
- 1 Full Bathroom
- Walk-in Shower
Laundry
- Laundry on main level
- Dryer
- Washer
Parking
- 2 Parking Spaces
- 2 Driveway Spaces
- On-Street Parking
Outdoor Features
- Patio
- Shed
- Porch
Schools
- Abington Senior High School
Utilities
- Forced Air Heating and Cooling System
- 100 Amp Service
- Natural Gas Water Heater
- Phone Available
- Cable TV Available
Community Details
- No Home Owners Association
- Glenside Subdivision
Listing and Financial Details
- Assessor Parcel Number 30-00-11456-007
Map
Home Values in the Area
Average Home Value in this Area
Tax History
| Year | Tax Paid | Tax Assessment Tax Assessment Total Assessment is a certain percentage of the fair market value that is determined by local assessors to be the total taxable value of land and additions on the property. | Land | Improvement |
|---|---|---|---|---|
| 2025 | $4,151 | $89,630 | $40,780 | $48,850 |
| 2024 | $4,151 | $89,630 | $40,780 | $48,850 |
| 2023 | $3,978 | $89,630 | $40,780 | $48,850 |
| 2022 | $3,850 | $89,630 | $40,780 | $48,850 |
| 2021 | $3,643 | $89,630 | $40,780 | $48,850 |
| 2020 | $3,591 | $89,630 | $40,780 | $48,850 |
| 2019 | $3,591 | $89,630 | $40,780 | $48,850 |
| 2018 | $3,591 | $89,630 | $40,780 | $48,850 |
| 2017 | $3,485 | $89,630 | $40,780 | $48,850 |
| 2016 | $3,450 | $89,630 | $40,780 | $48,850 |
| 2015 | $3,244 | $89,630 | $40,780 | $48,850 |
| 2014 | $3,244 | $89,630 | $40,780 | $48,850 |
Property History
| Date | Event | Price | Change | Sq Ft Price |
|---|---|---|---|---|
| 08/15/2025 08/15/25 | For Sale | $365,000 | +27.0% | $365 / Sq Ft |
| 07/19/2022 07/19/22 | Sold | $287,500 | +4.5% | $288 / Sq Ft |
| 06/21/2022 06/21/22 | Pending | -- | -- | -- |
| 06/15/2022 06/15/22 | For Sale | $275,000 | -- | $275 / Sq Ft |
Purchase History
| Date | Type | Sale Price | Title Company |
|---|---|---|---|
| Deed | $287,500 | None Listed On Document | |
| Quit Claim Deed | -- | -- |
Mortgage History
| Date | Status | Loan Amount | Loan Type |
|---|---|---|---|
| Open | $17,322 | FHA | |
| Open | $282,292 | FHA | |
| Previous Owner | $25,000 | Credit Line Revolving | |
| Previous Owner | $11,511 | No Value Available |
Similar Homes in the area
Source: Bright MLS
MLS Number: PAMC2151848
APN: 30-00-11456-007
- 812 Garfield Ave
- 742 Tennis Ave
- 3012 Lincoln Ave
- 717 N Hills Ave
- 642 Monroe Ave
- 1049 Ryans Cir
- 2732 Jenkintown Rd
- 2959 Madison Ave
- 628 Edge Hill Rd
- 2944 Susquehanna Rd
- 431 N Hills Ave
- 1057 Fitzwatertown Rd
- 3036 Susquehanna Rd
- 1151 Fitzwatertown Rd
- 2711 Taft Ave
- 2806 Anzac Ave
- 2462 Ardsley Ave
- 2817 Anzac Ave
- 868 Tyson Ave
- 2637 Barnes Ave
- 914 Penn Ave
- 443 Central Ave
- 501 Edge Hill Rd
- 205 Woodside Cir
- 645 Roberts Ave Unit 2ND FLOOR
- 2462 Ardsley Ave
- 449 Roslyn Ave
- 868 Hilldale Rd Unit 16
- 875 N Easton Rd
- 1050-1070 Tyson Ave
- 536 Cardinal Dr
- 126 Jackson Ave
- 278 N Keswick Ave
- 278 N Keswick Ave Unit 3A
- 278 N Keswick Ave Unit 2B
- 1310 Easton Rd
- 518 East Ave
- 2954 Thunderhead Rd
- 142 Mount Carmel Ave
- 113 Dresher Woods Dr






