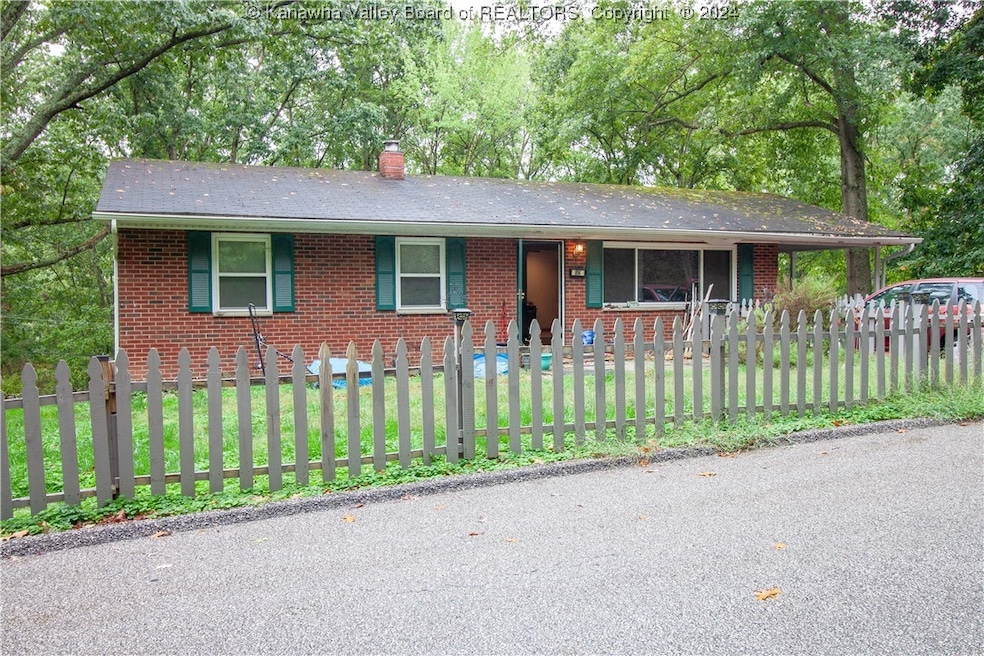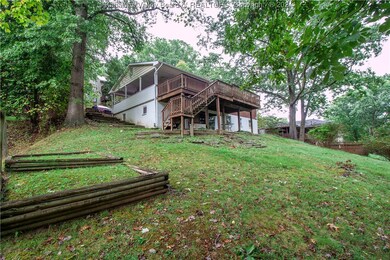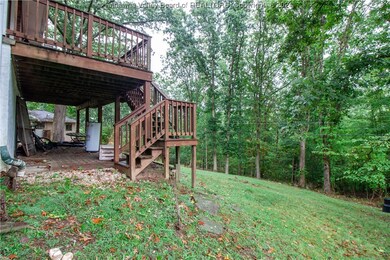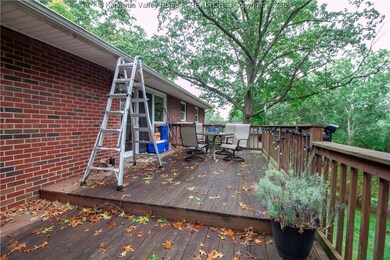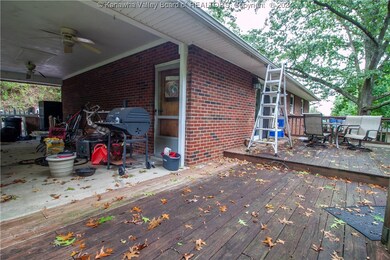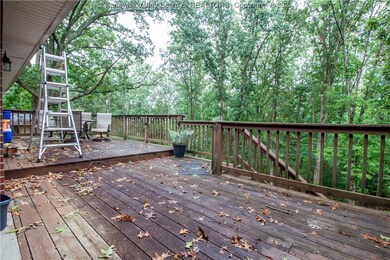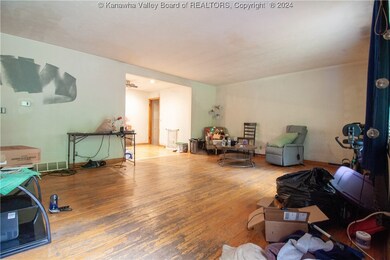
814 Daverton Rd Charleston, WV 25303
South Hills NeighborhoodHighlights
- Deck
- Wooded Lot
- No HOA
- George Washington High School Rated 9+
- Wood Flooring
- Eat-In Kitchen
About This Home
As of January 2025Nestled close to downtown, this charming brick rancher offers a blend of comfort and convenience. With a full basement and an open floor plan, the spacious interior invites both relaxation and entertaining. Step outside onto the large deck that overlooks the large backyard, ideal for summer gatherings or quiet evenings under the stars. The carport not only doubles as a covered patio but also features a handy workshop underneath, perfect for hobbies or DIY projects. Plus, with a 1st American home warranty included, you can enjoy peace of mind in this delightful home.
Last Agent to Sell the Property
Better Homes and Gardens Real Estate Central License #0007637 Listed on: 10/03/2024

Home Details
Home Type
- Single Family
Est. Annual Taxes
- $1,222
Year Built
- Built in 1961
Lot Details
- Lot Dimensions are 90x90x120x120
- Wooded Lot
Parking
- Carport
Home Design
- Brick Exterior Construction
- Shingle Roof
- Composition Roof
Interior Spaces
- 2,184 Sq Ft Home
- 1-Story Property
- Insulated Windows
- Dining Area
- Basement Fills Entire Space Under The House
Kitchen
- Eat-In Kitchen
- Electric Range
- Microwave
- Dishwasher
Flooring
- Wood
- Laminate
- Tile
Bedrooms and Bathrooms
- 3 Bedrooms
- 2 Full Bathrooms
Outdoor Features
- Deck
Schools
- Weberwood Elementary School
- John Adams Middle School
- G. Washington High School
Utilities
- Forced Air Heating and Cooling System
- Heating System Uses Gas
Community Details
- No Home Owners Association
Listing and Financial Details
- Assessor Parcel Number 09-0003-0067-0000-0000
Ownership History
Purchase Details
Home Financials for this Owner
Home Financials are based on the most recent Mortgage that was taken out on this home.Purchase Details
Home Financials for this Owner
Home Financials are based on the most recent Mortgage that was taken out on this home.Similar Homes in Charleston, WV
Home Values in the Area
Average Home Value in this Area
Purchase History
| Date | Type | Sale Price | Title Company |
|---|---|---|---|
| Warranty Deed | $128,000 | -- | |
| Deed | $98,000 | -- |
Mortgage History
| Date | Status | Loan Amount | Loan Type |
|---|---|---|---|
| Open | $126,694 | FHA | |
| Previous Owner | $83,300 | New Conventional |
Property History
| Date | Event | Price | Change | Sq Ft Price |
|---|---|---|---|---|
| 01/02/2025 01/02/25 | Sold | $170,000 | -2.9% | $78 / Sq Ft |
| 11/01/2024 11/01/24 | Pending | -- | -- | -- |
| 10/21/2024 10/21/24 | For Sale | $175,000 | 0.0% | $80 / Sq Ft |
| 10/07/2024 10/07/24 | Pending | -- | -- | -- |
| 10/03/2024 10/03/24 | For Sale | $175,000 | +16.7% | $80 / Sq Ft |
| 08/17/2016 08/17/16 | Sold | $150,000 | +0.1% | $69 / Sq Ft |
| 07/18/2016 07/18/16 | Pending | -- | -- | -- |
| 06/09/2016 06/09/16 | For Sale | $149,900 | -- | $69 / Sq Ft |
Tax History Compared to Growth
Tax History
| Year | Tax Paid | Tax Assessment Tax Assessment Total Assessment is a certain percentage of the fair market value that is determined by local assessors to be the total taxable value of land and additions on the property. | Land | Improvement |
|---|---|---|---|---|
| 2024 | $1,271 | $79,020 | $19,260 | $59,760 |
| 2023 | $1,222 | $75,960 | $19,260 | $56,700 |
| 2022 | $1,236 | $76,800 | $19,260 | $57,540 |
| 2021 | $1,157 | $72,180 | $19,260 | $52,920 |
| 2020 | $1,158 | $72,900 | $19,260 | $53,640 |
| 2019 | $1,151 | $72,900 | $19,260 | $53,640 |
| 2018 | $1,052 | $73,680 | $19,260 | $54,420 |
| 2017 | $1,046 | $73,680 | $19,260 | $54,420 |
| 2016 | $1,049 | $74,400 | $19,260 | $55,140 |
| 2015 | $1,042 | $74,460 | $19,260 | $55,200 |
| 2014 | $1,022 | $74,400 | $19,260 | $55,140 |
Agents Affiliated with this Home
-
Ann Osborne

Seller's Agent in 2025
Ann Osborne
Better Homes and Gardens Real Estate Central
(304) 542-6500
8 in this area
149 Total Sales
-
Margaret Osborne
M
Seller Co-Listing Agent in 2025
Margaret Osborne
Better Homes and Gardens Real Estate Central
6 in this area
136 Total Sales
-
Linda Evans
L
Buyer's Agent in 2025
Linda Evans
Old Colony
(304) 880-0844
1 in this area
43 Total Sales
-
N
Buyer's Agent in 2016
Nicole Pharr
Map
Source: Kanawha Valley Board of REALTORS®
MLS Number: 275469
APN: 09-3-00670000
- 820 Suncrest Place
- 920 Gordon Dr Unit A
- 1413 Mountain Rd
- 901 Evanwood Rd
- 727 Castlegate Rd
- 1814 Beechwood Dr
- 0 Harmony Ln
- 907 Geary Rd
- 924 Harmony Ln
- 416 Sheridan Cir
- 705 Churchill Dr
- 328 Mckinley Ave
- 6 Fitzgerald St
- 402 Mount Shadow Rd
- 54 Hunt Ave
- 1410 1st Ave
- 1508 1st Ave
- 689 Forest Cir
- 201 Bream St
- 1514 2nd Ave
