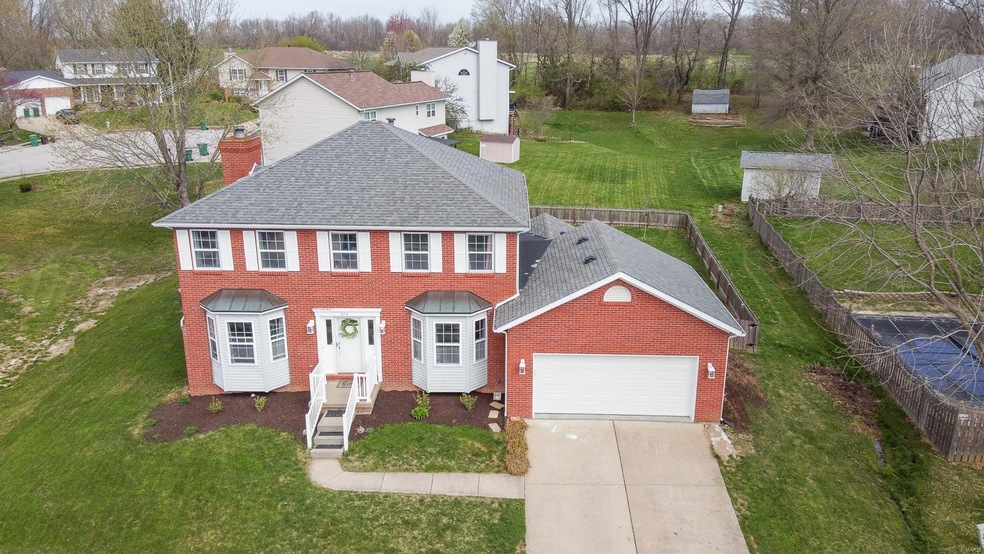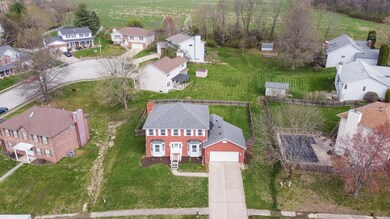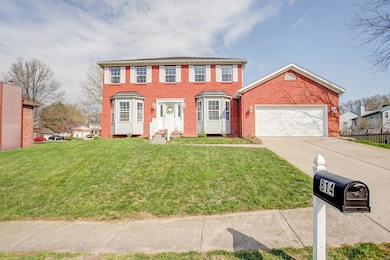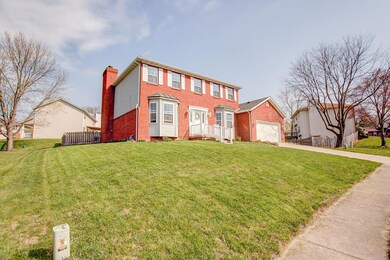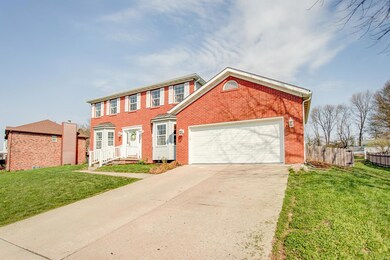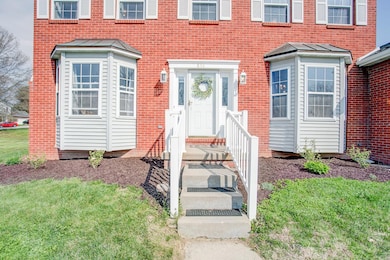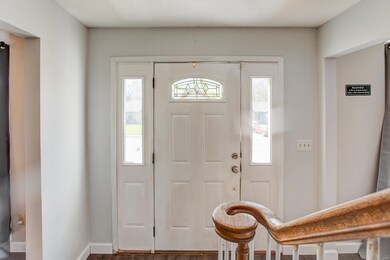
814 Deer Creek Rd O Fallon, IL 62269
Highlights
- Primary Bedroom Suite
- Deck
- Game Room
- Kampmeyer Elementary School Rated A-
- Traditional Architecture
- Den
About This Home
As of June 2020Nestled Away In Deer Creek Subdivision Just Minutes to Excellent Schools, Local Shopping, YMCA & Scott AFB. You'll Love This One w/Spacious Rooms, 3 Bay Windows, Fenced Lawn w/12x13 Deck & Finished Basement w/FR, Game Rm & Great Storage.
Sooo Many Upgrades in Last 3 Years, New Water Heater in 2018, Stainless Appliances & Sump Pump 2019. In 2020- Guest Bath w/New Vanity, Tile, Toilet, Faucet, Mirror & Paint, Powder Rm Floor, Toilet & Faucet, M. Bath w/New Tile, Paint, Faucets & Door, New HVAC System, Garage Door, Baseboards Throughout House, All New Flooring in Bsmt, New Flooring on Main Level Throughout, New Doors in Bd, Bath, Bsmt, Laundry, Linen, Pantry & Storm Door-(7 doors still on order, will have new matching knobs & all new framing also), Fresh Paint Throughout, Some New Closet Doors in Bds, New Shiplap Ceiling Feature in LR, Nice!
This One is Ready for Your Family!
Last Agent to Sell the Property
Marta Hinton
Strano & Associates License #475125145 Listed on: 04/06/2020
Home Details
Home Type
- Single Family
Est. Annual Taxes
- $7,184
Year Built
- Built in 1992
Lot Details
- 0.31 Acre Lot
- Lot Dimensions are 120x105x123x119
- Wood Fence
Parking
- 2 Car Attached Garage
- Garage Door Opener
Home Design
- Traditional Architecture
- Brick Exterior Construction
Interior Spaces
- 2-Story Property
- Ceiling Fan
- Wood Burning Fireplace
- Window Treatments
- Bay Window
- Family Room with Fireplace
- Formal Dining Room
- Den
- Game Room
- Fire and Smoke Detector
Kitchen
- Gas Oven or Range
- Microwave
- Dishwasher
- Kitchen Island
- Disposal
Bedrooms and Bathrooms
- 4 Bedrooms
- Primary Bedroom Suite
- Walk-In Closet
- Dual Vanity Sinks in Primary Bathroom
- Separate Shower in Primary Bathroom
Basement
- Basement Fills Entire Space Under The House
- Sump Pump
- Finished Basement Bathroom
Outdoor Features
- Deck
Schools
- Ofallon Dist 90 Elementary And Middle School
- Ofallon High School
Utilities
- Forced Air Heating and Cooling System
- Heating System Uses Gas
- Gas Water Heater
Community Details
- Recreational Area
Listing and Financial Details
- Assessor Parcel Number 04-20.0-210-008
Ownership History
Purchase Details
Home Financials for this Owner
Home Financials are based on the most recent Mortgage that was taken out on this home.Purchase Details
Home Financials for this Owner
Home Financials are based on the most recent Mortgage that was taken out on this home.Purchase Details
Home Financials for this Owner
Home Financials are based on the most recent Mortgage that was taken out on this home.Purchase Details
Home Financials for this Owner
Home Financials are based on the most recent Mortgage that was taken out on this home.Purchase Details
Home Financials for this Owner
Home Financials are based on the most recent Mortgage that was taken out on this home.Purchase Details
Home Financials for this Owner
Home Financials are based on the most recent Mortgage that was taken out on this home.Similar Homes in O Fallon, IL
Home Values in the Area
Average Home Value in this Area
Purchase History
| Date | Type | Sale Price | Title Company |
|---|---|---|---|
| Warranty Deed | $237,500 | Professional Title Insurance | |
| Warranty Deed | $212,500 | Advanced Title Solutions Inc | |
| Warranty Deed | $192,000 | Fatic | |
| Corporate Deed | $173,000 | Fleming Title Company | |
| Quit Claim Deed | -- | Fleming Title Company | |
| Warranty Deed | $172,500 | -- |
Mortgage History
| Date | Status | Loan Amount | Loan Type |
|---|---|---|---|
| Open | $240,231 | VA | |
| Previous Owner | $217,068 | VA | |
| Previous Owner | $188,522 | FHA | |
| Previous Owner | $7,000 | Unknown | |
| Previous Owner | $185,000 | Seller Take Back | |
| Previous Owner | $13,000 | Unknown | |
| Previous Owner | $179,780 | Unknown | |
| Previous Owner | $20,000 | Unknown | |
| Previous Owner | $153,000 | Purchase Money Mortgage |
Property History
| Date | Event | Price | Change | Sq Ft Price |
|---|---|---|---|---|
| 06/22/2020 06/22/20 | Sold | $237,500 | -1.0% | $91 / Sq Ft |
| 06/08/2020 06/08/20 | Pending | -- | -- | -- |
| 04/15/2020 04/15/20 | Price Changed | $239,900 | -2.0% | $92 / Sq Ft |
| 04/06/2020 04/06/20 | For Sale | $244,900 | +15.2% | $94 / Sq Ft |
| 05/24/2017 05/24/17 | Sold | $212,500 | -1.2% | $82 / Sq Ft |
| 04/11/2017 04/11/17 | Pending | -- | -- | -- |
| 04/04/2017 04/04/17 | Price Changed | $215,000 | -1.8% | $83 / Sq Ft |
| 03/23/2017 03/23/17 | For Sale | $219,000 | -- | $84 / Sq Ft |
Tax History Compared to Growth
Tax History
| Year | Tax Paid | Tax Assessment Tax Assessment Total Assessment is a certain percentage of the fair market value that is determined by local assessors to be the total taxable value of land and additions on the property. | Land | Improvement |
|---|---|---|---|---|
| 2023 | $7,184 | $100,820 | $14,339 | $86,481 |
| 2022 | $6,756 | $92,691 | $13,183 | $79,508 |
| 2021 | $6,105 | $82,902 | $13,225 | $69,677 |
| 2020 | $6,054 | $78,474 | $12,518 | $65,956 |
| 2019 | $5,907 | $78,474 | $12,518 | $65,956 |
| 2018 | $5,742 | $76,196 | $12,155 | $64,041 |
| 2017 | $5,276 | $67,907 | $12,301 | $55,606 |
| 2016 | $5,237 | $66,322 | $12,014 | $54,308 |
| 2014 | $4,834 | $65,555 | $11,875 | $53,680 |
| 2013 | $4,562 | $62,877 | $11,693 | $51,184 |
Agents Affiliated with this Home
-

Seller's Agent in 2020
Marta Hinton
Strano & Associates
(618) 558-0360
-
Betsy Butler

Buyer's Agent in 2020
Betsy Butler
RE/MAX
(618) 972-2225
227 Total Sales
-
Connie Kappert

Seller's Agent in 2017
Connie Kappert
RE/MAX
(618) 567-5429
575 Total Sales
-
Steven Bennett

Seller Co-Listing Agent in 2017
Steven Bennett
RE/MAX
(618) 604-4791
21 Total Sales
-
Timothy Thompson

Buyer's Agent in 2017
Timothy Thompson
Worth Clark Realty
(618) 791-9073
216 Total Sales
Map
Source: MARIS MLS
MLS Number: MIS20021442
APN: 04-20.0-210-008
- 1401 Amberleaf Ct
- 1408 Cedar Ridge Dr
- 1509 Cedar Ridge Dr
- 1213 Applewhite Rd
- 1529 N Smiley St
- 426 Highland Peak Ct
- 1217 Dempcy Ln
- 14 Shallowbrook Dr
- 785 Greystone Place
- 1321 Engle Creek Dr
- 202 Birch Creek Ct
- 928 Victoria Ln
- 1333 Winding Creek Ct
- 180 Regal Ct
- 1401 Keck Ridge Dr
- 106 Potawatomi Ln
- 108 Chickasaw Ln
- 724 E Wesley Dr
- 125 Chickasaw Ln
- 1583 Clarys Grove
