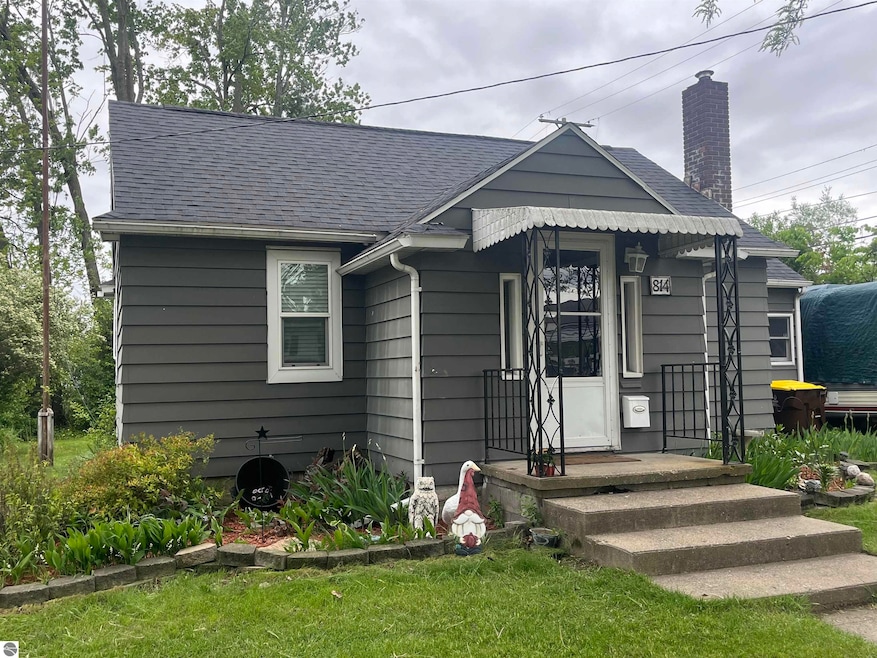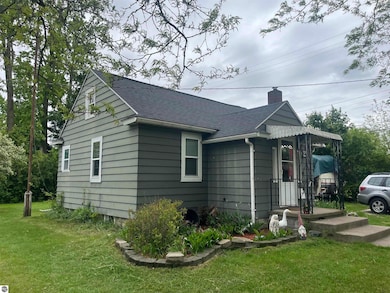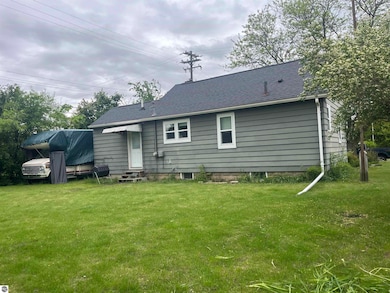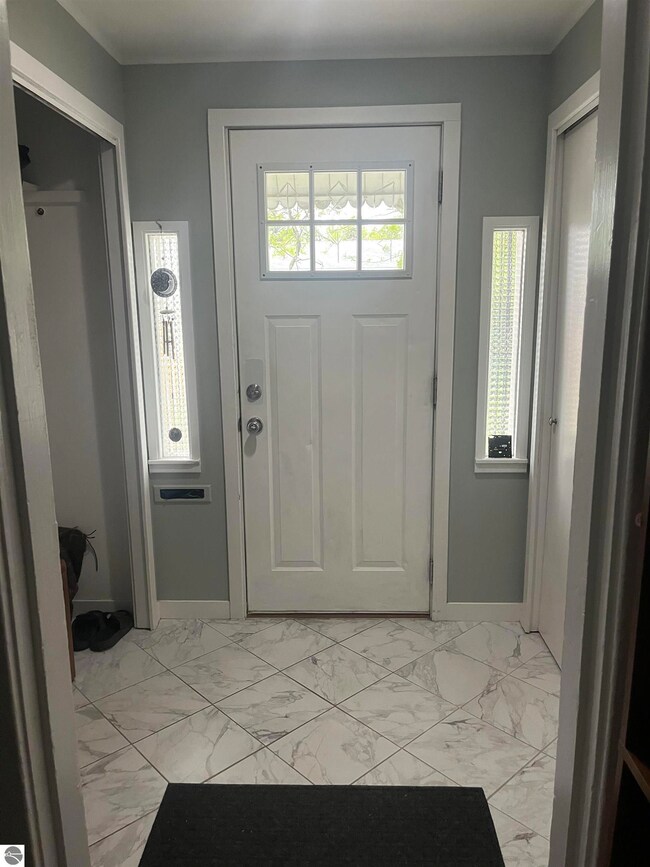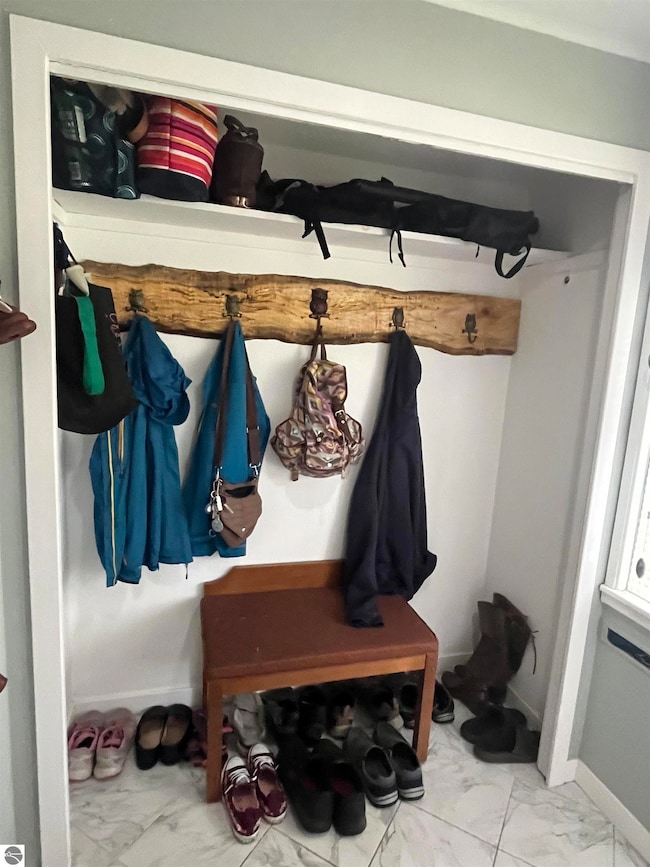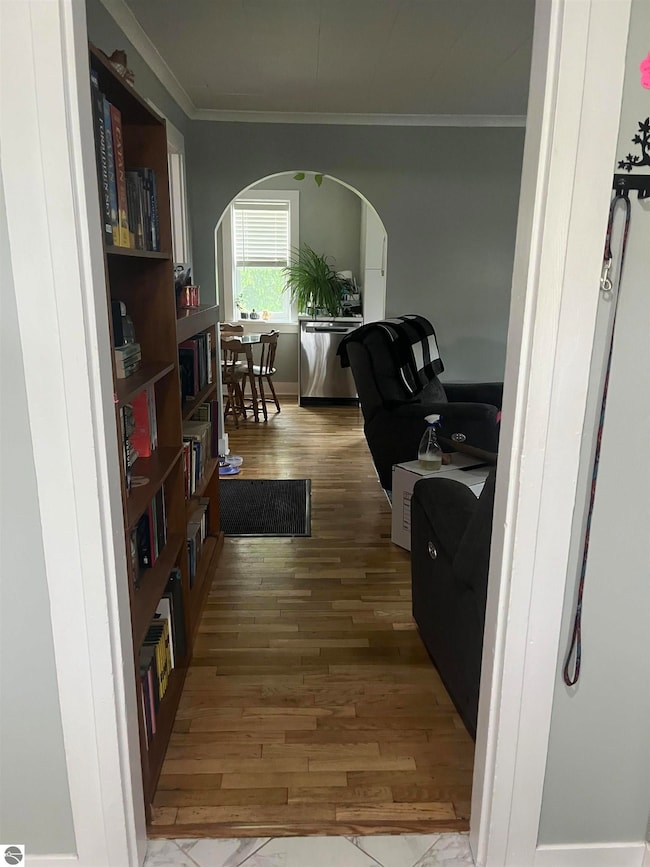
814 E Illinois St Mount Pleasant, MI 48858
Estimated payment $817/month
Total Views
4,225
2
Beds
1
Bath
660
Sq Ft
$182
Price per Sq Ft
Highlights
- Fenced Yard
- Forced Air Heating and Cooling System
- 1-Story Property
- Porch
- Entrance Foyer
- Baseboard Heating
About This Home
Charming starter home with many updates in the past 5 years. This 2 bedroom 1 Bath home has an updated Kitchen, updated Bathroom, refinished hardwood floors, concrete driveway and the most recent updates within the year is a new Dishwasher, Disposal and Sump Pump. Home is close to shopping, restaurants, downtown and just a few short miles to the Casino, Water Park and Central Michigan University.
Home Details
Home Type
- Single Family
Est. Annual Taxes
- $1,748
Year Built
- Built in 1932
Lot Details
- 6,534 Sq Ft Lot
- Lot Dimensions are 66x98
- Fenced Yard
- Level Lot
- The community has rules related to zoning restrictions
Home Design
- Frame Construction
- Asphalt Roof
Interior Spaces
- 660 Sq Ft Home
- 1-Story Property
- Entrance Foyer
Kitchen
- Oven or Range
- Microwave
- Dishwasher
- Disposal
Bedrooms and Bathrooms
- 2 Bedrooms
- 1 Full Bathroom
Basement
- Basement Fills Entire Space Under The House
- Crawl Space
Outdoor Features
- Rain Gutters
- Porch
Utilities
- Forced Air Heating and Cooling System
- Baseboard Heating
- Natural Gas Water Heater
- High Speed Internet
- Satellite Dish
- Cable TV Available
- TV Antenna
Community Details
- Bennett & Burrows Community
Map
Create a Home Valuation Report for This Property
The Home Valuation Report is an in-depth analysis detailing your home's value as well as a comparison with similar homes in the area
Home Values in the Area
Average Home Value in this Area
Tax History
| Year | Tax Paid | Tax Assessment Tax Assessment Total Assessment is a certain percentage of the fair market value that is determined by local assessors to be the total taxable value of land and additions on the property. | Land | Improvement |
|---|---|---|---|---|
| 2024 | $1,748 | $46,800 | $0 | $0 |
| 2023 | $1,748 | $37,300 | $0 | $0 |
| 2021 | $1,606 | $37,300 | $0 | $0 |
| 2020 | $171 | $33,800 | $0 | $0 |
| 2019 | $1,254 | $32,900 | $0 | $0 |
| 2017 | $2,010 | $32,000 | $0 | $0 |
| 2016 | $2,016 | $32,100 | $0 | $0 |
| 2015 | $3,768,897 | $32,100 | $0 | $0 |
| 2014 | -- | $33,400 | $0 | $0 |
Source: Public Records
Property History
| Date | Event | Price | Change | Sq Ft Price |
|---|---|---|---|---|
| 06/16/2025 06/16/25 | Pending | -- | -- | -- |
| 05/23/2025 05/23/25 | For Sale | $119,900 | +49.9% | $182 / Sq Ft |
| 04/24/2020 04/24/20 | Sold | $80,000 | -5.8% | $121 / Sq Ft |
| 03/18/2020 03/18/20 | Pending | -- | -- | -- |
| 03/13/2020 03/13/20 | For Sale | $84,900 | +55.8% | $129 / Sq Ft |
| 10/03/2014 10/03/14 | Sold | $54,500 | -9.0% | $70 / Sq Ft |
| 09/08/2014 09/08/14 | Pending | -- | -- | -- |
| 07/08/2014 07/08/14 | For Sale | $59,900 | -- | $77 / Sq Ft |
Source: Northern Great Lakes REALTORS® MLS
Purchase History
| Date | Type | Sale Price | Title Company |
|---|---|---|---|
| Grant Deed | $80,000 | -- | |
| Deed | -- | -- |
Source: Public Records
Similar Homes in Mount Pleasant, MI
Source: Northern Great Lakes REALTORS® MLS
MLS Number: 1934196
APN: 17-000-01-823-00
Nearby Homes
- 302 S Elizabeth St
- 424 S Anna St
- 618 E Illinois St
- 429 S Arnold St
- 117 S Fancher Ave
- 611 S Kinney Ave
- 1005 E Chippewa St
- 121 N Fancher St
- 322 N Arnold St Unit 2
- 309 E Wisconsin St
- 415 S Franklin St Unit 1
- 620 S Lansing St
- 1203 E High St
- 1110 Crosslanes St
- 1320 E Chippewa St
- 912 E Andre St
- 405 S Main St
- 510 S University Ave
- 431 S Main St
- 511 Kane St
