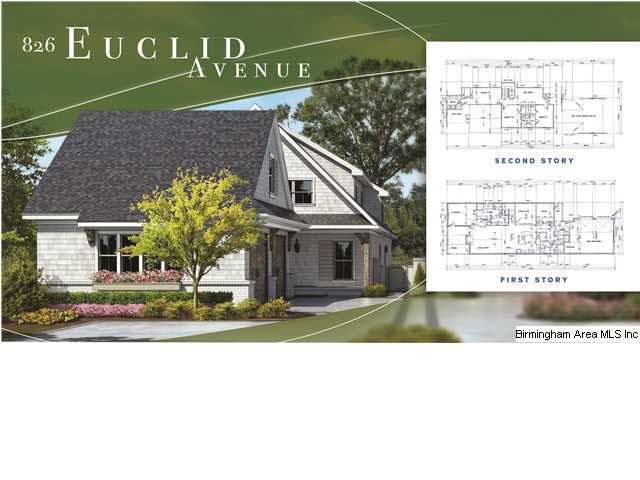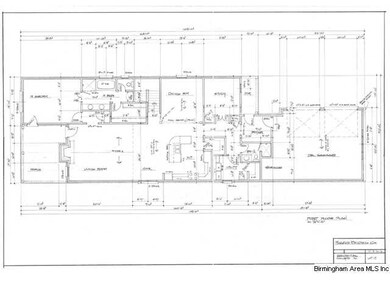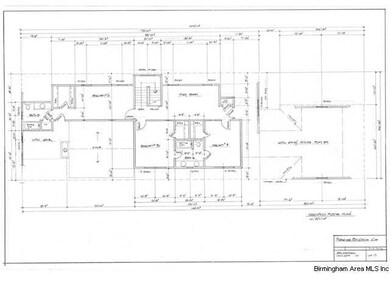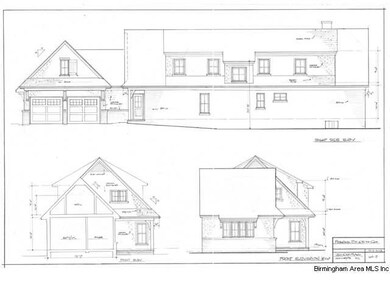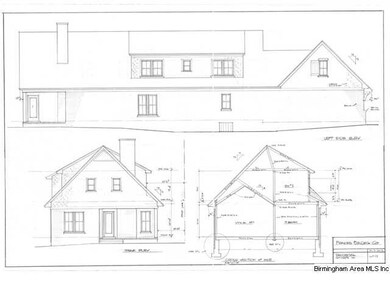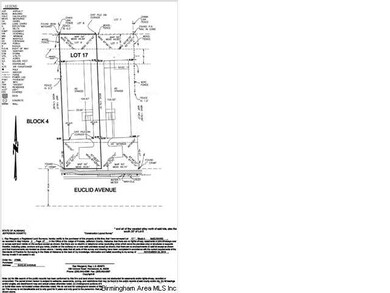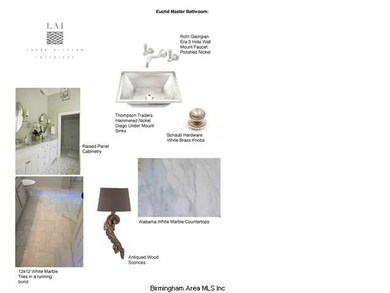
814 Euclid Ave Birmingham, AL 35213
Estimated Value: $1,026,000 - $1,536,877
Highlights
- New Construction
- Sitting Area In Primary Bedroom
- Wood Flooring
- Crestline Elementary School Rated A
- Cathedral Ceiling
- Attic
About This Home
As of February 2015This 5 bedroom 4 bathroom custom built home in the heart of Crestline will have a 2 car garage, master bedroom, and a second bedroom or study with a full bathroom on the main level. The kitchen will be a chef's dream. with a gas range, double ovens (La Cornue), custom quality cabinets, built-in microwave, Alabama White marble countertops, a gorgeous island, and custom panels for all appliances. This home will have a magnificent screened porch off the family room , and a wonderful backyard!!! Upstairs will be a nice size playroom, 3 bedrooms, and 2 full bathrooms! If you need more space there will also be room to expand!
Home Details
Home Type
- Single Family
Est. Annual Taxes
- $9,971
Year Built
- 2013
Lot Details
- Interior Lot
- Irregular Lot
- Few Trees
Parking
- 2 Car Garage
- Garage on Main Level
- Side Facing Garage
- Driveway
- Off-Street Parking
Interior Spaces
- 2-Story Property
- Crown Molding
- Smooth Ceilings
- Cathedral Ceiling
- Ceiling Fan
- Recessed Lighting
- Wood Burning Fireplace
- Fireplace With Gas Starter
- Stone Fireplace
- Double Pane Windows
- French Doors
- Family Room with Fireplace
- Dining Room
- Home Office
- Play Room
- Screened Porch
- Crawl Space
- Home Security System
- Attic
Kitchen
- Double Convection Oven
- Gas Cooktop
- Built-In Microwave
- Dishwasher
- Stainless Steel Appliances
- ENERGY STAR Qualified Appliances
- Kitchen Island
- Stone Countertops
Flooring
- Wood
- Tile
Bedrooms and Bathrooms
- 5 Bedrooms
- Sitting Area In Primary Bedroom
- Primary Bedroom on Main
- Walk-In Closet
- 4 Full Bathrooms
- Linen Closet In Bathroom
Laundry
- Laundry Room
- Laundry on main level
- Sink Near Laundry
- Washer and Electric Dryer Hookup
Utilities
- Zoned Heating and Cooling
- SEER Rated 13-15 Air Conditioning Units
- Heat Pump System
- Heating System Uses Gas
- Programmable Thermostat
- Gas Water Heater
Listing and Financial Details
- Assessor Parcel Number 23-00-34-3-005-011.000
Ownership History
Purchase Details
Home Financials for this Owner
Home Financials are based on the most recent Mortgage that was taken out on this home.Purchase Details
Home Financials for this Owner
Home Financials are based on the most recent Mortgage that was taken out on this home.Similar Homes in the area
Home Values in the Area
Average Home Value in this Area
Purchase History
| Date | Buyer | Sale Price | Title Company |
|---|---|---|---|
| Justice Susan | $805,500 | -- | |
| 826 Euclid Llc | $400,000 | -- |
Mortgage History
| Date | Status | Borrower | Loan Amount |
|---|---|---|---|
| Previous Owner | Vail David B | $400,000 | |
| Previous Owner | 826 Euclid Llc | $375,000 |
Property History
| Date | Event | Price | Change | Sq Ft Price |
|---|---|---|---|---|
| 02/25/2015 02/25/15 | Sold | $805,500 | +0.8% | -- |
| 02/10/2014 02/10/14 | Pending | -- | -- | -- |
| 12/12/2013 12/12/13 | For Sale | $799,000 | -- | -- |
Tax History Compared to Growth
Tax History
| Year | Tax Paid | Tax Assessment Tax Assessment Total Assessment is a certain percentage of the fair market value that is determined by local assessors to be the total taxable value of land and additions on the property. | Land | Improvement |
|---|---|---|---|---|
| 2024 | $9,971 | $97,540 | -- | -- |
| 2022 | $9,971 | $127,490 | $37,700 | $89,790 |
| 2021 | $10,280 | $100,550 | $37,700 | $62,850 |
| 2020 | $9,380 | $90,630 | $32,500 | $58,130 |
| 2019 | $7,438 | $80,700 | $0 | $0 |
| 2018 | $7,251 | $78,680 | $0 | $0 |
| 2017 | $7,092 | $76,960 | $0 | $0 |
| 2016 | $6,072 | $65,940 | $0 | $0 |
| 2015 | $8,571 | $43,300 | $0 | $0 |
| 2014 | $4,107 | $47,080 | $0 | $0 |
| 2013 | $4,107 | $63,260 | $0 | $0 |
Agents Affiliated with this Home
-
Cathy Rogoff

Seller's Agent in 2015
Cathy Rogoff
ARC Realty Cahaba Heights
(205) 266-5944
27 in this area
125 Total Sales
-
Helen McTyeire Drennen

Buyer's Agent in 2015
Helen McTyeire Drennen
RealtySouth
(205) 222-5688
88 in this area
225 Total Sales
Map
Source: Greater Alabama MLS
MLS Number: 582420
APN: 23-00-34-3-005-011.000
- 224 Beech Cir
- 721 Euclid Ave
- 719 Euclid Ave
- 406 Hagood St
- 113 Lorena Ln
- 4013 Montevallo Rd S
- 506 Baker Dr
- 4121 Winston Way
- 136 Fairmont Dr Unit 20
- 136 Fairmont Dr
- 204 Fairmont Dr
- 4249 Montevallo Rd S
- 4208 Groover Dr
- 3861 Glencoe Dr
- 614 Royal St
- 180 Peachtree Cir
- 4308 Montevallo Rd
- 1206 Regal Ave
- 400 Art Hanes Blvd
- 4217 Shiloh Ln
