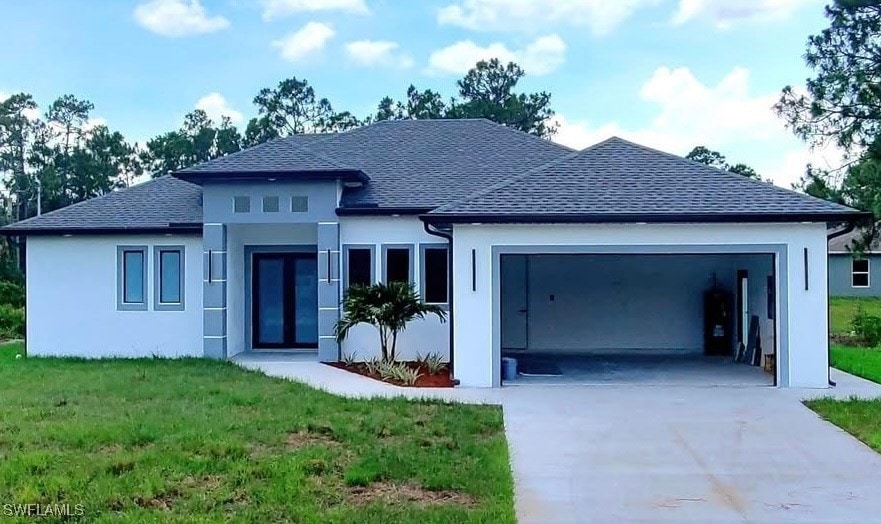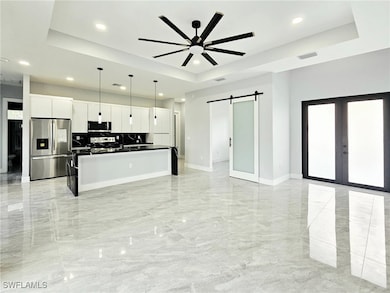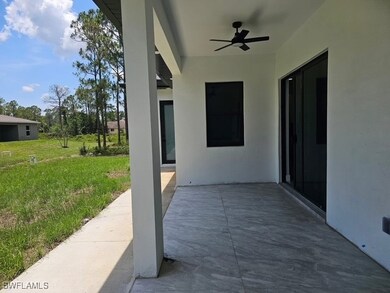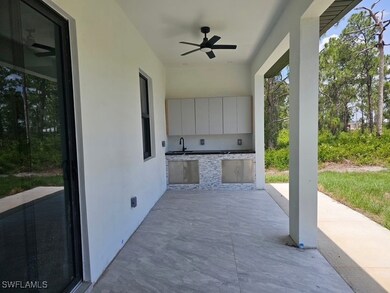
814 Fullerton Ave S Lehigh Acres, FL 33974
Eisenhower NeighborhoodEstimated payment $2,182/month
Highlights
- New Construction
- No HOA
- Formal Dining Room
- Outdoor Kitchen
- Den
- 2 Car Attached Garage
About This Home
PICTURES ARE A SIMILIAR HOME THAT WAS SOLD. PROFESSIONAL PICTURES COMING SOON .. HOME UNDER CONSTRUCTION . HOME WILL BE FINISH BY SEPTEMBER 2025. Welcome to your dream home! This brand new construction gem is a 3-bedroom,1 den, 2.5-bathroom haven nestled on a spacious .23-acre lot. Experience the epitome of modern living with impact windows and doors, providing both safety and energy efficiency. Step into luxury as you explore the meticulously crafted interiors, where every detail has been considered. The well-appointed kitchen, bathed in natural light, is a chef's delight. The open floor plan seamlessly connects the living spaces, creating an inviting atmosphere for family and friends. Indulge in outdoor living on the large lanai, conveniently equipped with access to a half bath for ultimate convenience. Enjoy the beauty of a shingle roof and the elegance of a driveway, adding to the home's curb appeal. Situated in a prime location, this home offers more than just exceptional living space. It's a gateway to convenience, with proximity to schools, restaurants, local village shops, Walmart, and Publix. Embrace a lifestyle that combines modern luxury with the ease of access to all the amenities you desire. Your perfect home awaits – seize the opportunity to make it yours!" TITTLES COLORS FOR KITCHEN AND BATHROMM MAY VARY!!!! SELLER IS OFFERING UP TO TEN THOUSAND FOR CLOSING COST
Home Details
Home Type
- Single Family
Est. Annual Taxes
- $399
Year Built
- Built in 2025 | New Construction
Lot Details
- 0.26 Acre Lot
- South Facing Home
Parking
- 2 Car Attached Garage
- Driveway
Home Design
- Shingle Roof
- Stucco
Interior Spaces
- 1,640 Sq Ft Home
- 1-Story Property
- Ceiling Fan
- Formal Dining Room
- Den
- Tile Flooring
- Washer and Dryer Hookup
Kitchen
- Electric Cooktop
- <<microwave>>
- Dishwasher
- Kitchen Island
Bedrooms and Bathrooms
- 3 Bedrooms
- Split Bedroom Floorplan
- Walk-In Closet
- Dual Sinks
Home Security
- Impact Glass
- High Impact Door
- Fire and Smoke Detector
Outdoor Features
- Outdoor Kitchen
Utilities
- Central Heating and Cooling System
- Well
- Septic Tank
- Cable TV Available
Community Details
- No Home Owners Association
- Association fees include trash
- Lehigh Acres Subdivision
Listing and Financial Details
- Legal Lot and Block 8 / 73
- Assessor Parcel Number 21-45-27-L3-12073.0080
Map
Home Values in the Area
Average Home Value in this Area
Tax History
| Year | Tax Paid | Tax Assessment Tax Assessment Total Assessment is a certain percentage of the fair market value that is determined by local assessors to be the total taxable value of land and additions on the property. | Land | Improvement |
|---|---|---|---|---|
| 2024 | $399 | $12,392 | $12,392 | -- |
| 2023 | $320 | $4,992 | $0 | $0 |
| 2022 | $284 | $4,538 | $0 | $0 |
| 2021 | $261 | $4,250 | $4,250 | $0 |
| 2020 | $257 | $3,750 | $3,750 | $0 |
| 2019 | $112 | $3,700 | $3,700 | $0 |
| 2018 | $102 | $3,700 | $3,700 | $0 |
| 2017 | $93 | $2,907 | $2,907 | $0 |
| 2016 | $97 | $4,000 | $4,000 | $0 |
| 2015 | $87 | $2,900 | $2,900 | $0 |
| 2014 | $71 | $2,585 | $2,585 | $0 |
| 2013 | -- | $2,200 | $2,200 | $0 |
Property History
| Date | Event | Price | Change | Sq Ft Price |
|---|---|---|---|---|
| 07/08/2025 07/08/25 | For Sale | $387,900 | +1839.5% | $237 / Sq Ft |
| 08/14/2023 08/14/23 | Sold | $20,000 | -9.1% | -- |
| 08/11/2023 08/11/23 | Pending | -- | -- | -- |
| 06/30/2023 06/30/23 | Price Changed | $22,000 | -11.6% | -- |
| 04/15/2023 04/15/23 | For Sale | $24,900 | -- | -- |
Purchase History
| Date | Type | Sale Price | Title Company |
|---|---|---|---|
| Warranty Deed | $20,000 | Fidelity National Title Of Flo |
Mortgage History
| Date | Status | Loan Amount | Loan Type |
|---|---|---|---|
| Closed | $100,000 | Construction |
Similar Homes in Lehigh Acres, FL
Source: Florida Gulf Coast Multiple Listing Service
MLS Number: 225050432
APN: 21-45-27-L3-12073.0080
- 804 Fullerton Ave S
- 629 Allison St E Unit 9
- 848 Chapman Ave S
- 850 Chapman Ave S
- 718 Chapman Ave S
- 830 Fullerton Ave S
- 738 Gaylord Ave S
- 733 Gaylord Ave S
- 771 Gaylord Ave S
- 621 Allison St E
- 764 Chapman Ave S
- 733 Fullerton Ave S
- 828 Fullerton Ave S
- 827 Ontario Ave S
- 853 Ontario Ave S Unit 6
- 843 Ontario Ave S
- 834 Gaylord Ave S
- 808 Worth Ave S
- 766 Gaylord Ave S
- 762 Ontario Ave S
- 768 Gaylord Ave S
- 815 Anaconda Ave S
- 742 Fuller Ave S
- 809 Andover Ave S
- 917 Hepburn Ave
- 727 Anaconda Ave S
- 943 Homestead Rd S
- 716 Baxter Ave S
- 615 Addison St E
- 568 Nimitz Blvd Unit 566
- 749 Colyer St E
- 636 Ladd St
- 682 Delmonico St
- 929 Portland Ave S
- 1062 Bell Blvd S
- 128 Bell Blvd S Unit Main house
- 1058 Bell Blvd S
- 901 Oxford Ave S
- 834 Rixey St E
- 647 Dubarry Ave S



