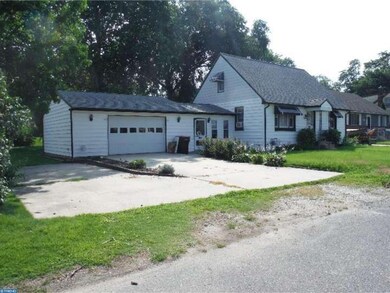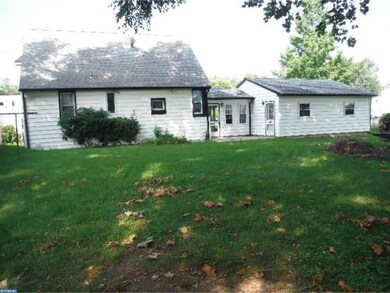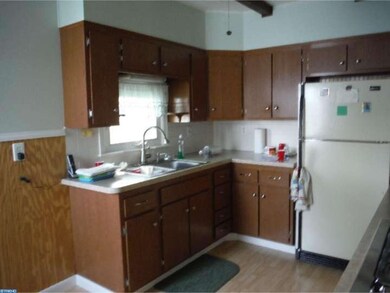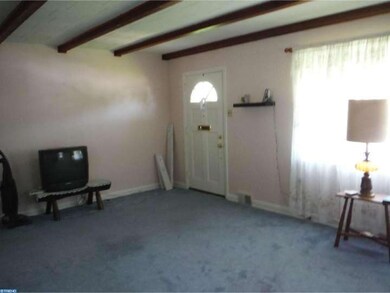
814 Highland Ave Glendora, NJ 08029
Highlights
- Cape Cod Architecture
- No HOA
- Eat-In Kitchen
- Wood Flooring
- 2 Car Direct Access Garage
- Living Room
About This Home
As of July 2021This spacious 3 bedroom home is waiting for you to move in and add your personal touches to make it your own! Over sized 24 x 24, 2 car garage was constructed in 1993 and has ample space for storage and large driveway for plenty of off street parking. A quaint breezeway joins this area to the main home. Master bedroom on the 2nd floor offers space to relax and the opportunity for a sitting or dressing area, office, etc. Hardwood floors on the lower level and a full basement for additional storage option OR finish it off as additional living space. New heater in Feb 2015, alarm system and a quaint park like setting in the year yard are just some of what you'll find when you tour this home. The property is being sold in as-is condition but sellers are offering a 1 Year Home Warranty to buyer.
Home Details
Home Type
- Single Family
Est. Annual Taxes
- $5,894
Year Built
- Built in 1952
Lot Details
- 6,250 Sq Ft Lot
- Lot Dimensions are 90 x 125
- Open Lot
Parking
- 2 Car Direct Access Garage
- 3 Open Parking Spaces
- Garage Door Opener
- Driveway
Home Design
- Cape Cod Architecture
- Brick Foundation
- Pitched Roof
- Shingle Roof
- Vinyl Siding
Interior Spaces
- 1,382 Sq Ft Home
- Property has 1.5 Levels
- Replacement Windows
- Living Room
- Home Security System
- Eat-In Kitchen
Flooring
- Wood
- Wall to Wall Carpet
Bedrooms and Bathrooms
- 3 Bedrooms
- En-Suite Primary Bedroom
- 1 Full Bathroom
Unfinished Basement
- Basement Fills Entire Space Under The House
- Laundry in Basement
Outdoor Features
- Breezeway
Utilities
- Cooling System Mounted In Outer Wall Opening
- Forced Air Heating System
- Heating System Uses Gas
- 100 Amp Service
- Natural Gas Water Heater
- Cable TV Available
Community Details
- No Home Owners Association
Listing and Financial Details
- Tax Lot 00010
- Assessor Parcel Number 15-00702-00010
Ownership History
Purchase Details
Home Financials for this Owner
Home Financials are based on the most recent Mortgage that was taken out on this home.Purchase Details
Home Financials for this Owner
Home Financials are based on the most recent Mortgage that was taken out on this home.Similar Home in Glendora, NJ
Home Values in the Area
Average Home Value in this Area
Purchase History
| Date | Type | Sale Price | Title Company |
|---|---|---|---|
| Deed | $255,000 | Foundation Title Llc | |
| Deed | $145,000 | Freedom Title & Abstract Inc |
Mortgage History
| Date | Status | Loan Amount | Loan Type |
|---|---|---|---|
| Previous Owner | $237,500 | New Conventional | |
| Previous Owner | $142,348 | FHA |
Property History
| Date | Event | Price | Change | Sq Ft Price |
|---|---|---|---|---|
| 07/07/2021 07/07/21 | Sold | $255,000 | +2.4% | $185 / Sq Ft |
| 06/01/2021 06/01/21 | Pending | -- | -- | -- |
| 05/28/2021 05/28/21 | For Sale | $249,000 | +71.7% | $180 / Sq Ft |
| 12/31/2015 12/31/15 | Sold | $145,000 | -3.3% | $105 / Sq Ft |
| 12/01/2015 12/01/15 | Price Changed | $149,900 | 0.0% | $108 / Sq Ft |
| 11/30/2015 11/30/15 | Pending | -- | -- | -- |
| 10/19/2015 10/19/15 | Pending | -- | -- | -- |
| 08/13/2015 08/13/15 | Price Changed | $149,900 | -3.2% | $108 / Sq Ft |
| 07/15/2015 07/15/15 | For Sale | $154,900 | -- | $112 / Sq Ft |
Tax History Compared to Growth
Tax History
| Year | Tax Paid | Tax Assessment Tax Assessment Total Assessment is a certain percentage of the fair market value that is determined by local assessors to be the total taxable value of land and additions on the property. | Land | Improvement |
|---|---|---|---|---|
| 2024 | $6,168 | $151,000 | $50,000 | $101,000 |
| 2023 | $6,168 | $151,000 | $50,000 | $101,000 |
| 2022 | $6,135 | $151,000 | $50,000 | $101,000 |
| 2021 | $6,007 | $151,000 | $50,000 | $101,000 |
| 2020 | $6,011 | $151,000 | $50,000 | $101,000 |
| 2019 | $5,878 | $151,000 | $50,000 | $101,000 |
| 2018 | $5,853 | $151,000 | $50,000 | $101,000 |
| 2017 | $7,817 | $173,100 | $50,000 | $123,100 |
| 2016 | $6,349 | $173,100 | $50,000 | $123,100 |
| 2015 | $5,644 | $173,100 | $50,000 | $123,100 |
| 2014 | $5,359 | $173,100 | $50,000 | $123,100 |
Agents Affiliated with this Home
-
K
Seller's Agent in 2021
Kayla Lynch
Weichert Corporate
-

Buyer's Agent in 2021
Philip Angarone
ERA Central Realty Group - Bordentown
(609) 462-0062
1 in this area
119 Total Sales
-

Seller's Agent in 2015
Bruce Perazzelli
Bruce Associates Inc
(856) 287-9317
16 Total Sales
-
T
Buyer's Agent in 2015
THERESA VARTEBEDIAN
Family Five Homes
(856) 939-0668
1 in this area
22 Total Sales
Map
Source: Bright MLS
MLS Number: 1002661820
APN: 15-00702-0000-00010
- 218 High St
- 501 W Evesham Rd
- 112 Bozarth Ave
- 239 W Evesham Rd
- 1016 Huntington Ave
- 505 W Evesham Rd
- 818 W Evesham Rd
- 116 Station Ave
- 433 Arline Ave
- 32 Lake Ave
- 1100 Central Ave
- 21 S Oakland Ave
- 104 Lake Ave
- 709 Sheppard Ave
- 219 Chestnut St
- 50 Haverford Rd
- 23 Bowers Ave
- 230 E Evesham Rd Unit B6
- 205 Lindsey Ave
- 12 W 1st Ave






