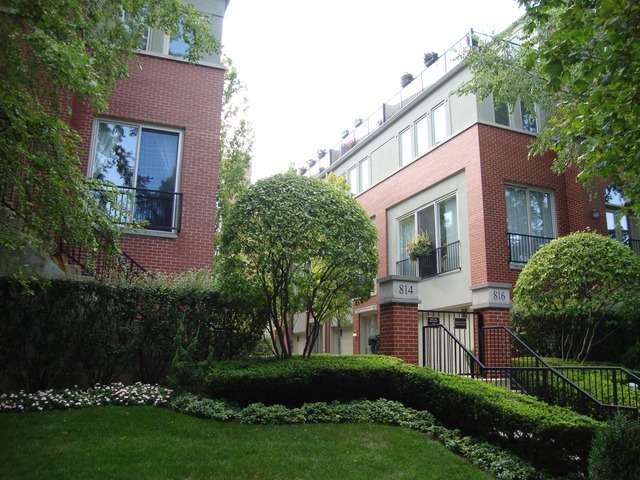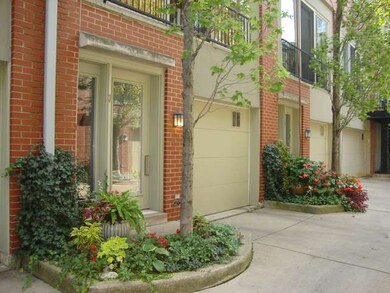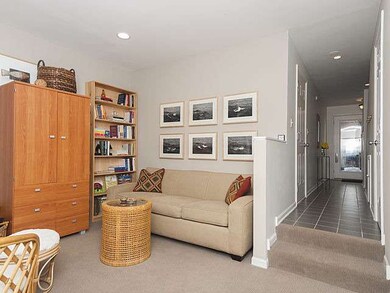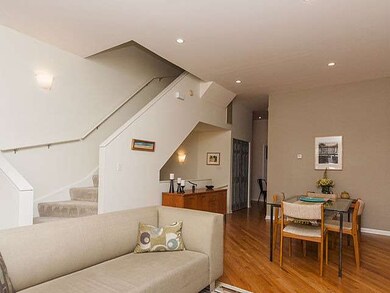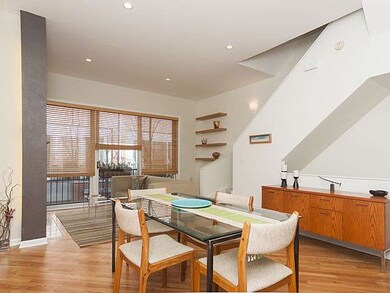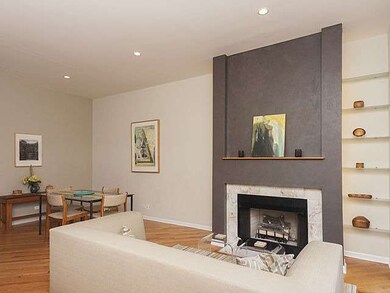
814 Hinman Ave Unit 3 Evanston, IL 60202
Southeast Evanston NeighborhoodHighlights
- Rooftop Deck
- 4-minute walk to Main Street Station
- Vaulted Ceiling
- Lincoln Elementary School Rated A
- Landscaped Professionally
- 3-minute walk to Thomas E. Snyder Park & Tot Lot
About This Home
As of February 2021Stunning contemporary townhome.Gorgeous decor throughout.Beautiful eat in kitch w/pantry,living/dining combo w/fabulous light,hdwd flrs,10+ ft ceilings,gas FP & accent lighting.Master Br w/volume ceiling & prvt bath, Br3/office has skylight & window wall open to MBR below & can be closed for privacy.No closet,but custom desk/shelves & access to fabulous deck.Att gar+pkg space.New furnace.Sec sys.Walk to trains/lake
Last Agent to Sell the Property
Jameson Sotheby's International Realty License #475151585 Listed on: 03/14/2014

Townhouse Details
Home Type
- Townhome
Est. Annual Taxes
- $10,227
Year Built
- 1996
Lot Details
- Southern Exposure
- Landscaped Professionally
HOA Fees
- $200 per month
Parking
- Attached Garage
- Parking Available
- Off Alley Parking
- Parking Included in Price
- Garage Is Owned
- Assigned Parking
Home Design
- Brick Exterior Construction
Interior Spaces
- Primary Bathroom is a Full Bathroom
- Vaulted Ceiling
- Skylights
- Gas Log Fireplace
- Entrance Foyer
- Wood Flooring
Kitchen
- Breakfast Bar
- Walk-In Pantry
- Oven or Range
- Microwave
- Dishwasher
- Stainless Steel Appliances
- Disposal
Laundry
- Laundry on main level
- Dryer
- Washer
Utilities
- Forced Air Heating and Cooling System
- One Cooling System Mounted To A Wall/Window
- Heating System Uses Gas
- Lake Michigan Water
Additional Features
- North or South Exposure
- Rooftop Deck
Community Details
- Pets Allowed
Listing and Financial Details
- Homeowner Tax Exemptions
Ownership History
Purchase Details
Home Financials for this Owner
Home Financials are based on the most recent Mortgage that was taken out on this home.Purchase Details
Purchase Details
Home Financials for this Owner
Home Financials are based on the most recent Mortgage that was taken out on this home.Purchase Details
Home Financials for this Owner
Home Financials are based on the most recent Mortgage that was taken out on this home.Similar Homes in the area
Home Values in the Area
Average Home Value in this Area
Purchase History
| Date | Type | Sale Price | Title Company |
|---|---|---|---|
| Deed | $465,000 | Baird & Warner Ttl Svcs Inc | |
| Warranty Deed | $450,000 | None Available | |
| Warranty Deed | $438,000 | Cti | |
| Interfamily Deed Transfer | -- | -- |
Mortgage History
| Date | Status | Loan Amount | Loan Type |
|---|---|---|---|
| Open | $418,500 | New Conventional | |
| Previous Owner | $350,128 | New Conventional | |
| Previous Owner | $44,000 | Credit Line Revolving | |
| Previous Owner | $275,000 | New Conventional | |
| Previous Owner | $267,188 | Unknown | |
| Previous Owner | $180,000 | Unknown |
Property History
| Date | Event | Price | Change | Sq Ft Price |
|---|---|---|---|---|
| 02/02/2021 02/02/21 | Sold | $465,000 | -2.9% | $285 / Sq Ft |
| 12/08/2020 12/08/20 | Pending | -- | -- | -- |
| 10/06/2020 10/06/20 | For Sale | $479,000 | +9.4% | $293 / Sq Ft |
| 04/21/2014 04/21/14 | Sold | $437,660 | +0.6% | $263 / Sq Ft |
| 03/16/2014 03/16/14 | Pending | -- | -- | -- |
| 03/14/2014 03/14/14 | For Sale | $435,000 | -- | $261 / Sq Ft |
Tax History Compared to Growth
Tax History
| Year | Tax Paid | Tax Assessment Tax Assessment Total Assessment is a certain percentage of the fair market value that is determined by local assessors to be the total taxable value of land and additions on the property. | Land | Improvement |
|---|---|---|---|---|
| 2024 | $10,227 | $45,561 | $9,500 | $36,061 |
| 2023 | $9,789 | $45,561 | $9,500 | $36,061 |
| 2022 | $9,789 | $45,561 | $9,500 | $36,061 |
| 2021 | $8,829 | $36,598 | $1,043 | $35,555 |
| 2020 | $8,770 | $36,598 | $1,043 | $35,555 |
| 2019 | $8,497 | $39,695 | $1,043 | $38,652 |
| 2018 | $9,183 | $36,955 | $880 | $36,075 |
| 2017 | $9,860 | $36,955 | $880 | $36,075 |
| 2016 | $9,428 | $37,254 | $880 | $36,374 |
| 2015 | $10,323 | $38,500 | $733 | $37,767 |
| 2014 | $9,543 | $38,500 | $733 | $37,767 |
| 2013 | $9,308 | $38,500 | $733 | $37,767 |
Agents Affiliated with this Home
-

Seller's Agent in 2021
Stephanie Mitchell
Baird Warner
(224) 436-2232
1 in this area
29 Total Sales
-
K
Buyer's Agent in 2021
Kevin Mack
@ Properties
-

Seller's Agent in 2014
Lisa Gendel
Jameson Sotheby's International Realty
(847) 476-5877
13 in this area
104 Total Sales
-

Buyer's Agent in 2014
Marlene Rubenstein
Baird Warner
(847) 565-6666
1 in this area
451 Total Sales
Map
Source: Midwest Real Estate Data (MRED)
MLS Number: MRD08558528
APN: 11-19-401-035-0000
- 817 Hinman Ave Unit 4W
- 901 Hinman Ave Unit 2C
- 515 Main St Unit 709
- 840 Forest Ave Unit C
- 936 Hinman Ave Unit 1S
- 502 Lee St Unit 3
- 815A Forest Ave Unit 1
- 819 Forest Ave Unit 2W
- 827 Forest Ave Unit 2E
- 643 Custer Ave
- 739 Forest Ave
- 918 Michigan Ave Unit 3
- 913 Michigan Ave Unit 3
- 832 Washington St Unit 2E
- 828 Monroe St
- 714 Seward St
- 630 Michigan Ave
- 1040 Michigan Ave
- 938 Edgemere Ct
- 1120 Forest Ave
